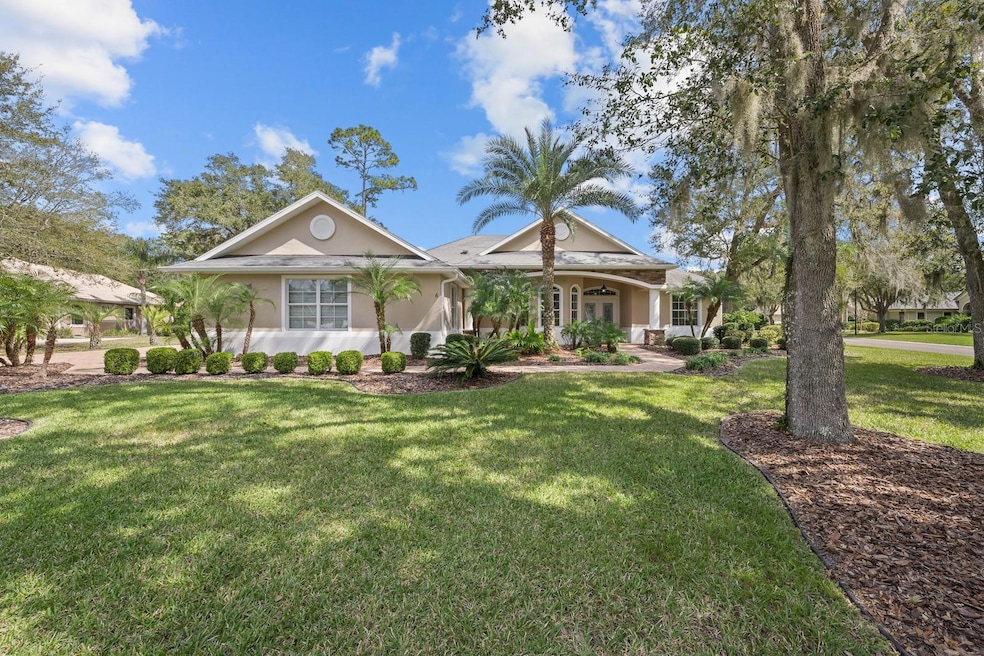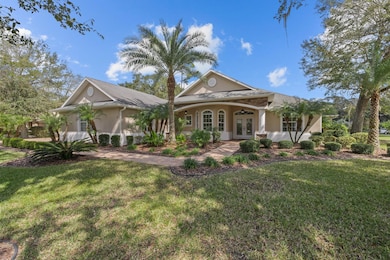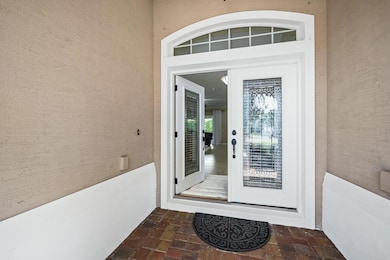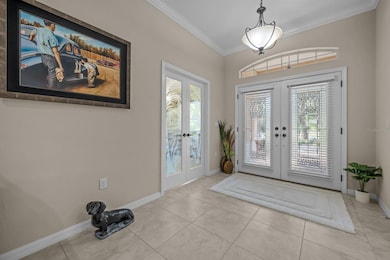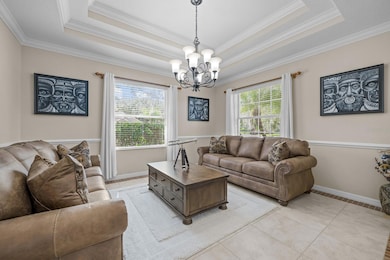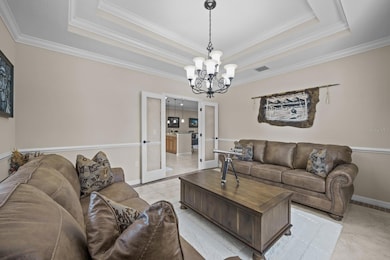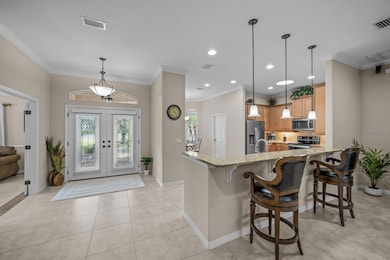
6 Clementina Ct Palm Coast, FL 32137
Estimated payment $5,286/month
Highlights
- Oak Trees
- Gated Community
- Open Floorplan
- Old Kings Elementary School Rated A-
- View of Trees or Woods
- Florida Architecture
About This Home
Step into refined Florida living at 6 Clementina Court, a meticulously maintained one-owner home built by Seagate Homes in 2012. Located in Forest Park Estates, a sought-after gated community, this spacious 2,714 sq. ft. residence blends modern convenience with timeless elegance—all on a single-level, open floor plan designed for effortless living. From the moment you enter, the crown molding throughout and high-end finishes set the tone for sophistication. The chef’s kitchen is a culinary dream, featuring stainless steel appliances, stone countertops, and solid wood cabinetry for ample storage. A separate dining room provides a perfect space for intimate gatherings, while the expansive living area flows seamlessly to the screened patio with a full outdoor kitchen—ideal for entertaining year-round. In addition, there are 2 primary bedrooms, each an ensuite.
The oversized, finished 3-car garage is a standout feature, boasting modular siding, built-in storage systems, a butcher block counter, and epoxy-coated floors—a dream for car enthusiasts, hobbyists, or those in need of extra workspace. There’s also a large storage space in the garage attic. Situated on a premium corner lot, this home offers added privacy and curb appeal. Beyond the home’s exceptional features, the location is second to none. Enjoy an active lifestyle with miles of walking and biking trails, or take advantage of the proximity to the ocean, top-tier shopping, and medical facilities. With historic St. Augustine and vibrant Daytona Beach just a short drive away, adventure is always within reach. With a low monthly HOA fee covering common area maintenance, this is the perfect opportunity to own a move-in-ready home in one of Palm Coast’s finest communities. Don’t wait—schedule your private tour today!
Home Details
Home Type
- Single Family
Est. Annual Taxes
- $9,942
Year Built
- Built in 2012
Lot Details
- 0.41 Acre Lot
- West Facing Home
- Mature Landscaping
- Corner Lot
- Metered Sprinkler System
- Oak Trees
- Garden
- Property is zoned SFR 4
HOA Fees
- $165 Monthly HOA Fees
Parking
- 3 Car Attached Garage
- Secured Garage or Parking
Home Design
- Florida Architecture
- Block Foundation
- Shingle Roof
- Block Exterior
Interior Spaces
- 2,714 Sq Ft Home
- Open Floorplan
- Crown Molding
- Tray Ceiling
- High Ceiling
- Ceiling Fan
- Skylights
- ENERGY STAR Qualified Windows
- Tinted Windows
- Blinds
- Drapes & Rods
- Sliding Doors
- Great Room
- Family Room Off Kitchen
- Dining Room
- Inside Utility
- Views of Woods
Kitchen
- Range
- Microwave
- Ice Maker
- Dishwasher
- Stone Countertops
- Solid Wood Cabinet
- Trash Compactor
- Disposal
Flooring
- Carpet
- Tile
Bedrooms and Bathrooms
- 4 Bedrooms
- Primary Bedroom on Main
- Closet Cabinetry
- Walk-In Closet
- 3 Full Bathrooms
Laundry
- Laundry Room
- Dryer
- Washer
Home Security
- Security Gate
- Fire and Smoke Detector
Accessible Home Design
- Accessible Full Bathroom
- Visitor Bathroom
- Accessible Bedroom
- Accessible Kitchen
- Kitchen Appliances
- Central Living Area
- Accessible Hallway
- Accessible Closets
- Accessible Washer and Dryer
- Customized Wheelchair Accessible
- Accessibility Features
- Accessible Doors
- Accessible Entrance
Outdoor Features
- Enclosed patio or porch
- Outdoor Kitchen
- Outdoor Grill
- Rain Gutters
- Private Mailbox
Utilities
- Central Heating and Cooling System
- Thermostat
- Underground Utilities
- Electric Water Heater
- Fiber Optics Available
- Phone Available
- Cable TV Available
Listing and Financial Details
- Visit Down Payment Resource Website
- Tax Lot 22
- Assessor Parcel Number 16-11-31-2828-00000-0220
Community Details
Overview
- Association fees include ground maintenance
- Watson Management/Susan Mathews Association, Phone Number (386) 246-9274
- Built by Seagate Homes
- Forest Park Estates Subdivision, Sabel Ii Floorplan
Security
- Gated Community
Map
Home Values in the Area
Average Home Value in this Area
Tax History
| Year | Tax Paid | Tax Assessment Tax Assessment Total Assessment is a certain percentage of the fair market value that is determined by local assessors to be the total taxable value of land and additions on the property. | Land | Improvement |
|---|---|---|---|---|
| 2024 | $9,071 | $593,898 | $91,000 | $502,898 |
| 2023 | $9,071 | $474,022 | $0 | $0 |
| 2022 | $8,618 | $506,307 | $91,000 | $415,307 |
| 2021 | $7,682 | $401,174 | $57,750 | $343,424 |
| 2020 | $7,046 | $356,140 | $52,500 | $303,640 |
| 2019 | $7,125 | $356,140 | $52,500 | $303,640 |
| 2018 | $7,564 | $371,262 | $55,000 | $316,262 |
| 2017 | $7,218 | $354,027 | $55,000 | $299,027 |
| 2016 | $6,868 | $332,813 | $0 | $0 |
| 2015 | $6,274 | $302,557 | $0 | $0 |
| 2014 | $5,727 | $275,052 | $0 | $0 |
Property History
| Date | Event | Price | Change | Sq Ft Price |
|---|---|---|---|---|
| 04/07/2025 04/07/25 | Price Changed | $769,000 | -2.5% | $283 / Sq Ft |
| 03/29/2025 03/29/25 | Price Changed | $789,000 | -3.7% | $291 / Sq Ft |
| 03/07/2025 03/07/25 | For Sale | $819,000 | -- | $302 / Sq Ft |
Deed History
| Date | Type | Sale Price | Title Company |
|---|---|---|---|
| Corporate Deed | $399,900 | Avis Title Insurance Inc | |
| Quit Claim Deed | -- | -- |
Mortgage History
| Date | Status | Loan Amount | Loan Type |
|---|---|---|---|
| Open | $357,505 | New Conventional |
Similar Homes in Palm Coast, FL
Source: Stellar MLS
MLS Number: FC307777
APN: 16-11-31-2828-00000-0220
- 2 Laura Ct
- 165 Willow Oak Way
- 190 Willow Oak Way
- 187 Willow Oak Way
- 3 Turkey Oak Ln
- 202 Willow Oak Way
- 4 Turkey Oak Ln
- 121 Willow Oak Way
- 2 Teunis Ct
- 4 Teunis Ct
- 6 Teunis Ct
- 8 Blue Oak Ln
- 16 Native Oak Ct
- 138 Blare Dr
- 17 Sweetwater Ct
- 6 Scarlet Oak Cir
- 15 Blare Castle Dr
- 8 Blakeport Ln
- 9 Sweetwater Ct
- 29 Creekside Dr
