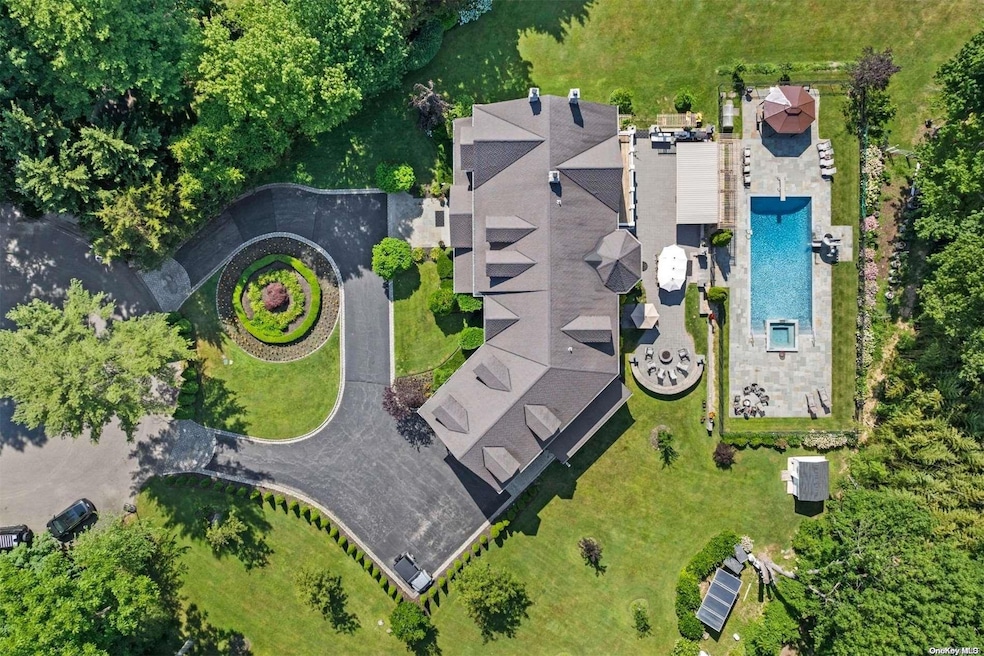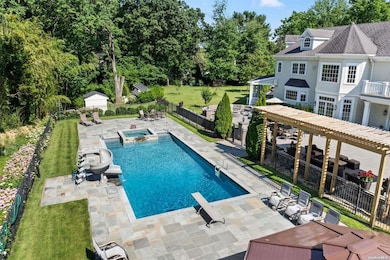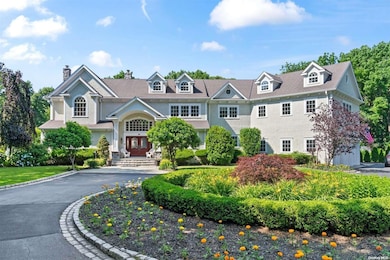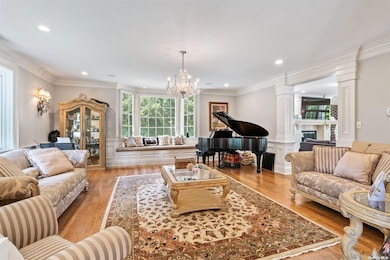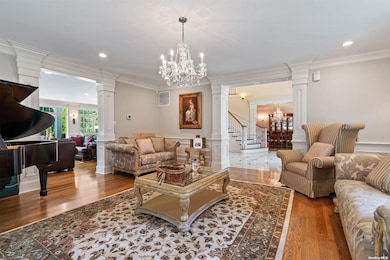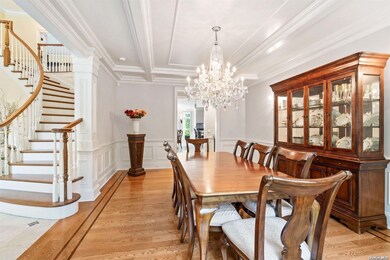
6 Coleman Ct Cold Spring Harbor, NY 11724
Cold Spring Harbor NeighborhoodEstimated payment $24,356/month
Highlights
- Beach Access
- Fitness Center
- Colonial Architecture
- West Side Elementary School Rated A
- In Ground Pool
- Deck
About This Home
The epitome of luxury! Rare opportunity to acquire builders own 2012 cedar shake Colonial in Cold Spring Harbor situated at the end of a cul-de-sac on treelined street. Greeted by circular driveway, enter double doors to grandiose two-story foyer leading to ~6100sqft of living space appointed with detailed mouldings. Top-of-the-line materials used throughout, Marvin windows, radiant floor heat on all tiled surfaces, geothermal HVAC providing efficiency and low utility costs. 44'x20' professional eat-in kitchen with granite countertops, marble backsplash, Wolf gas range with griddle and grill, 2 dishwashers, bar with beverage drawers and seating for 6, breakfast area, wet bar with wine fridge and French doors to mahogany covered porch. Adjoining 36'x22' family room with wood burning fireplace creates one ~850sqft space, perfect for entertaining and everyday living. Laundry room, dining room, living room, water closet, and en-suite bedroom complete the first level. Second level encompasses 5 bedrooms including 1 en-suite bedroom, 2 bedrooms with adjoining bath, and primary en-suite wing with gas fireplace, 2 walk-in closets, private mahogany deck overlooking backyard, and luxurious marble bath with jetted tub/steam shower. Plus home office and 29'x25' bonus room that can be used for recreation/gym. Well-thought out with quality and craftsmanship in mind, includes built-in speakers inside and out, camera security system, ~3000sqft basement with 10ft ceilings, ~1000sqft walk-up attic, 3 car garage with radiant heat floor and AC. Situated on 2.07 acres this staycation-like property features specimen plantings, irrigation system, landscape lighting, sprawling lawn, flower gardens, and saltwater heated gunite pool/spa surrounded by expansive bluestone patio. Only 1.5 miles to train station with direct line to Penn and Grand Central Station. Nearby schools, library, hiking trails, quaint village of Cold Spring Harbor and Eagle Dock Beach (fee) with mooring rights and kayak storage. Total Taxes: $58,645/yr
Listing Agent
Lucky to Live Here Realty Brokerage Phone: 631-692-7100 License #10491205267
Co-Listing Agent
Lucky to Live Here Realty Brokerage Phone: 631-692-7100 License #10491205123
Home Details
Home Type
- Single Family
Est. Annual Taxes
- $58,645
Year Built
- Built in 2012
Lot Details
- 2.07 Acre Lot
- Cul-De-Sac
- Partially Fenced Property
- Front Yard Sprinklers
Home Design
- Colonial Architecture
- Frame Construction
- Shake Siding
- Cedar
Interior Spaces
- 6,100 Sq Ft Home
- Wet Bar
- Whole House Entertainment System
- Indoor Speakers
- Cathedral Ceiling
- 2 Fireplaces
- Entrance Foyer
- Formal Dining Room
- Wood Flooring
- Unfinished Basement
- Basement Fills Entire Space Under The House
- Home Security System
Kitchen
- Eat-In Kitchen
- Microwave
- Dishwasher
- Granite Countertops
Bedrooms and Bathrooms
- 6 Bedrooms
- Main Floor Bedroom
- En-Suite Primary Bedroom
- Walk-In Closet
Laundry
- Dryer
- Washer
Parking
- Attached Garage
- Driveway
Outdoor Features
- In Ground Pool
- Beach Access
- Balcony
- Deck
- Patio
- Outdoor Speakers
- Porch
Location
- Property is near public transit
Schools
- West Side Elementary School
- Cold Spring Harbor High Middle School
- Cold Spring Harbor High School
Utilities
- Forced Air Heating System
- Geothermal Heating and Cooling
- Radiant Heating System
- Tankless Water Heater
- Cesspool
Community Details
- Fitness Center
Listing and Financial Details
- Exclusions: Chandelier(s),Second Freezer,Second Washer,See Remarks,Selected Plantings
- Legal Lot and Block 7 / 0002
- Assessor Parcel Number 0400-088-00-02-00-007-000
Map
Home Values in the Area
Average Home Value in this Area
Tax History
| Year | Tax Paid | Tax Assessment Tax Assessment Total Assessment is a certain percentage of the fair market value that is determined by local assessors to be the total taxable value of land and additions on the property. | Land | Improvement |
|---|---|---|---|---|
| 2023 | $27,801 | $14,600 | $1,200 | $13,400 |
| 2022 | $51,627 | $14,600 | $1,200 | $13,400 |
| 2021 | $50,938 | $14,600 | $1,200 | $13,400 |
| 2020 | $51,187 | $14,600 | $1,200 | $13,400 |
| 2019 | $102,375 | $0 | $0 | $0 |
| 2018 | $47,047 | $14,600 | $1,200 | $13,400 |
| 2017 | $47,047 | $14,600 | $1,200 | $13,400 |
| 2016 | $45,681 | $14,600 | $1,200 | $13,400 |
| 2015 | -- | $14,600 | $1,200 | $13,400 |
| 2014 | -- | $14,600 | $1,200 | $13,400 |
Property History
| Date | Event | Price | Change | Sq Ft Price |
|---|---|---|---|---|
| 02/25/2025 02/25/25 | Pending | -- | -- | -- |
| 02/14/2025 02/14/25 | Price Changed | $3,495,000 | 0.0% | $573 / Sq Ft |
| 02/14/2025 02/14/25 | For Sale | $3,495,000 | -10.4% | $573 / Sq Ft |
| 12/11/2024 12/11/24 | Off Market | $3,900,000 | -- | -- |
| 06/26/2024 06/26/24 | For Sale | $4,500,000 | -- | $738 / Sq Ft |
Deed History
| Date | Type | Sale Price | Title Company |
|---|---|---|---|
| Deed | -- | First American Title | |
| Deed | -- | First American Title | |
| Bargain Sale Deed | $1,219,000 | -- | |
| Bargain Sale Deed | $1,219,000 | -- |
Mortgage History
| Date | Status | Loan Amount | Loan Type |
|---|---|---|---|
| Previous Owner | $1,800,000 | Adjustable Rate Mortgage/ARM | |
| Previous Owner | $23,174 | Unknown | |
| Previous Owner | $1,762,500 | Unknown | |
| Previous Owner | $914,250 | Purchase Money Mortgage | |
| Previous Owner | $100,000 | Credit Line Revolving |
Similar Home in the area
Source: OneKey® MLS
MLS Number: L3561842
APN: 0400-088-00-02-00-007-000
- 84 Woodchuck Hollow Rd
- 297 Woodbury Rd
- 87 Woodchuck Hollow Rd
- 428 Unit D Harbor Rd
- 471A Woodbury Rd Unit A
- 3 Pennington Dr
- 4 Kennedy Ln
- 428 D Harbor Rd
- 13 Trainer Ct
- 32 Chestnut St
- 11 E Woods Dr
- 128 Harbor Rd
- 98 Carley Ave
- 8 Fairway Place
- 250 Soundview Rd
- 485 Harbor Rd
- 130 Soundview Rd
- 37 Soundview Rd
- 454 W Main St
- 438 W Main St
