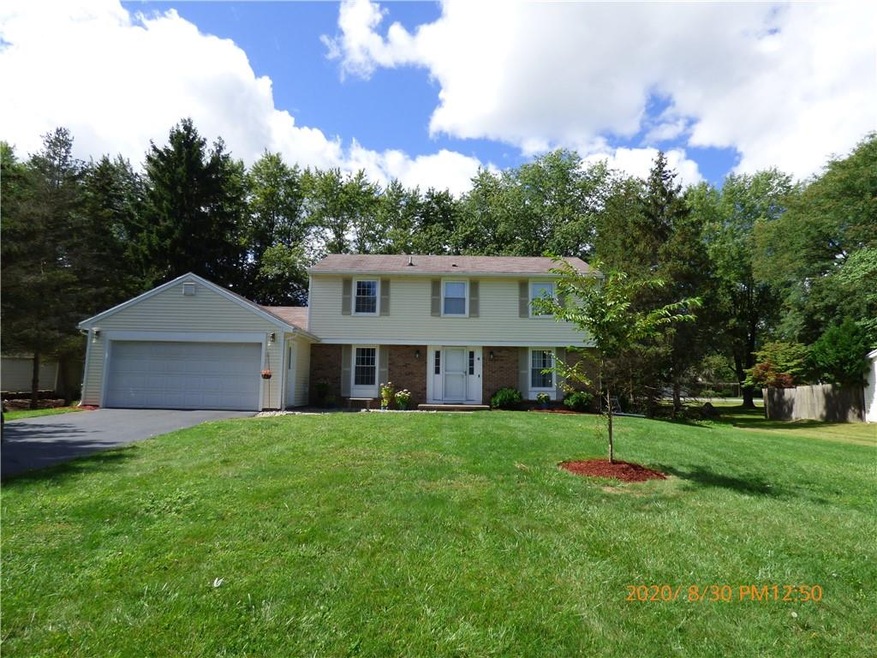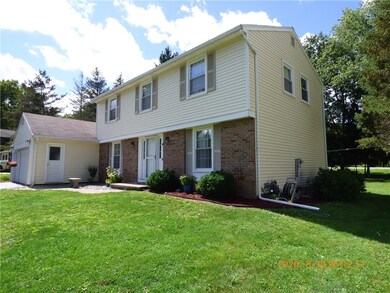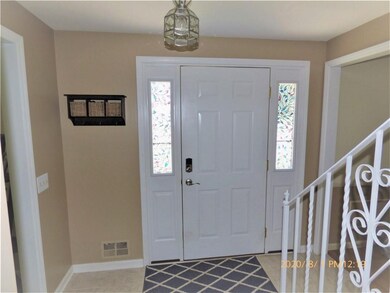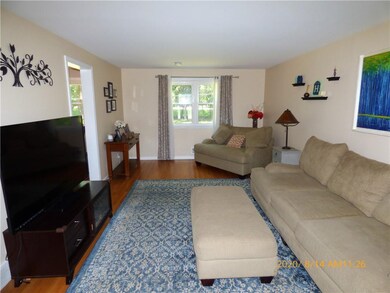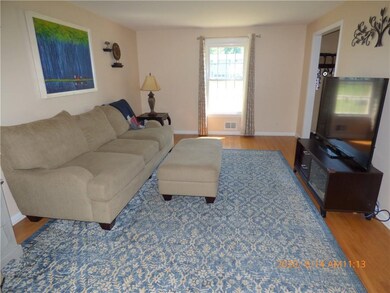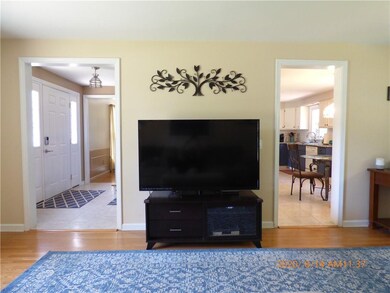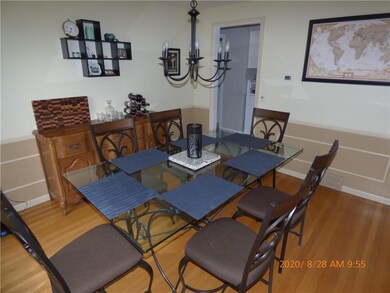PERFECTION!!! Lovely Colonial in a desirable neighborhood that is move in ready with 4 bedrooms and 2.5 baths. Great floorplan for everyday living and entertaining hardwoods, fireplace, 1st floor laundry, 3 season room that opens to new Patio and inviting yard. This is a great neighborhood for walking and is near parks and the open countryside. Improvements since 2016: Interior paint-new-6 panel doors throughout, interior garage door, water heater, whole house humidifier, shelves for basement storage, guest bath- new floor, shower/tub, vanity & toilet, master bath-new floor, shower, backsplash, vanity top, vent fan, kitchen-new counter tops, interior paint, cabinet hardware & backsplash, 1st floor laundry-new floor, cabinets & trim, Family Room-new flooring & updated fireplace & hearth, Garage-cabinets & workbench. NOTE: the following will remain with the property if buyer desires or seller will remove before closing-4 workbenches in basement, workbench in garage,8x8 outdoor shed & 2 dehumidifiers. DELAYED SHOWINGS UNTIL 9/6/20 at 10 am. DELAYED NEGOTIATIONS UNTIL 9/8/20 at 5 pm

