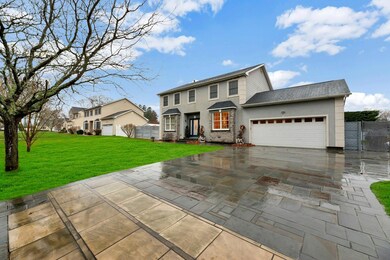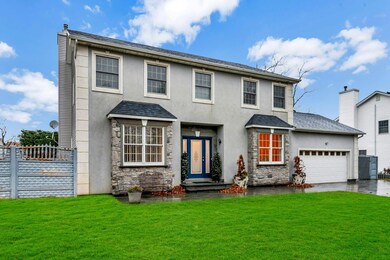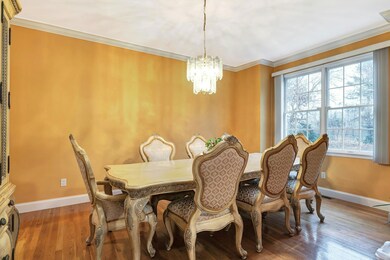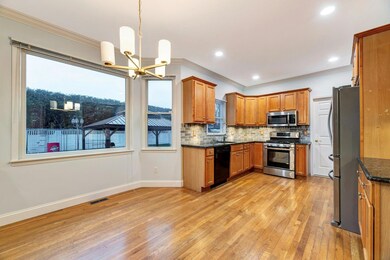
6 Conran Ct Saint James, NY 11780
Saint James NeighborhoodEstimated payment $5,870/month
Highlights
- Colonial Architecture
- Property is near public transit
- Cathedral Ceiling
- Saint James Elementary School Rated A
- Private Lot
- Wood Flooring
About This Home
This stunning 4-bedroom, 3.5-bath Colonial in St. James offers a perfect blend of classic charm and modern amenities along with lots of custom stonework throughout. The spacious eat-in kitchen features granite countertops, stainless steel appliances, opening into a cozy family room with a fireplace. The master suite boasts a walk-in closet and spa-like bath with dual vanities, a soaking tub, and a separate shower. Three additional bedrooms and one full bath complete the upper level. The finished lower level with a kitchenette and additional full bath offers versatile space with its own separate entrance. The driveway fully paved with blue stone the beautifully landscaped backyard includes a spacious patio with custom build fireplace, perfect for outdoor entertaining. Located in a prime area near top schools, parks, and shopping, this home combines luxury and convenience. Don't miss the chance to own this exceptional property!
Listing Agent
Realty One Group First Brokerage Phone: 646-773-2127 License #10301216362

Home Details
Home Type
- Single Family
Est. Annual Taxes
- $16,925
Year Built
- Built in 2004
Lot Details
- 0.26 Acre Lot
- Cul-De-Sac
- Stone Wall
- Vinyl Fence
- Private Lot
- Level Lot
- Front and Back Yard Sprinklers
- Back Yard Fenced and Front Yard
Parking
- 2 Car Garage
Home Design
- Colonial Architecture
- Aluminum Siding
- Stone Siding
- Stucco
Interior Spaces
- 2,300 Sq Ft Home
- Wet Bar
- Central Vacuum
- Cathedral Ceiling
- Ceiling Fan
- Recessed Lighting
- 1 Fireplace
- Entrance Foyer
- Formal Dining Room
- Storage
- Finished Basement
- Basement Fills Entire Space Under The House
- Home Security System
Kitchen
- Eat-In Kitchen
- Microwave
- Dishwasher
- Granite Countertops
Flooring
- Wood
- Carpet
- Ceramic Tile
Bedrooms and Bathrooms
- 4 Bedrooms
- Walk-In Closet
- Double Vanity
Laundry
- Dryer
- Washer
Outdoor Features
- Patio
- Shed
Location
- Property is near public transit
Schools
- St James Elementary School
- Nesaquake Middle School
- Smithtown High School-East
Utilities
- Central Air
- Heating System Uses Natural Gas
- Cesspool
Listing and Financial Details
- Legal Lot and Block 00-03 / 0800-036
Map
Home Values in the Area
Average Home Value in this Area
Tax History
| Year | Tax Paid | Tax Assessment Tax Assessment Total Assessment is a certain percentage of the fair market value that is determined by local assessors to be the total taxable value of land and additions on the property. | Land | Improvement |
|---|---|---|---|---|
| 2023 | $15,561 | $6,272 | $260 | $6,012 |
| 2022 | $15,962 | $6,519 | $260 | $6,259 |
| 2021 | $15,962 | $6,519 | $260 | $6,259 |
| 2020 | $16,127 | $6,519 | $260 | $6,259 |
| 2019 | $16,127 | $0 | $0 | $0 |
| 2018 | -- | $6,825 | $260 | $6,565 |
| 2017 | $15,016 | $6,825 | $260 | $6,565 |
| 2016 | $14,717 | $6,825 | $260 | $6,565 |
| 2015 | -- | $7,436 | $260 | $7,176 |
| 2014 | -- | $8,190 | $260 | $7,930 |
Property History
| Date | Event | Price | Change | Sq Ft Price |
|---|---|---|---|---|
| 01/17/2025 01/17/25 | Pending | -- | -- | -- |
| 12/13/2024 12/13/24 | For Sale | $799,000 | -- | $347 / Sq Ft |
Deed History
| Date | Type | Sale Price | Title Company |
|---|---|---|---|
| Deed | -- | None Available | |
| Deed | $569,000 | Ken Coy |
Similar Homes in the area
Source: OneKey® MLS
MLS Number: 803895
APN: 0800-036-00-03-00-022-004






