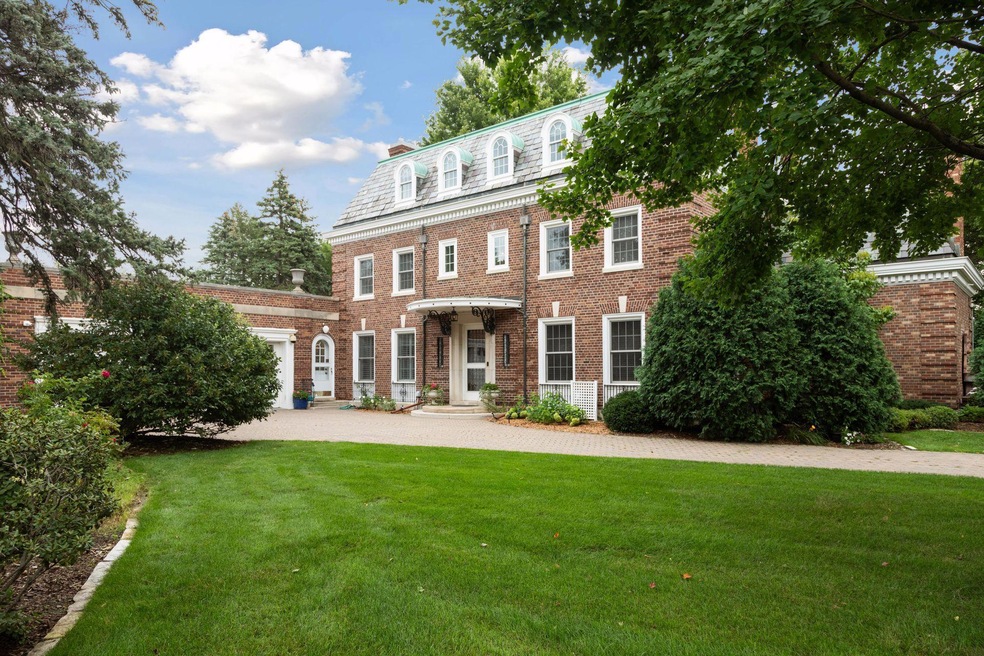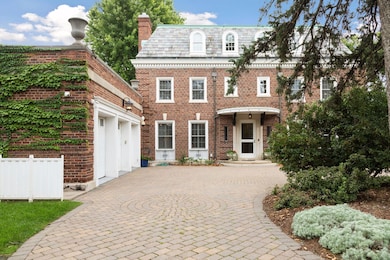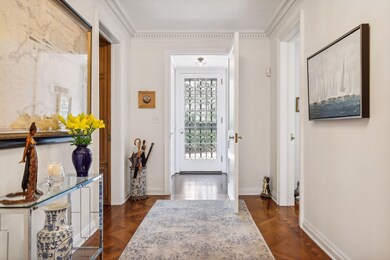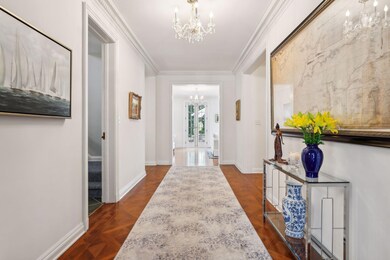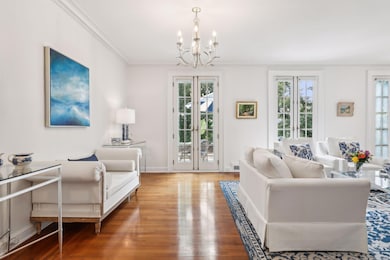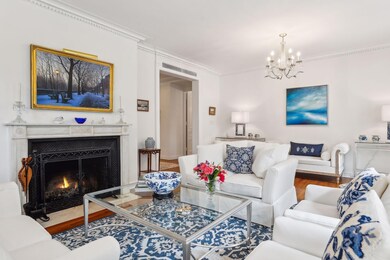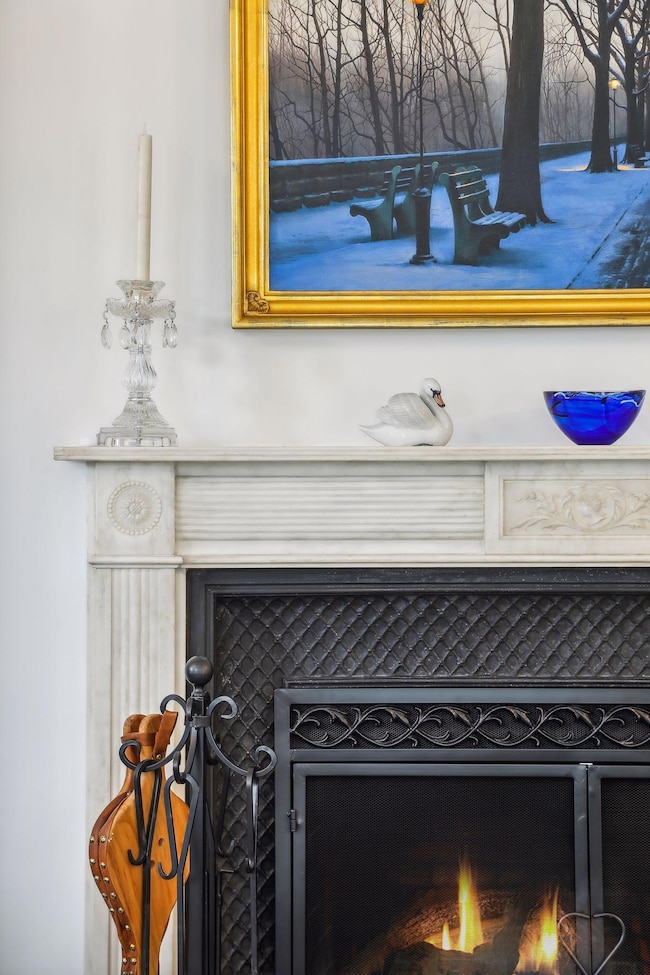
6 Crocus Hill Saint Paul, MN 55102
Summit Hill NeighborhoodEstimated payment $13,692/month
Highlights
- Wine Cellar
- In Ground Pool
- 84,071 Sq Ft lot
- Randolph Heights Elementary School Rated A-
- City View
- Recreation Room
About This Home
Step into an important piece of Saint Paul’s architectural history with this iconic Georgian Revival estate, a stunning example of the visionary work of renowned architect Clarence Johnston. Located in the heart of Saint Paul’s Crocus Hill neighborhood, this home saw extensive renovations in 2023 to elevate its grandeur to new heights. It is a testament to timeless elegance and modern luxury. The expansive living and dining rooms feature floor-to-ceiling French doors that open onto a glorious terrace, offering breathtaking views and leading to the pool. A beautifully updated chef’s kitchen includes a butler’s kitchen and a walk-in pantry, designed for both everyday living and grand entertaining. Two spectacular home offices/libraries on the main level provide serene environments for work or study. The fabulous primary suite features two bathrooms, built-in closets, and a sophisticated dressing room. Four additional en-suite bedrooms grace the second and third floors. The lower level is great for leisure and entertainment, offering a large recreation room, exercise room, sauna, wine cellar and workshop. Five wood burning fireplaces create a warm and cozy atmosphere throughout the home. Spanning just under two acres, this property offers unparalleled privacy with extensive landscaping, an authentic English garden, and multiple fountains. The outdoor amenities also include a Tuscan grill and a wood-fired pizza oven, perfect for alfresco dining and entertainment. The spacious three car attached, heated garage ensures convenience and comfort, regardless of the season. A Legacy of Elegance: built in 1934 by the granddaughter of the founder of Hamm’s Brewing and her husband, the CEO of St Paul Companies, this estate was famously known soon thereafter as the “Limo House” due to its lavish parties and social gatherings. Today, 6 Crocus Hill combines the comfort of a sumptuous family home coupled with elegant spaces for hosting and entertaining. This remarkable estate seamlessly blends rich history and elegance with modern comfort and sophistication, offering a unique living experience. Truly a once in a lifetime opportunity.
Home Details
Home Type
- Single Family
Est. Annual Taxes
- $30,410
Year Built
- Built in 1936
Lot Details
- 1.93 Acre Lot
- Property is Fully Fenced
Parking
- 3 Car Attached Garage
Home Design
- Slate Roof
Interior Spaces
- 2-Story Property
- 5 Fireplaces
- Wood Burning Fireplace
- Wine Cellar
- Living Room
- Dining Room
- Home Office
- Library
- Recreation Room
- Home Gym
- City Views
- Partially Finished Basement
- Basement Fills Entire Space Under The House
Kitchen
- Walk-In Pantry
- Double Oven
- Range
- Microwave
- Dishwasher
- Wine Cooler
- Stainless Steel Appliances
- Disposal
- The kitchen features windows
Bedrooms and Bathrooms
- 8 Bedrooms
Laundry
- Dryer
- Washer
Outdoor Features
- In Ground Pool
- Patio
Utilities
- Forced Air Heating and Cooling System
- Radiant Heating System
Community Details
- No Home Owners Association
- Terrace Park Add To, The C Subdivision
Listing and Financial Details
- Assessor Parcel Number 012823320131
Map
Home Values in the Area
Average Home Value in this Area
Tax History
| Year | Tax Paid | Tax Assessment Tax Assessment Total Assessment is a certain percentage of the fair market value that is determined by local assessors to be the total taxable value of land and additions on the property. | Land | Improvement |
|---|---|---|---|---|
| 2023 | $30,410 | $1,733,500 | $491,700 | $1,241,800 |
| 2022 | $32,686 | $1,815,400 | $430,300 | $1,385,100 |
| 2021 | $30,870 | $1,762,500 | $430,300 | $1,332,200 |
| 2020 | $34,094 | $1,727,900 | $430,300 | $1,297,600 |
| 2019 | $34,068 | $1,746,900 | $430,300 | $1,316,600 |
| 2018 | $32,478 | $1,748,400 | $430,300 | $1,318,100 |
| 2017 | $31,656 | $1,707,000 | $368,800 | $1,338,200 |
| 2016 | $29,682 | $0 | $0 | $0 |
| 2015 | $31,392 | $1,534,300 | $368,800 | $1,165,500 |
| 2014 | $37,268 | $0 | $0 | $0 |
Property History
| Date | Event | Price | Change | Sq Ft Price |
|---|---|---|---|---|
| 03/11/2025 03/11/25 | Pending | -- | -- | -- |
| 09/12/2024 09/12/24 | For Sale | $1,999,000 | +8.8% | $218 / Sq Ft |
| 07/28/2022 07/28/22 | Sold | $1,836,670 | -0.7% | $185 / Sq Ft |
| 05/06/2022 05/06/22 | Pending | -- | -- | -- |
| 05/06/2022 05/06/22 | For Sale | $1,850,000 | -- | $186 / Sq Ft |
Deed History
| Date | Type | Sale Price | Title Company |
|---|---|---|---|
| Warranty Deed | $1,836,670 | Executive Title Services |
Mortgage History
| Date | Status | Loan Amount | Loan Type |
|---|---|---|---|
| Open | $150,000 | Credit Line Revolving | |
| Open | $1,469,336 | New Conventional | |
| Previous Owner | $717,000 | New Conventional | |
| Previous Owner | $250,000 | Credit Line Revolving | |
| Previous Owner | $766,000 | New Conventional | |
| Previous Owner | $790,000 | New Conventional |
Similar Home in Saint Paul, MN
Source: NorthstarMLS
MLS Number: 6591859
APN: 01-28-23-32-0131
- 614 Grand Ave Unit 3FW
- 577 Michigan St
- 506 Summit Ave
- 598 Summit Ave Unit 1
- 635 Grand Ave Unit 3
- 19 Summit Ct Unit 201
- 604 Summit Ave Unit 6041
- 456 Summit Ave Unit 201
- 30 Saint Albans St S Unit 6A
- 391 Grand Ave Unit 305
- 683 Osceola Ave
- 383 Grand Ave Unit 8
- 438 Portland Ave Unit 7
- 253 Richmond St
- 545 Holly Ave
- 28 Saint Albans St N Unit 4N
- 650 Holly Ave
- 359 Michigan St
- 270 7th St W
- 535 Ashland Ave Unit 2
