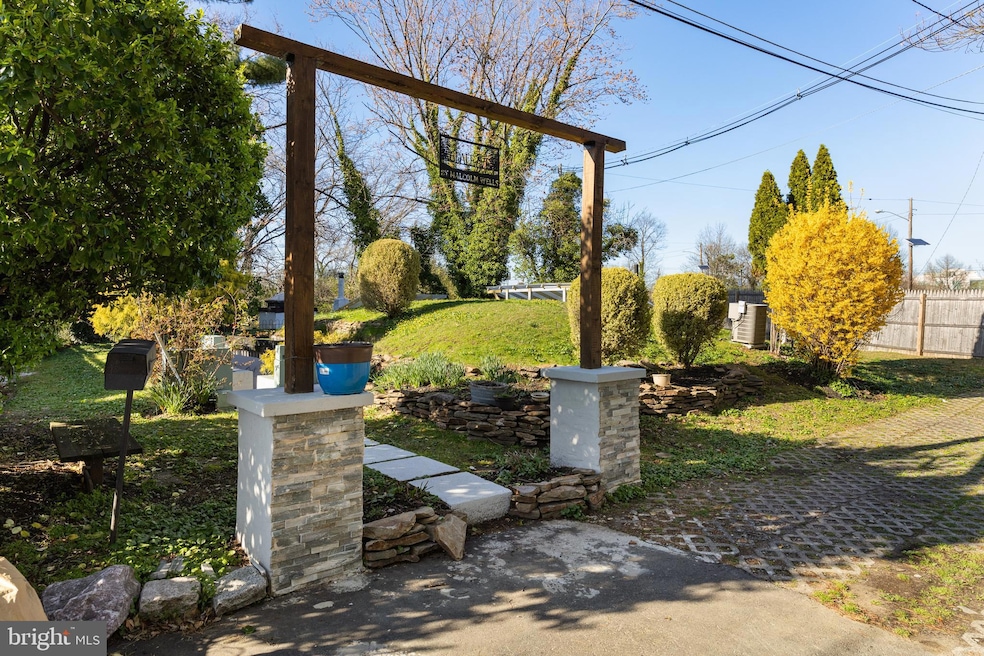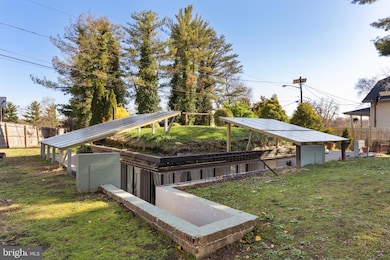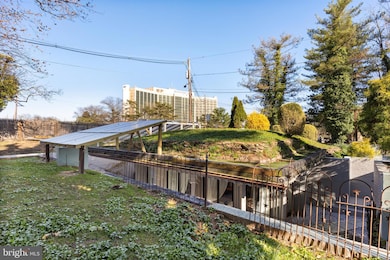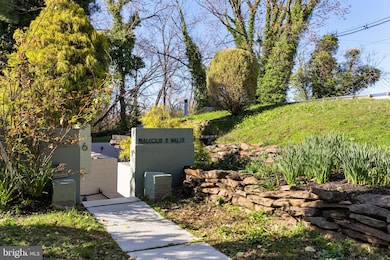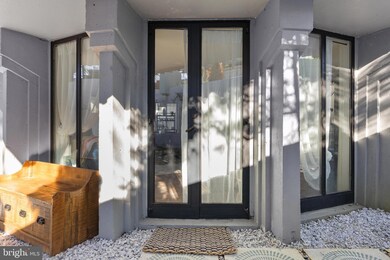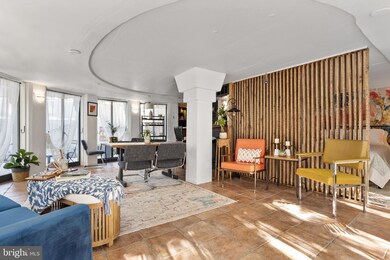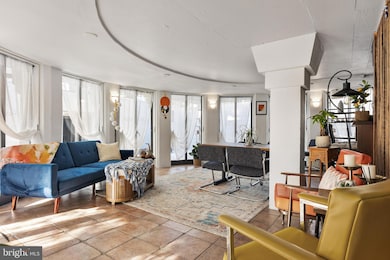6 Dale Ave Cherry Hill, NJ 08002
Golden Triangle NeighborhoodHighlights
- 30 Feet of Waterfront
- Fishing Allowed
- Open Floorplan
- Private Water Access
- View of Trees or Woods
- Wood Burning Stove
About This Home
Step into serenity and history with this prestigious Malcolm B. Wells gem in Cherry Hill! This one-of-a-kind property features two separate buildings with private water views and access, all just a short walk from the renowned Cooper River AND FULLY FURNISHED!!!. Designed for those who cherish nature, peace, and tranquility while embracing simplicity and efficiency, this home is a rare find.
As you approach via Dale Ave, you'll be welcomed by a circular five-car driveway, leading to your private entrance. Descend the stairs to discover an architectural masterpiece, where a serene courtyard, abundant natural light, and remarkable silence set the stage for a truly peaceful retreat.
MAIN BUILDING
Step inside to an open-concept living room (23x15), seamlessly flowing into an efficient eat-in kitchen complete with a range, refrigerator, breakfast bar, and dining area. Towards the back, you'll find a full bath with a walk-in shower and your primary retreat bedroom (10.5x11.5)—a cozy yet functional space designed for relaxation.
BUILDING 2
Need an additional living space or a second bedroom? Head back through the courtyard and down the curved steps to Building 2! This spacious 17.5x17.5 area boasts recessed lighting, a wood-burning stove, a separate pantry with a refrigerator, and a half bath. But the real highlights? A skylight in the center of the room, perfect for gazing at the night sky, and double doors leading to your private water retreat.
Each building has its own separate heating, air conditioning, and electric system, providing flexibility and efficiency for your living needs. Landlord can add baseboard heat to building 2 if desired. Washer-Dryer to be added as well.
This extraordinary property is a haven for those who appreciate architectural significance, natural beauty, and a lifestyle of peace and efficiency. Don't miss the opportunity to call this Malcolm B. Wells creation your home! PLEASE COMPLETE A RENTSPREE APPLICATION AS WELL AS RECENT W-2, 2 MONTHS OF PAYSTUBS AND EMAIL TO LISTING AGENT
Home Details
Home Type
- Single Family
Est. Annual Taxes
- $7,614
Year Built
- Built in 1975
Lot Details
- Lot Dimensions are 150.00 x 40
- 30 Feet of Waterfront
- Creek or Stream
- Irregular Lot
- Backs to Trees or Woods
- Property is in excellent condition
- Property is zoned RES & COMMERCIAL
Property Views
- Woods
- Creek or Stream
Home Design
- Vegetated Roof
- Concrete Roof
- Concrete Perimeter Foundation
Interior Spaces
- 1,127 Sq Ft Home
- Property has 1 Level
- Open Floorplan
- Furnished
- Skylights
- Wood Burning Stove
- Family Room Off Kitchen
- Living Room
- Dining Area
Kitchen
- Eat-In Kitchen
- Electric Oven or Range
- Microwave
Bedrooms and Bathrooms
- 2 Main Level Bedrooms
- Walk-In Closet
- Walk-in Shower
Parking
- 5 Parking Spaces
- 5 Driveway Spaces
- Circular Driveway
Outdoor Features
- Private Water Access
- Stream or River on Lot
Location
- Flood Risk
Utilities
- Forced Air Heating and Cooling System
- Electric Baseboard Heater
- Electric Water Heater
Listing and Financial Details
- Residential Lease
- Security Deposit $5,625
- Tenant pays for electricity, internet, lawn/tree/shrub care, sewer, all utilities
- The owner pays for personal property taxes
- No Smoking Allowed
- 6-Month Min and 12-Month Max Lease Term
- Available 4/5/25
- Assessor Parcel Number 09-00006 01-00001
Community Details
Overview
- No Home Owners Association
- Subterranean
Recreation
- Fishing Allowed
Pet Policy
- No Pets Allowed
Map
Source: Bright MLS
MLS Number: NJCD2089594
APN: 09-00006-01-00001
- 269 S Park Dr
- 275 S Park Dr
- 281 New Jersey Ave
- 203 Harding Ave
- 305 Fern Ave
- 6426 Lexington Ave
- 210 Fern Ave
- 909 Longwood Ave
- 5442 Witherspoon Ave
- 201 E Cuthbert Blvd
- 5427 Witherspoon Ave
- 6010 Lexington Ave
- 349 Stratford Ave
- 826 Northwood Ave
- 206 Hampton Rd
- 225 Addison Ave
- 175 Frazer Ave
- 303 Harvard Ave
- 112 E Homestead Ave
- 5428 Baker Ave
