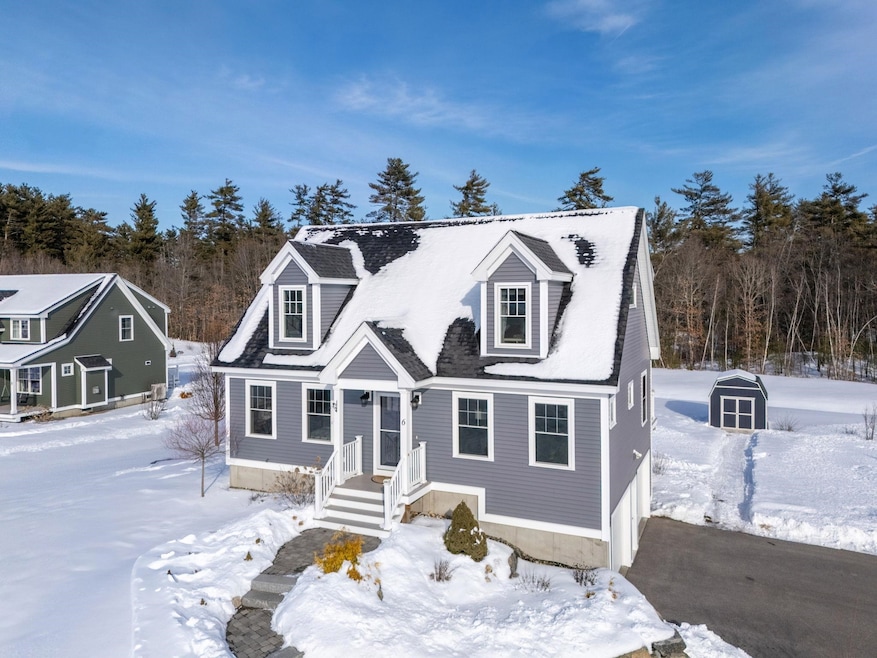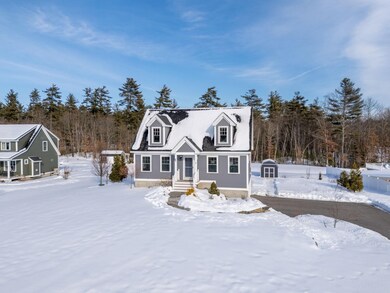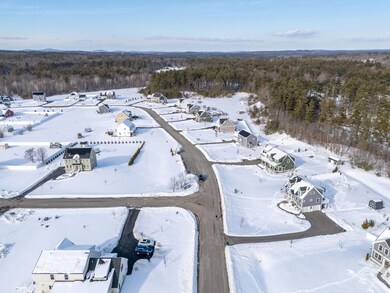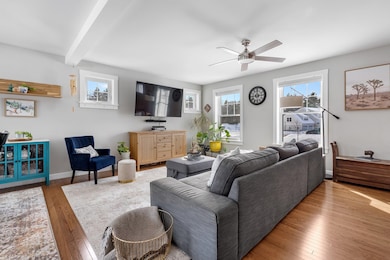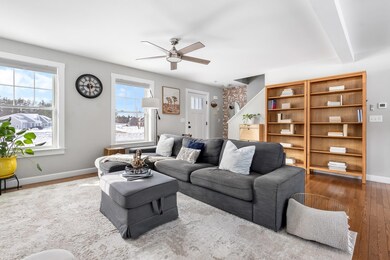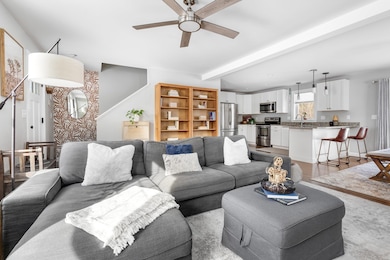Highlights
- Cape Cod Architecture
- Wood Flooring
- Forced Air Heating System
- Mast Way School Rated A-
About This Home
As of March 2025Rare opportunity to be a part of the coveted Riverlee Commons. These homes practically never come on the market. This is a Chinburg Development started in 2019 comprised of 35+/- homes, in a quiet wooded area of Lee. This little gem is a 3+ bedroom home with great finishes! Upon entering, you'll find an open area including the living room, dining area and modern kitchen. The kitchen is bright and open, offering granite counters and stainless appliances. This floor also offers a half bath with laundry, large pantry and flex room. This flex room can be a den, play room, office or anything that can use a custom barn door to tuck away from guests! The home's main level is flooded with light and has modern touches with elegant light fixtures and hardwood floors. Upstairs is a front-to-back primary-suite with walk-in-closet and 3/4 bathroom. Tons of counter space on the dual vanity with stone top. Cool paint tones and interesting roof lines make this primary suite a lovely oasis to rest your head. The upstairs is rounded out with two more adorable bedrooms and a full bathroom for all to enjoy with ample counterspace. Outside you'll love the large flat back yard and composite deck for entertaining. Beyond the cleared back yard is nice tree coverage. The house comes with generator hookup and invisible dog fence. Truly a chance that doesn't come around that often! Delayed showings until Friday 2/21.
Property Details
Home Type
- Condominium
Est. Annual Taxes
- $10,685
Year Built
- Built in 2019
Lot Details
- Property fronts a private road
Parking
- 2
Home Design
- Cape Cod Architecture
- Shingle Roof
- Vinyl Siding
Kitchen
- Microwave
- Dishwasher
Flooring
- Wood
- Carpet
- Tile
Bedrooms and Bathrooms
- 3 Bedrooms
Laundry
- Dryer
- Washer
Schools
- Moharimet Elementary School
- Oyster River Middle School
- Oyster River High School
Utilities
- Forced Air Heating System
- Generator Hookup
- Private Water Source
Additional Features
- Basement
Community Details
- Common Area
Map
Home Values in the Area
Average Home Value in this Area
Property History
| Date | Event | Price | Change | Sq Ft Price |
|---|---|---|---|---|
| 03/24/2025 03/24/25 | Sold | $665,000 | +6.4% | $358 / Sq Ft |
| 02/17/2025 02/17/25 | For Sale | $625,000 | -- | $336 / Sq Ft |
Tax History
| Year | Tax Paid | Tax Assessment Tax Assessment Total Assessment is a certain percentage of the fair market value that is determined by local assessors to be the total taxable value of land and additions on the property. | Land | Improvement |
|---|---|---|---|---|
| 2023 | $10,685 | $452,200 | $201,500 | $250,700 |
| 2022 | $9,833 | $452,700 | $201,500 | $251,200 |
| 2021 | $9,855 | $452,700 | $201,500 | $251,200 |
| 2020 | $9,309 | $292,200 | $99,500 | $192,700 |
| 2019 | $9,145 | $290,400 | $99,500 | $190,900 |
| 2018 | $1,140 | $37,300 | $37,300 | $0 |
| 2017 | $1,117 | $37,300 | $37,300 | $0 |
Mortgage History
| Date | Status | Loan Amount | Loan Type |
|---|---|---|---|
| Open | $641,226 | VA | |
| Closed | $641,226 | VA | |
| Previous Owner | $281,500 | Stand Alone Refi Refinance Of Original Loan | |
| Previous Owner | $254,200 | Stand Alone Refi Refinance Of Original Loan | |
| Previous Owner | $249,900 | Purchase Money Mortgage |
Deed History
| Date | Type | Sale Price | Title Company |
|---|---|---|---|
| Warranty Deed | $665,000 | None Available | |
| Warranty Deed | $665,000 | None Available | |
| Warranty Deed | $369,933 | -- | |
| Warranty Deed | $369,933 | -- |
Source: PrimeMLS
MLS Number: 5029566
APN: 000003000001000110
- 268 Emerald Dr
- 28 Morning Ln
- 8 Elm Ct
- 10 Elm Ct
- 27 Elm Ct
- 2 Elm Ct
- 9 Elm Ct
- 1 Elm Ct
- 68 Northside Rd
- 39 Cedar Creek
- 13 James Farm Rd
- lot 63 Calef Hwy
- 65 Hunter Ln
- 135 Province Rd
- Lot 1N-1 Mitchell Rd Unit 1N-1
- 551 Beauty Hill Rd
- Lot 1N-13 Captain Smith Dr
- Lot 1N-12 Captain Smith Dr
- Lot 1N-11 Captain Smith Dr
- Lot 1N-10 Captain Smith Dr
