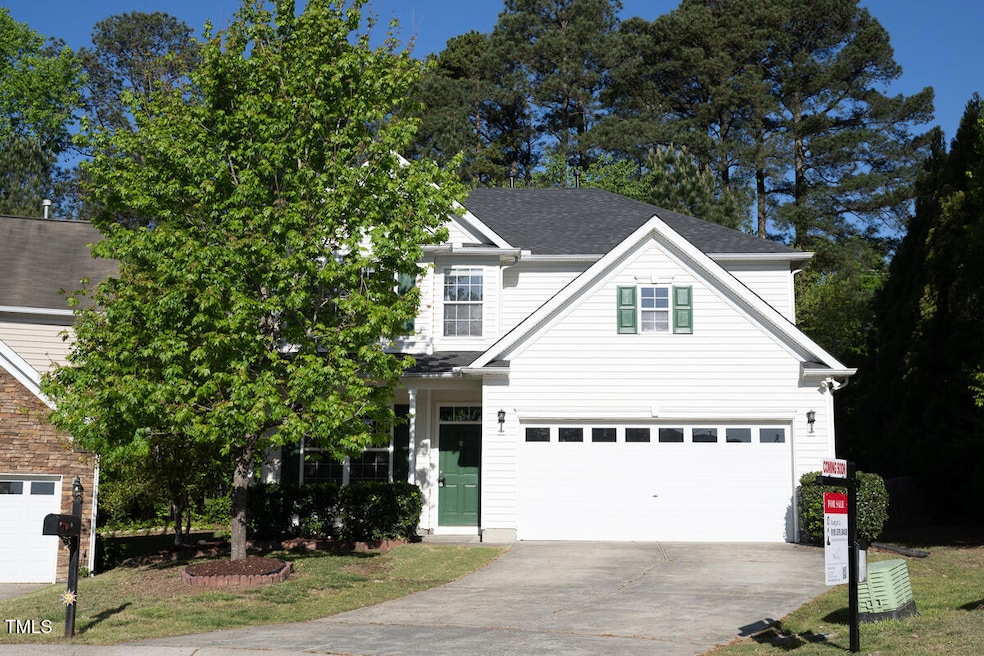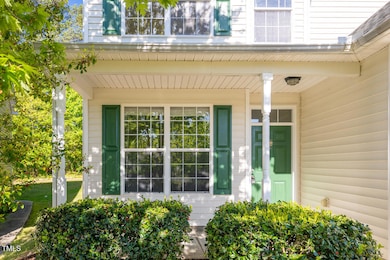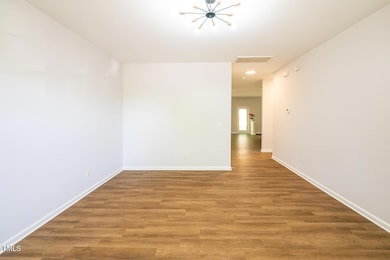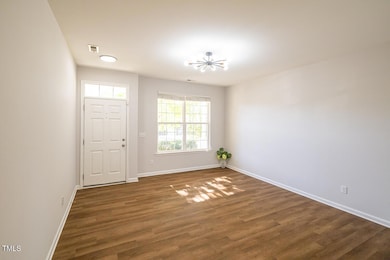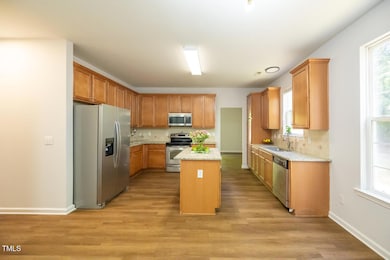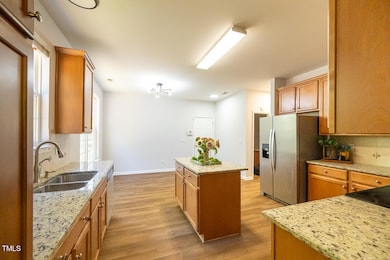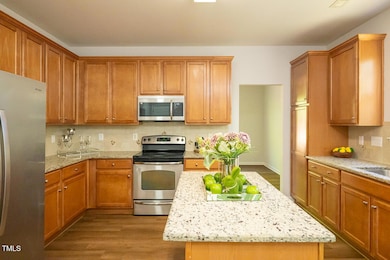
6 Dawson Ct Durham, NC 27703
Eastern Durham NeighborhoodEstimated payment $3,180/month
Highlights
- Two Primary Bedrooms
- Wooded Lot
- Loft
- Fireplace in Primary Bedroom
- Traditional Architecture
- Granite Countertops
About This Home
The IMMACULATE 0.27 acre cul-de-sac residence nestled in Highly desirable community of Brightwood Trails. This stunning home features elegant fresh painted interiors: 2809 sqft, 4-Bed, 3.5 Bath 2 car garage with wide welcome foyer and the bright living room creating a cozy atmosphere. Formal dining room and spacious bright Family room with nature gas fireplace boasted in the main. The impressive kitchen feature big granite countertops and island with premium SS appliances. Enjoy your food in the large breakfast room every day. Just off the family room, the charming patio provides a serene space to relax and enjoy the full fenced private back yard. Brand new waterproof LVP floor throughout the entire house enhances the modern and inviting atmosphere. The enormous second floor primary suite offers a tranquil retreat with ample room for double vanities. Additional 3 big size bedroom have 2 full bathroom including one jack and jill bathroom. It's hard to find 0.27 acre size yard in. It's easy access to Briar Creek Mall and RTP, RDU, Duke. Water heater 2022', Roof 2024' refrigerator 2024', floor 2025', Microwave brand new. New lights for most house!
Home Details
Home Type
- Single Family
Est. Annual Taxes
- $4,201
Year Built
- Built in 2007 | Remodeled
Lot Details
- 0.27 Acre Lot
- Cul-De-Sac
- East Facing Home
- Wood Fence
- Wooded Lot
- Back Yard Fenced
HOA Fees
- $45 Monthly HOA Fees
Parking
- 2 Car Attached Garage
Home Design
- Traditional Architecture
- Slab Foundation
- Architectural Shingle Roof
- Vinyl Siding
Interior Spaces
- 2,809 Sq Ft Home
- 2-Story Property
- Smooth Ceilings
- Ceiling Fan
- Gas Log Fireplace
- Family Room with Fireplace
- Living Room with Fireplace
- Dining Room with Fireplace
- L-Shaped Dining Room
- Breakfast Room
- Loft
- Luxury Vinyl Tile Flooring
Kitchen
- Free-Standing Electric Range
- Microwave
- Ice Maker
- Dishwasher
- Kitchen Island
- Granite Countertops
- Disposal
- Fireplace in Kitchen
Bedrooms and Bathrooms
- 4 Bedrooms
- Fireplace in Primary Bedroom
- Double Master Bedroom
- Walk-In Closet
- Fireplace in Bathroom
- Double Vanity
Laundry
- Laundry Room
- Laundry on upper level
Attic
- Pull Down Stairs to Attic
- Unfinished Attic
Home Security
- Carbon Monoxide Detectors
- Fire and Smoke Detector
Outdoor Features
- Rain Gutters
Schools
- Spring Valley Elementary School
- Neal Middle School
- Southern High School
Utilities
- Forced Air Heating and Cooling System
- Heating System Uses Natural Gas
Listing and Financial Details
- Assessor Parcel Number 203747
Community Details
Overview
- Association fees include storm water maintenance
- Towne Properties Association, Phone Number (919) 878-8787
- Brightwood Trails Subdivision
Recreation
- Community Playground
- Community Pool
- Park
Map
Home Values in the Area
Average Home Value in this Area
Tax History
| Year | Tax Paid | Tax Assessment Tax Assessment Total Assessment is a certain percentage of the fair market value that is determined by local assessors to be the total taxable value of land and additions on the property. | Land | Improvement |
|---|---|---|---|---|
| 2024 | $4,201 | $301,149 | $56,925 | $244,224 |
| 2023 | $3,945 | $301,149 | $56,925 | $244,224 |
| 2022 | $3,854 | $301,149 | $56,925 | $244,224 |
| 2021 | $3,836 | $301,149 | $56,925 | $244,224 |
| 2020 | $3,746 | $301,149 | $56,925 | $244,224 |
| 2019 | $3,746 | $301,149 | $56,925 | $244,224 |
| 2018 | $3,191 | $235,209 | $50,600 | $184,609 |
| 2017 | $3,167 | $235,209 | $50,600 | $184,609 |
| 2016 | $3,060 | $253,670 | $50,600 | $203,070 |
| 2015 | $3,086 | $222,906 | $48,270 | $174,636 |
| 2014 | $3,086 | $222,906 | $48,270 | $174,636 |
Property History
| Date | Event | Price | Change | Sq Ft Price |
|---|---|---|---|---|
| 04/19/2025 04/19/25 | For Sale | $499,000 | -- | $178 / Sq Ft |
Deed History
| Date | Type | Sale Price | Title Company |
|---|---|---|---|
| Warranty Deed | $228,000 | Attorney | |
| Warranty Deed | $222,000 | None Available |
Mortgage History
| Date | Status | Loan Amount | Loan Type |
|---|---|---|---|
| Open | $145,600 | New Conventional | |
| Closed | $171,000 | New Conventional | |
| Closed | $171,000 | Adjustable Rate Mortgage/ARM | |
| Previous Owner | $202,984 | New Conventional | |
| Previous Owner | $222,000 | Purchase Money Mortgage | |
| Previous Owner | $418,500 | Construction |
Similar Homes in Durham, NC
Source: Doorify MLS
MLS Number: 10090534
APN: 203747
- 2011 Cross Bones Blvd
- 2011 Cross Bones Blvd Unit 41
- 6000 Enclosure Way
- 6001 Enclosure Way
- 6019 Enclosure Way
- 814 Ember Dr
- 2310 Gilman St
- 509 Sherron Rd Unit 36
- 509 Sherron Rd Unit 22
- 509 Sherron Rd Unit 25
- 835 Poplar St
- 120 Putters Ct
- 622 Sherron Rd
- 610 Sherron Rd
- 406 Southshore Pkwy
- 510 Guy Walker Way
- 3338 Prospect Pkwy
- 1033 Laredo Ln
- 1040 Laredo Ln
- 401 Hocutt Rd
