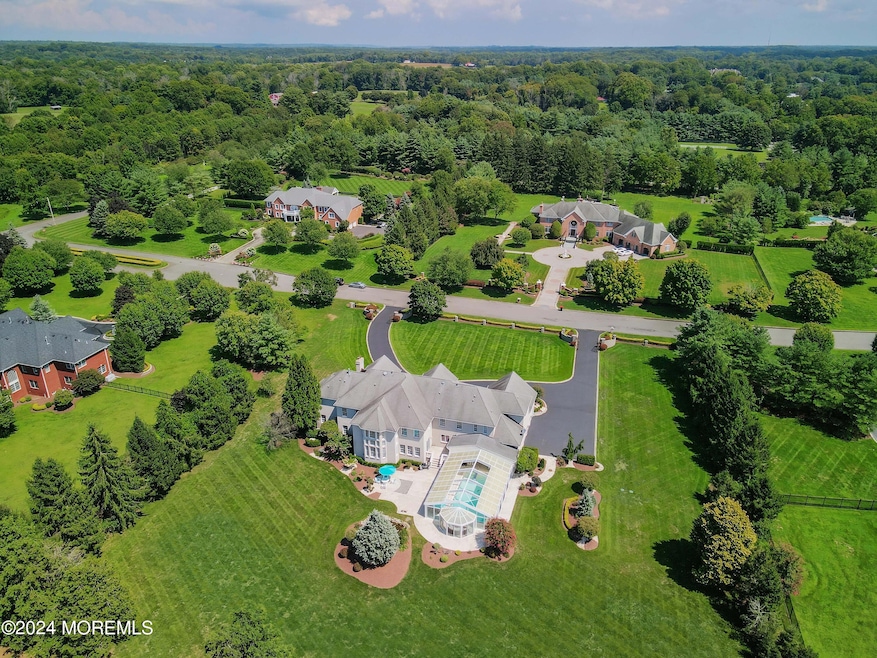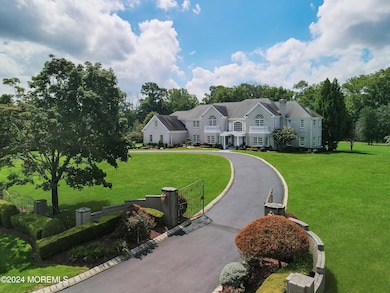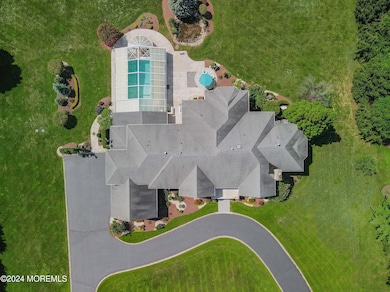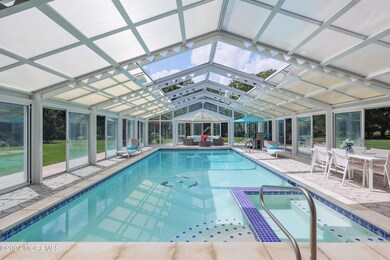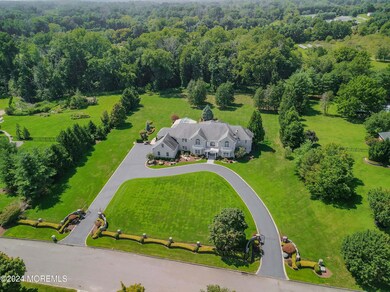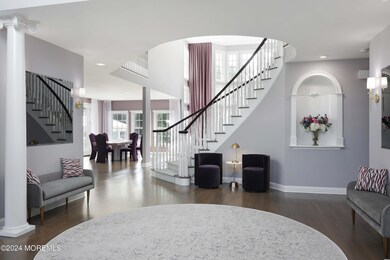6 Evergreen Ln Colts Neck, NJ 07722
Highlights
- Heated Indoor Pool
- Custom Home
- Conservatory Room
- Conover Road School Rated A
- Curved or Spiral Staircase
- Maid or Guest Quarters
About This Home
As of October 2024Rarely seen in today's market, this UPDATED modern colonial mansion spans almost 8,000 SF and enjoys an additional 3,600 SF of finished basement and a 1,700 SF heated YEAR-ROUND POOL with retractable roof. The soaring ceiling heights and walls of glass provide an awe-inspiring combination of space & light. The extensive floor plan will meet all your living needs. Highlights from a long list of improvements include NEW: KITCHEN, HVAC, 1 of 2 septic systems, well water system, indoor pool system, paint, floors, and more. The resort-like indoor/outdoor pool with retractable roof and walls of sliding glass doors allows for year-round swimming. Comfortably swim and entertain on a snowy day or open the roof and walls of sliding doors to enjoy the warm summer weather. Upgrades list & floor plans
Last Agent to Sell the Property
Coldwell Banker Residential Brokerage License #0566321

Home Details
Home Type
- Single Family
Est. Annual Taxes
- $35,027
Year Built
- Built in 2000
Lot Details
- 3.6 Acre Lot
- Street terminates at a dead end
- Fenced
- Oversized Lot
- Sprinkler System
- Backs to Trees or Woods
HOA Fees
- $275 Monthly HOA Fees
Parking
- 3 Car Direct Access Garage
- Garage Door Opener
- Circular Driveway
- Double-Wide Driveway
Home Design
- Custom Home
- Colonial Architecture
- Asphalt Rolled Roof
Interior Spaces
- 7,745 Sq Ft Home
- 2-Story Property
- Wet Bar
- Central Vacuum
- Curved or Spiral Staircase
- Crown Molding
- Tray Ceiling
- Ceiling height of 9 feet on the main level
- Ceiling Fan
- Recessed Lighting
- Light Fixtures
- 2 Fireplaces
- Gas Fireplace
- Blinds
- Palladian Windows
- Double Door Entry
- French Doors
- Sliding Doors
- Sunken Living Room
- Den
- Bonus Room
- Conservatory Room
- Home Gym
- Center Hall
- Home Security System
Kitchen
- Breakfast Area or Nook
- Eat-In Kitchen
- Butlers Pantry
- Stove
- Range Hood
- Microwave
- Dishwasher
- Kitchen Island
- Granite Countertops
- Quartz Countertops
- Compactor
Flooring
- Wood
- Wall to Wall Carpet
- Marble
Bedrooms and Bathrooms
- 6 Bedrooms
- Fireplace in Primary Bedroom
- Walk-In Closet
- Primary Bathroom is a Full Bathroom
- Maid or Guest Quarters
- In-Law or Guest Suite
- Bidet
- Dual Vanity Sinks in Primary Bathroom
- Primary Bathroom Bathtub Only
- Primary Bathroom includes a Walk-In Shower
Laundry
- Dryer
- Washer
Finished Basement
- Heated Basement
- Walk-Out Basement
- Basement Fills Entire Space Under The House
Pool
- Heated Indoor Pool
- Heated Pool and Spa
- Heated In Ground Pool
- Outdoor Pool
- Pool Equipment Stays
Outdoor Features
- Patio
- Exterior Lighting
Utilities
- Forced Air Zoned Heating and Cooling System
- Power Generator
- Well
- Natural Gas Water Heater
- Water Purifier
- Septic System
Listing and Financial Details
- Assessor Parcel Number 10-00009-0000-00002-04
Community Details
Overview
- Association fees include common area
- Willowbrook Man Subdivision
Amenities
- Common Area
Map
Home Values in the Area
Average Home Value in this Area
Property History
| Date | Event | Price | Change | Sq Ft Price |
|---|---|---|---|---|
| 10/15/2024 10/15/24 | Sold | $2,750,000 | -1.8% | $355 / Sq Ft |
| 09/04/2024 09/04/24 | Pending | -- | -- | -- |
| 08/21/2024 08/21/24 | For Sale | $2,799,000 | +77.7% | $361 / Sq Ft |
| 05/31/2018 05/31/18 | Sold | $1,575,000 | -- | $197 / Sq Ft |
Tax History
| Year | Tax Paid | Tax Assessment Tax Assessment Total Assessment is a certain percentage of the fair market value that is determined by local assessors to be the total taxable value of land and additions on the property. | Land | Improvement |
|---|---|---|---|---|
| 2024 | $35,027 | $2,378,800 | $563,300 | $1,815,500 |
| 2023 | $35,027 | $2,251,100 | $535,000 | $1,716,100 |
| 2022 | $32,617 | $2,088,700 | $490,000 | $1,598,700 |
| 2021 | $32,617 | $1,868,100 | $350,700 | $1,517,400 |
| 2020 | $27,783 | $1,575,000 | $300,700 | $1,274,300 |
| 2019 | $27,736 | $1,575,000 | $417,900 | $1,157,100 |
| 2018 | $33,700 | $1,898,600 | $417,900 | $1,480,700 |
| 2017 | $35,171 | $1,988,200 | $490,900 | $1,497,300 |
| 2016 | $37,431 | $2,162,400 | $657,200 | $1,505,200 |
| 2015 | $40,460 | $2,332,000 | $1,068,000 | $1,264,000 |
| 2014 | $39,645 | $2,350,000 | $1,193,000 | $1,157,000 |
Mortgage History
| Date | Status | Loan Amount | Loan Type |
|---|---|---|---|
| Open | $2,200,000 | New Conventional | |
| Previous Owner | $1,240,000 | New Conventional | |
| Previous Owner | $442,000 | Credit Line Revolving | |
| Previous Owner | $1,238,000 | New Conventional | |
| Previous Owner | $398,000 | Credit Line Revolving | |
| Previous Owner | $1,238,000 | New Conventional | |
| Previous Owner | $1,260,000 | New Conventional | |
| Previous Owner | $500,000 | Unknown | |
| Previous Owner | $1,360,000 | No Value Available |
Deed History
| Date | Type | Sale Price | Title Company |
|---|---|---|---|
| Deed | $2,750,000 | Commonwealth Title | |
| Deed | $1,575,000 | None Available | |
| Deed | $1,700,000 | -- |
Source: MOREMLS (Monmouth Ocean Regional REALTORS®)
MLS Number: 22424306
APN: 10-00009-0000-00002-4
- 15 Willow Brook Rd
- 15 Evergreen Ln
- 13 Eagle Nest Rd
- 784 State Route 34
- 11 Saddle Ridge Rd
- 34 S Holmdel Rd
- 680 State Route 34
- 1 Preakness Way
- 11 Normandy Place
- 55 Crine Rd
- 36 Maple Dr
- 12 Georgetown Rd
- 5 Pleasant Valley Rd
- 209 Heyers Mill Rd
- 10 Saratoga Dr
- 3 Glenwood Rd
- 17 Glenwood Rd
- 10 Hop Brook Ln
- 6 Shadowbrook Dr
- 2 Bowling Green
