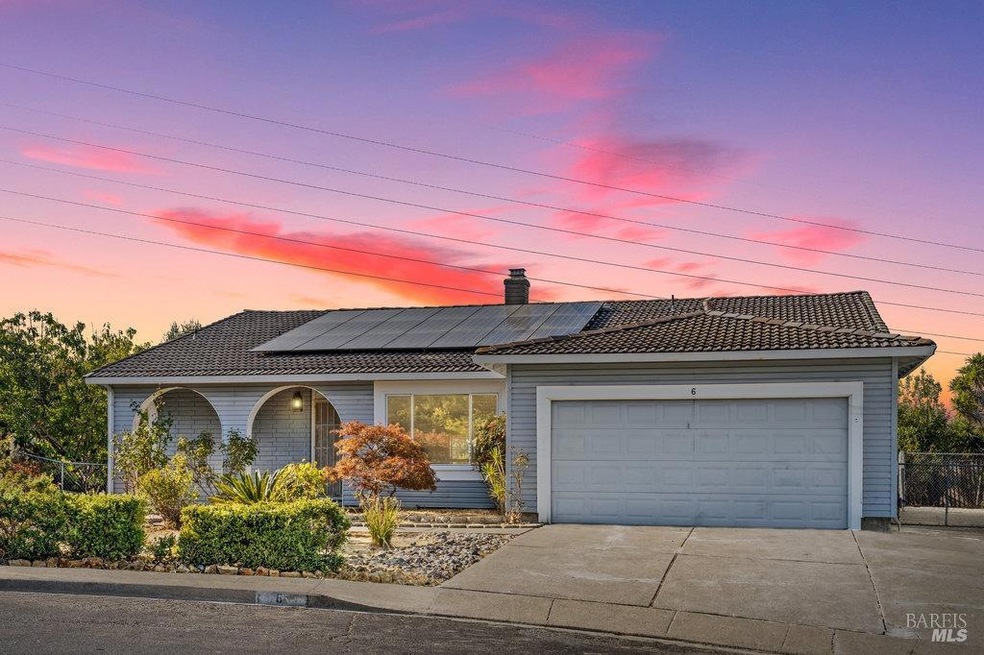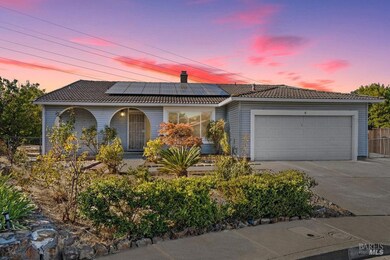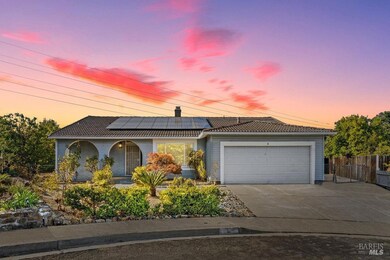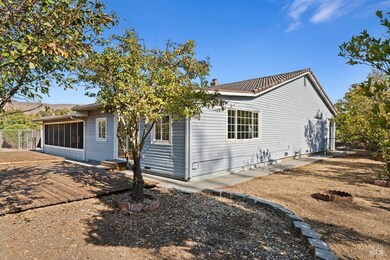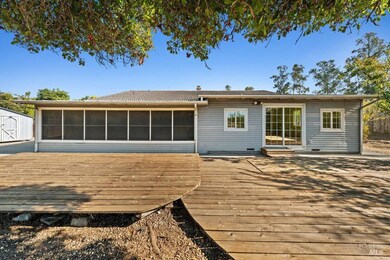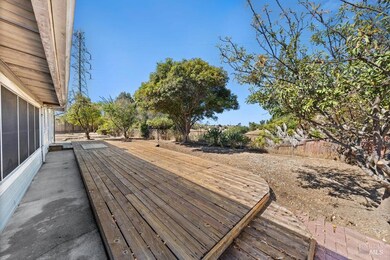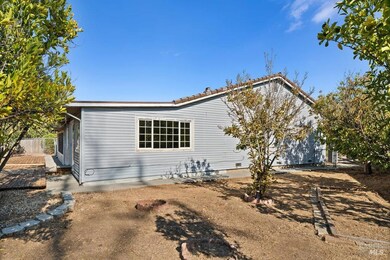
6 Fleet Ct Vallejo, CA 94591
Somerset Highlands NeighborhoodHighlights
- Contemporary Architecture
- Bonus Room
- Enclosed Parking
- Marble Countertops
- Sun or Florida Room
- Cul-De-Sac
About This Home
As of December 2024This rare single-level 3BD/2BA vintage East Vallejo home, nestled on a quiet hilltop cul-de-sac above Highland Park, offers a spacious floor plan, large rooms, and a big lot, all perfect for those looking for room to grow. 6 Fleet Court greets visitors with a bright South-facing FLR that flows into an expansive dining room/family room combination w/fireplace. A spacious kitchen nearby, which features a breakfast bar and good counter and cabinet space, compliments the home's entertainment center. 6 Fleet also features a large bonus media/game room, separate sunroom and guest BA nearby. A spacious primary bedroom w/ walk-in closet and private primary bathroom, plus 2 additional ample BDs ready for family, friends or guests, complete the main living level. Additional features include an expansive lot perfect for gardening, pets and play, a separate driveway ready for boat/RV parking, an attached 2-car garage w/a dedicated laundry area and room for hobbies and storage, and a leased solar system to keep energy costs efficient. Excellent East Vallejo hill-top location just above Highland Park & Columbus Parkway, close to local schools, shopping, dining, markets, and easy 80/780 and Carquinez & Benicia-Martinez Bridge commute access.
Home Details
Home Type
- Single Family
Est. Annual Taxes
- $5,587
Year Built
- Built in 1978
Lot Details
- 0.29 Acre Lot
- Cul-De-Sac
Parking
- 2 Car Attached Garage
- Enclosed Parking
Home Design
- Contemporary Architecture
- Composition Roof
- Wood Siding
Interior Spaces
- 1,698 Sq Ft Home
- 1-Story Property
- Brick Fireplace
- Family Room with Fireplace
- Sunken Living Room
- Family or Dining Combination
- Bonus Room
- Sun or Florida Room
- Laundry in Garage
Kitchen
- Free-Standing Gas Oven
- Free-Standing Gas Range
- Range Hood
- Dishwasher
- Marble Countertops
Flooring
- Laminate
- Tile
- Vinyl
Bedrooms and Bathrooms
- 2 Full Bathrooms
- Bathtub with Shower
Utilities
- Central Heating and Cooling System
Listing and Financial Details
- Assessor Parcel Number 0082-261-020
Map
Home Values in the Area
Average Home Value in this Area
Property History
| Date | Event | Price | Change | Sq Ft Price |
|---|---|---|---|---|
| 12/10/2024 12/10/24 | Sold | $520,000 | +4.2% | $306 / Sq Ft |
| 10/25/2024 10/25/24 | Pending | -- | -- | -- |
| 10/10/2024 10/10/24 | For Sale | $499,000 | -- | $294 / Sq Ft |
Tax History
| Year | Tax Paid | Tax Assessment Tax Assessment Total Assessment is a certain percentage of the fair market value that is determined by local assessors to be the total taxable value of land and additions on the property. | Land | Improvement |
|---|---|---|---|---|
| 2024 | $5,587 | $432,034 | $114,426 | $317,608 |
| 2023 | $4,954 | $423,564 | $112,183 | $311,381 |
| 2022 | $3,944 | $415,260 | $109,984 | $305,276 |
| 2021 | $3,257 | $407,119 | $107,828 | $299,291 |
| 2020 | $3,099 | $402,946 | $106,723 | $296,223 |
| 2019 | $3,014 | $395,046 | $104,631 | $290,415 |
| 2018 | $5,114 | $387,301 | $102,580 | $284,721 |
| 2017 | $4,959 | $379,708 | $100,569 | $279,139 |
| 2016 | $4,281 | $372,264 | $98,598 | $273,666 |
| 2015 | $4,223 | $366,673 | $97,117 | $269,556 |
| 2014 | $4,073 | $352,000 | $77,000 | $275,000 |
Mortgage History
| Date | Status | Loan Amount | Loan Type |
|---|---|---|---|
| Open | $494,000 | New Conventional | |
| Closed | $494,000 | New Conventional | |
| Previous Owner | $185,000 | VA | |
| Previous Owner | $162,000 | Credit Line Revolving | |
| Previous Owner | $157,000 | Credit Line Revolving | |
| Previous Owner | $214,700 | Purchase Money Mortgage | |
| Previous Owner | $54,000 | Credit Line Revolving | |
| Previous Owner | $215,659 | FHA | |
| Previous Owner | $213,702 | FHA | |
| Previous Owner | $38,500 | No Value Available |
Deed History
| Date | Type | Sale Price | Title Company |
|---|---|---|---|
| Grant Deed | $520,000 | Old Republic Title | |
| Grant Deed | $520,000 | Old Republic Title | |
| Interfamily Deed Transfer | $105,500 | Frontier Title Co | |
| Individual Deed | $236,000 | North American Title Co | |
| Interfamily Deed Transfer | -- | -- | |
| Interfamily Deed Transfer | -- | -- | |
| Interfamily Deed Transfer | -- | -- |
Similar Homes in Vallejo, CA
Source: San Francisco Association of REALTORS® MLS
MLS Number: 324080561
APN: 0082-261-020
- 7312 Abbey Dr
- 265 Lexington Dr
- 099 Devlin Dr
- 8850 Blue River Dr
- 149 Westminster Way
- 8621 Rockaway Dr
- 176 Newcastle Dr
- 8078 Waterfall Ln
- 8652 Rockaway Dr
- 8086 Waterfall Ln
- 8091 Waterfall Ln
- 8094 Waterfall Ln
- 8098 Waterfall Ln
- 790 Britannia Dr
- 5065 Georgia St
- 427 Longridge Dr
- 242 Toledo Ct
- 140 Yorkshire Ct
- 2209 Ascot Pkwy
- 265 Toledo Ct
