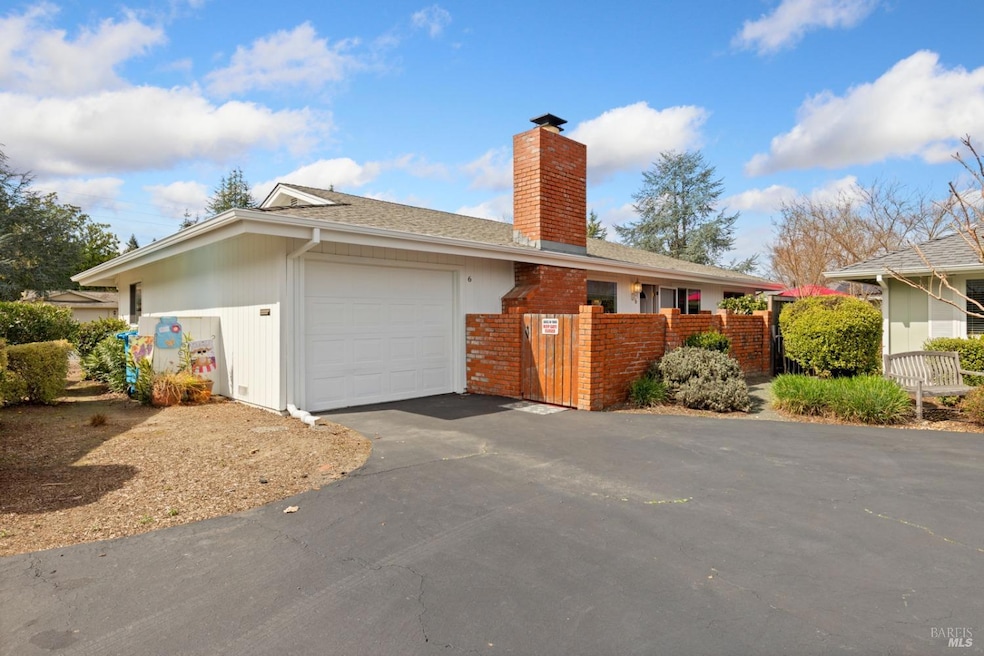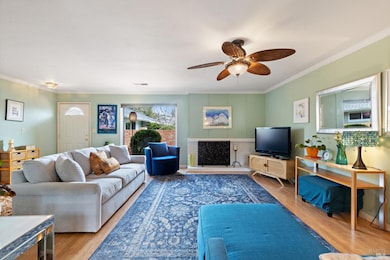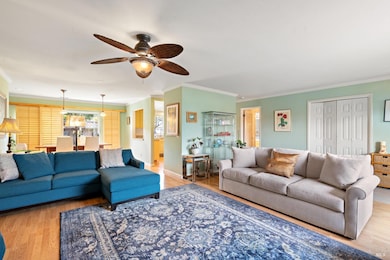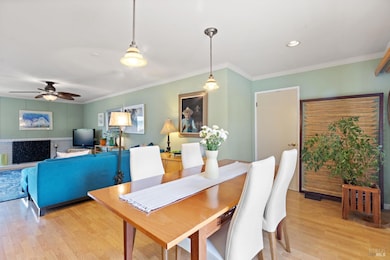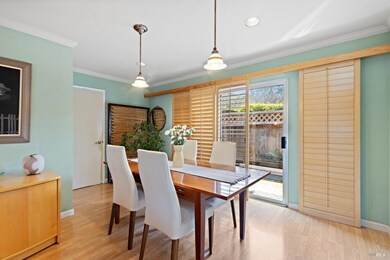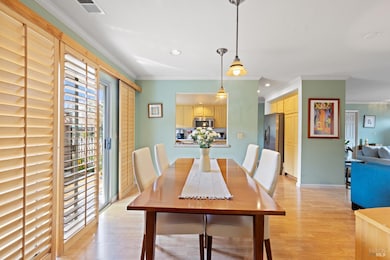
6 Glengreen St Santa Rosa, CA 95409
Oakmont Village NeighborhoodEstimated payment $3,858/month
Highlights
- Fitness Center
- Sauna
- Tennis Courts
- Austin Creek Elementary School Rated A
- Community Pool
- 1 Car Direct Access Garage
About This Home
Centrally located near the Berger Center and Oakmont's premier amenities, this charming home is perfectly situated on a peaceful cul-de-sac. The well-designed single-level layout features two spacious bedrooms, two bathrooms, and a versatile third room ideal for an office, art studio, or whatever suits your lifestyle. The inviting living and dining area boasts a cozy fireplace, elegant crown molding, and beautiful laminate wood flooring. Lovingly maintained and move-in ready, this Oakmont gem offers both comfort and convenience in a vibrant 55+ community. Oakmont offers golf, swimming, tennis, hiking, pickleball, and more in the heart of Sonoma County's wine country.
Home Details
Home Type
- Single Family
Est. Annual Taxes
- $2,963
Year Built
- Built in 1964
Lot Details
- 2,178 Sq Ft Lot
- Wood Fence
- Landscaped
HOA Fees
- $290 Monthly HOA Fees
Parking
- 1 Car Direct Access Garage
- Garage Door Opener
Home Design
- Slab Foundation
- Composition Roof
Interior Spaces
- 1,519 Sq Ft Home
- 1-Story Property
- Ceiling Fan
- Living Room
- Dining Room
Kitchen
- Free-Standing Electric Range
- Microwave
- Dishwasher
- Disposal
Flooring
- Laminate
- Tile
Bedrooms and Bathrooms
- 3 Bedrooms
- Bathroom on Main Level
- 2 Full Bathrooms
Laundry
- Dryer
- Washer
Utilities
- Central Heating and Cooling System
Listing and Financial Details
- Assessor Parcel Number 016-220-007-000
Community Details
Overview
- Association fees include management
- Pas Association, Phone Number (707) 539-5810
- Built by Berger
- Planned Unit Development
Amenities
- Sauna
- Recreation Room
Recreation
- Tennis Courts
- Recreation Facilities
- Fitness Center
- Community Pool
- Community Spa
- Dog Park
- Trails
Map
Home Values in the Area
Average Home Value in this Area
Tax History
| Year | Tax Paid | Tax Assessment Tax Assessment Total Assessment is a certain percentage of the fair market value that is determined by local assessors to be the total taxable value of land and additions on the property. | Land | Improvement |
|---|---|---|---|---|
| 2023 | $2,963 | $242,501 | $63,393 | $179,108 |
| 2022 | $2,736 | $237,747 | $62,150 | $175,597 |
| 2021 | $2,680 | $233,086 | $60,932 | $172,154 |
| 2020 | $2,670 | $230,697 | $60,308 | $170,389 |
| 2019 | $2,642 | $226,175 | $59,126 | $167,049 |
| 2018 | $2,623 | $221,741 | $57,967 | $163,774 |
| 2017 | $2,573 | $217,394 | $56,831 | $160,563 |
| 2016 | $2,537 | $213,132 | $55,717 | $157,415 |
| 2015 | $2,460 | $209,932 | $54,881 | $155,051 |
| 2014 | $2,371 | $205,820 | $53,806 | $152,014 |
Property History
| Date | Event | Price | Change | Sq Ft Price |
|---|---|---|---|---|
| 03/18/2025 03/18/25 | For Sale | $595,000 | -- | $392 / Sq Ft |
Deed History
| Date | Type | Sale Price | Title Company |
|---|---|---|---|
| Deed | -- | None Listed On Document | |
| Grant Deed | -- | None Listed On Document | |
| Interfamily Deed Transfer | -- | Fidelity National Title Co | |
| Grant Deed | $380,000 | Chicago Title Co | |
| Interfamily Deed Transfer | -- | -- | |
| Grant Deed | $176,000 | Chicago Title Co | |
| Interfamily Deed Transfer | -- | -- | |
| Interfamily Deed Transfer | -- | North American Title Co |
Mortgage History
| Date | Status | Loan Amount | Loan Type |
|---|---|---|---|
| Previous Owner | $298,000 | New Conventional | |
| Previous Owner | $298,000 | New Conventional | |
| Previous Owner | $56,500 | Credit Line Revolving | |
| Previous Owner | $207,200 | New Conventional | |
| Previous Owner | $193,000 | New Conventional | |
| Previous Owner | $200,000 | Unknown | |
| Previous Owner | $100,000 | Credit Line Revolving | |
| Previous Owner | $304,000 | Purchase Money Mortgage | |
| Previous Owner | $136,000 | No Value Available | |
| Previous Owner | $126,000 | No Value Available | |
| Closed | $38,000 | No Value Available |
Similar Homes in Santa Rosa, CA
Source: Bay Area Real Estate Information Services (BAREIS)
MLS Number: 325022655
APN: 016-220-007
- 6 Glengreen St
- 206 Belhaven Cir
- 331 Laurel Leaf Place
- 980 Madelyne Ct
- 351 Belhaven Cir
- 7000 Oak Leaf Dr
- 6749 Wintergreen Ct
- 960 Wild Oak Dr
- 351 Mockingbird Cir
- 389 Mockingbird Cir
- 1105 White Oak Dr
- 7119 Overlook Dr
- 7201 Oakmont Dr
- 5 Autumn Leaf Place
- 6335 Pine Valley Dr
- 55 Autumn Leaf Dr
- 6343 Pine Valley Dr
- 7262 Oakmont Dr
- 6609 Stone Bridge Rd
- 137 Valley Lakes Dr
