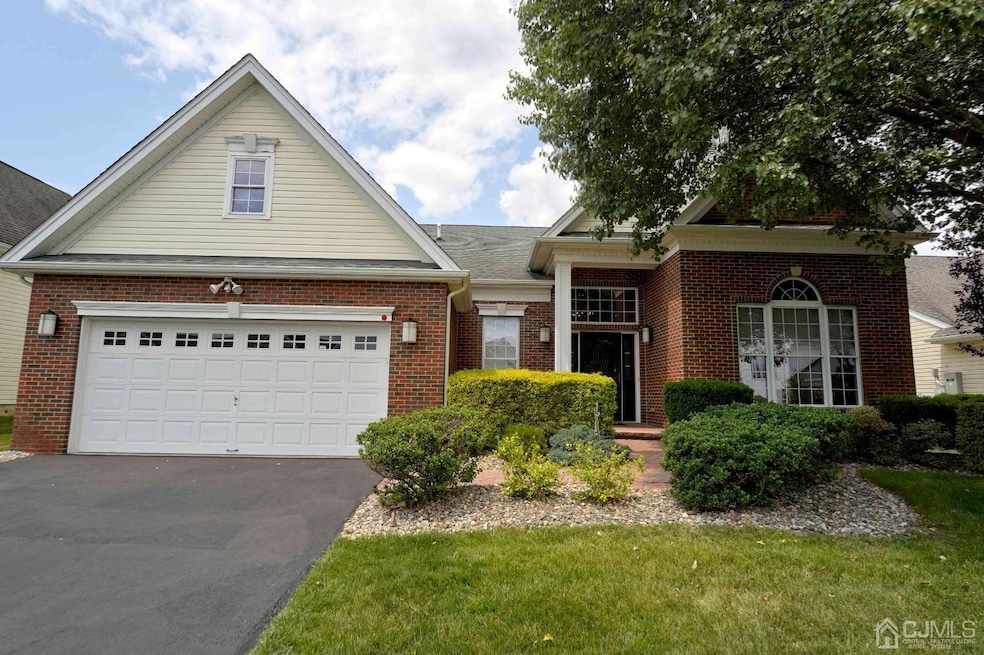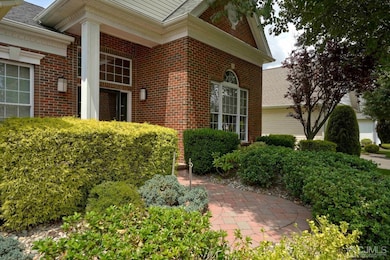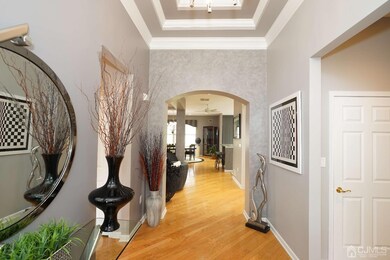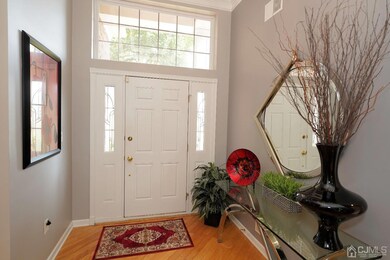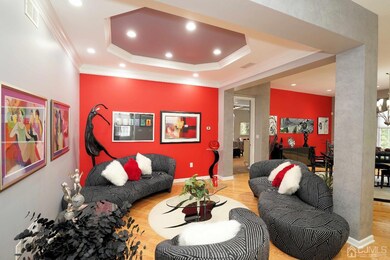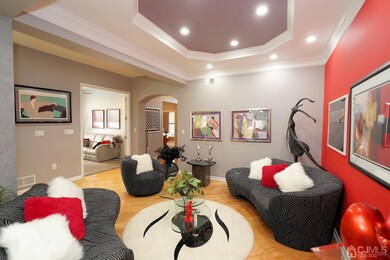Welcome to 6 Harbor Town Way; an Expanded Bayhill in the wonderful Regency@Monroe. Brick Front. Professionally landscaped yard with paver walkway and front porch. Enter the tray ceilinged foyer which leads you to an open floorplan with high ceilings throughout. Hardwoods from foyer through dining and family rooms. Recessed lights through most of the house. Upgraded window treatments throughout. Second bedroom with vaulted ceiling and an adjacent bath. Carpeted den with ceiling fan. Spacious Gourmet kitchen with breakfast bar and casual eating area. Tiled floors. Light cabinets and granite countertops. Plenty of work space. Double ovens, gas cooktop, microwave, dishwasher, and fridge, and pantry. Casual eating area has a slider to the patio. Adjacent you will find the dining and family rooms. The space is flexible; the owners have used what, in the original plans was a dining room as their family room and the family room as their dining room. As they use the space the family room has tray ceiling and recessed lighting. The dining room is spacious with high ceiling, a decorative chandelier, and windows looking out to the patio and rear yard. The open kitchen, dining room, and family room are perfect for entertaining. The primary bedroom suite is spacious. It was extended from the original plan; the bedroom opens to a sitting area and a slider to the patio. Tray ceiling with multiple recessed lights, carpeted floor, and good lighting with windows and the slider. Primary bath with double sinks, granite countertop, soaking tub, and stall shower. Large closet with double hanging rods and shelving. Laundry room with washer/dryer and a sink. Next to garage entrance is a newer tankless hot water heater. Two car attached garage. Owners had the usual pull down ladder removed and replaced with stairs from the back of the garage up to an attic storage area over the garage. Much more convenient and likely safer. Adjacent is a mechanical room witgh furnace and air. Both were replaced December 2022. Outside in the back, find a paver patio that extends the full width of the house. Sliders open from the casual eating area and primary bedroom. Trees surrounding for privacy. Perfect for entertaining. The community has great amenities: 40,000 sq. ft. clubhouse, outdoor/indoor pools, 9 hole golf course, tennis, bocce, pickle ball, exercise facility, pickleball, shuffleboard, activities, and clubs. A resort lifestyle in a convenient location: close to shopping, restaurants, and major roads. What could be better?

