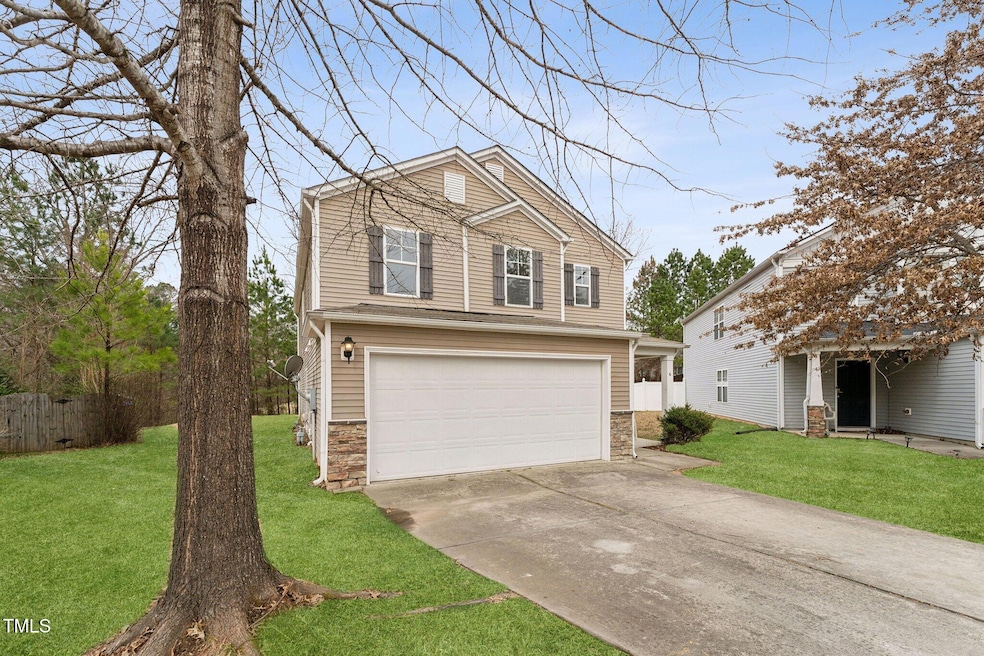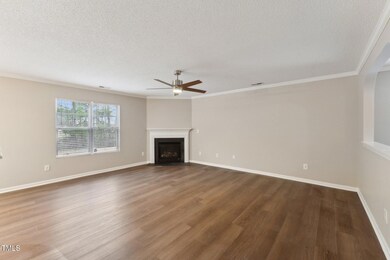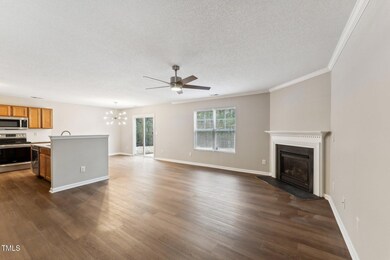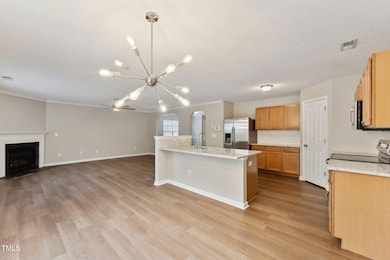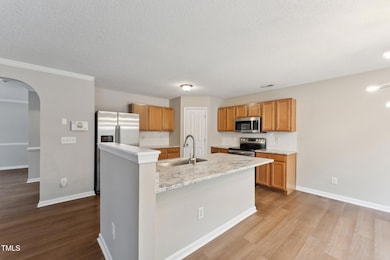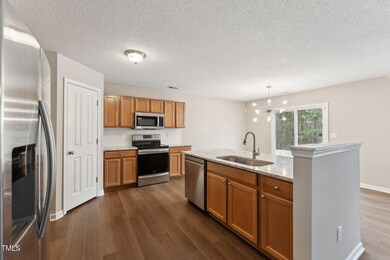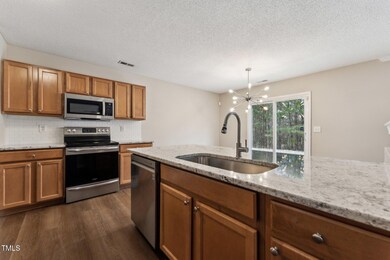
6 Hayride Place Durham, NC 27703
Eastern Durham NeighborhoodHighlights
- Transitional Architecture
- Loft
- Covered patio or porch
- Main Floor Bedroom
- High Ceiling
- Breakfast Room
About This Home
As of April 2025Welcome to this spacious 4-bedroom home in Ganyard Farms! Featuring a fantastic floor plan and fresh updates throughout, this home is move-in ready. The first floor offers a semi-open layout, a formal dining room, and a large family room that flows seamlessly into the kitchen. You'll also find a convenient first-floor bedroom with a full bath—perfect for guests or multi-generational living. Upstairs, enjoy a spacious loft, a generous primary suite with a private bath, and two additional bedrooms. Recent updates include fresh paint, brand-new LVP flooring on the main level and in all bathrooms, new carpet upstairs, plus stylish granite countertops and a new backsplash in the kitchen.
Located just minutes from major highways and within walking distance to shopping and dining, this home is a must-see! Don't miss out on this incredible opportunity!
Home Details
Home Type
- Single Family
Est. Annual Taxes
- $3,109
Year Built
- Built in 2006
Lot Details
- 7,841 Sq Ft Lot
- Cul-De-Sac
- Landscaped
- Back Yard
HOA Fees
- $40 Monthly HOA Fees
Parking
- 2 Car Attached Garage
- Front Facing Garage
- Garage Door Opener
- Private Driveway
- 2 Open Parking Spaces
Home Design
- Transitional Architecture
- Brick or Stone Mason
- Slab Foundation
- Shingle Roof
- Vinyl Siding
- Stone
Interior Spaces
- 2,425 Sq Ft Home
- 2-Story Property
- Central Vacuum
- High Ceiling
- Ceiling Fan
- Gas Log Fireplace
- Entrance Foyer
- Family Room with Fireplace
- Breakfast Room
- Dining Room
- Loft
Kitchen
- Breakfast Bar
- Electric Range
- Microwave
- Dishwasher
- Stainless Steel Appliances
- Kitchen Island
- Disposal
Flooring
- Carpet
- Luxury Vinyl Tile
Bedrooms and Bathrooms
- 4 Bedrooms
- Main Floor Bedroom
- Walk-In Closet
- 3 Full Bathrooms
- Bathtub with Shower
- Shower Only
Laundry
- Laundry Room
- Laundry on upper level
Outdoor Features
- Covered patio or porch
- Rain Gutters
Schools
- Oakgrove Elementary School
- Neal Middle School
- Southern High School
Utilities
- Forced Air Zoned Heating and Cooling System
- Heating System Uses Natural Gas
- Electric Water Heater
Community Details
- Charleston Management Association, Phone Number (919) 847-3003
- Ganyard Farm Subdivision
Listing and Financial Details
- Assessor Parcel Number 202684
Map
Home Values in the Area
Average Home Value in this Area
Property History
| Date | Event | Price | Change | Sq Ft Price |
|---|---|---|---|---|
| 04/21/2025 04/21/25 | Sold | $405,000 | 0.0% | $167 / Sq Ft |
| 03/21/2025 03/21/25 | Pending | -- | -- | -- |
| 03/08/2025 03/08/25 | For Sale | $405,000 | -- | $167 / Sq Ft |
Tax History
| Year | Tax Paid | Tax Assessment Tax Assessment Total Assessment is a certain percentage of the fair market value that is determined by local assessors to be the total taxable value of land and additions on the property. | Land | Improvement |
|---|---|---|---|---|
| 2024 | $3,109 | $222,862 | $26,437 | $196,425 |
| 2023 | $2,919 | $222,862 | $26,437 | $196,425 |
| 2022 | $2,852 | $222,862 | $26,437 | $196,425 |
| 2021 | $2,839 | $222,862 | $26,437 | $196,425 |
| 2020 | $2,772 | $222,862 | $26,437 | $196,425 |
| 2019 | $2,772 | $222,862 | $26,437 | $196,425 |
| 2018 | $2,595 | $191,333 | $35,250 | $156,083 |
| 2017 | $2,576 | $191,333 | $35,250 | $156,083 |
| 2016 | $2,489 | $191,333 | $35,250 | $156,083 |
| 2015 | $2,873 | $207,537 | $42,264 | $165,273 |
| 2014 | $2,873 | $207,537 | $42,264 | $165,273 |
Mortgage History
| Date | Status | Loan Amount | Loan Type |
|---|---|---|---|
| Open | $196,980 | Purchase Money Mortgage |
Deed History
| Date | Type | Sale Price | Title Company |
|---|---|---|---|
| Warranty Deed | $197,000 | None Available |
Similar Homes in Durham, NC
Source: Doorify MLS
MLS Number: 10080470
APN: 202684
- 405 Ganyard Farm Way
- 650 Ganyard Farm Way Unit 4
- 650 Ganyard Farm Way Unit 13
- 3323 Nantuckett Ave
- 815 Riverbark Ln
- 14 Manson Place
- 1002 Shovelhead Dr
- 2018 Cross Bones Blvd Unit 28
- 222 Chandler Rd
- 222 Chandler Rd
- 222 Chandler Rd
- 222 Chandler Rd
- 222 Chandler Rd
- 1011 Shovelhead Dr
- 1011 Shovelhead Dr Unit 6
- 1007 Shovelhead Dr Unit 4
- 704 Chopper Ln Unit 14
- 1003 Shovelhead Dr Unit 2
- 1107 Shovelhead Dr Unit Homesite 39
- 623 Sybil Dr
