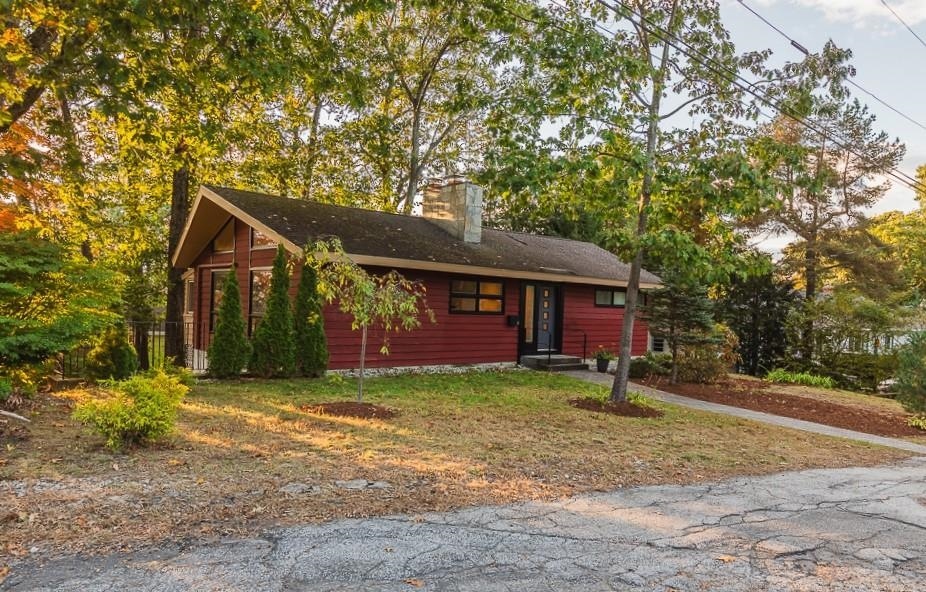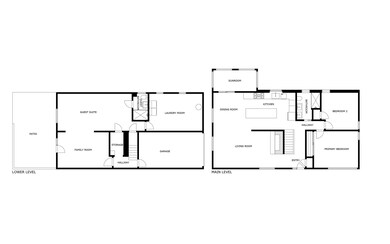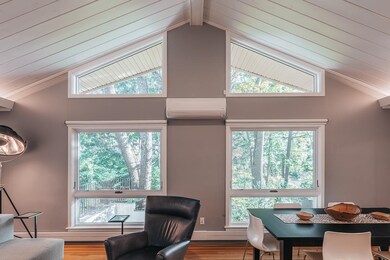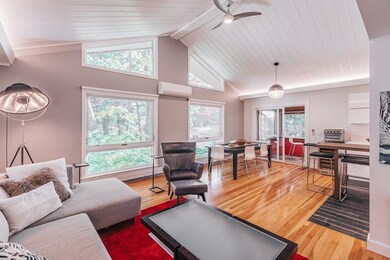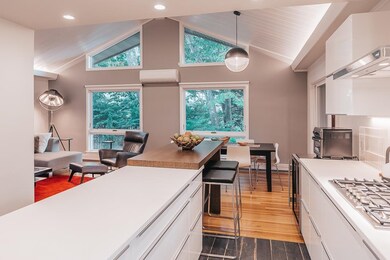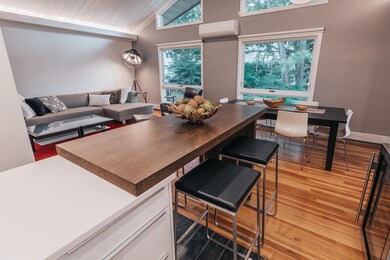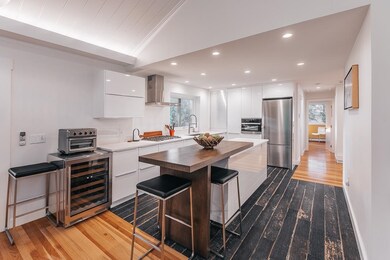
6 Hillcroft Rd Manchester, NH 03104
Straw-Smyth NeighborhoodHighlights
- Wooded Lot
- Cathedral Ceiling
- Enclosed patio or porch
- Raised Ranch Architecture
- Wood Flooring
- Standby Generator
About This Home
As of January 2024A gorgeous Mid Century Modern home located in North Manchester on a corner lot with a private backyard. A true piece of art, this 3 Bedroom, 2 Bath home has been professionally redesigned over the past 9 years with the finest materials. Stunning floor to ceiling Marvin Windows, hardwood flooring and a wood burning fireplace in the living/dining areas. Modern Scandinavian designer kitchen maximizes the efficiency and storage of the space plus offers a unique extendable island. Gorgeous modern bathroom with floating vanity and oversized tile shower. The lower level is full daylight with private guest suite and family room, and a walk out to a private patio area. Systems have also been updated: New high efficiency boiler with runtal radiators, mini splits, and a standby generator. Classic oversized mid-century eaves, granite stairs and stone wrapped chimney add to the curb appeal of this home. Also a 1 car garage & storage shed plus many other details including new closet systems, electrical, lighting, plumbing… the list goes on!
Home Details
Home Type
- Single Family
Est. Annual Taxes
- $5,973
Year Built
- Built in 1950
Lot Details
- 7,841 Sq Ft Lot
- Lot Sloped Up
- Wooded Lot
Parking
- 1 Car Garage
- Automatic Garage Door Opener
Home Design
- Raised Ranch Architecture
- Concrete Foundation
- Wood Frame Construction
- Shingle Roof
- Wood Siding
Interior Spaces
- 1-Story Property
- Cathedral Ceiling
- Wood Burning Fireplace
- ENERGY STAR Qualified Dryer
Kitchen
- Oven
- Gas Cooktop
- ENERGY STAR Qualified Dishwasher
Flooring
- Wood
- Tile
- Vinyl Plank
Bedrooms and Bathrooms
- 3 Bedrooms
- 2 Bathrooms
Finished Basement
- Heated Basement
- Walk-Out Basement
- Basement Fills Entire Space Under The House
Accessible Home Design
- Standby Generator
Outdoor Features
- Enclosed patio or porch
- Shed
Schools
- Smyth Road Elementary School
- Hillside Middle School
- Manchester Central High Sch
Utilities
- Mini Split Air Conditioners
- Mini Split Heat Pump
- Hot Water Heating System
- Heating System Uses Gas
- High Speed Internet
Listing and Financial Details
- Tax Lot 14
Map
Home Values in the Area
Average Home Value in this Area
Property History
| Date | Event | Price | Change | Sq Ft Price |
|---|---|---|---|---|
| 01/24/2024 01/24/24 | Sold | $563,500 | -8.4% | $286 / Sq Ft |
| 11/16/2023 11/16/23 | Pending | -- | -- | -- |
| 10/19/2023 10/19/23 | For Sale | $615,000 | -- | $313 / Sq Ft |
Tax History
| Year | Tax Paid | Tax Assessment Tax Assessment Total Assessment is a certain percentage of the fair market value that is determined by local assessors to be the total taxable value of land and additions on the property. | Land | Improvement |
|---|---|---|---|---|
| 2023 | $5,990 | $317,600 | $114,900 | $202,700 |
| 2022 | $5,793 | $317,600 | $114,900 | $202,700 |
| 2021 | $5,615 | $317,600 | $114,900 | $202,700 |
| 2020 | $5,169 | $209,600 | $79,200 | $130,400 |
| 2019 | $5,097 | $209,600 | $79,200 | $130,400 |
| 2018 | $4,963 | $209,600 | $79,200 | $130,400 |
| 2017 | $4,888 | $209,600 | $79,200 | $130,400 |
| 2016 | $3,934 | $170,000 | $79,200 | $90,800 |
| 2015 | $4,332 | $184,800 | $72,600 | $112,200 |
| 2014 | $4,343 | $184,800 | $72,600 | $112,200 |
| 2013 | $4,189 | $184,800 | $72,600 | $112,200 |
Mortgage History
| Date | Status | Loan Amount | Loan Type |
|---|---|---|---|
| Open | $557,000 | Purchase Money Mortgage | |
| Previous Owner | $39,800 | Unknown | |
| Previous Owner | $120,000 | Unknown | |
| Previous Owner | $123,000 | Unknown | |
| Previous Owner | $120,317 | Purchase Money Mortgage |
Deed History
| Date | Type | Sale Price | Title Company |
|---|---|---|---|
| Warranty Deed | $563,533 | None Available | |
| Quit Claim Deed | -- | -- | |
| Warranty Deed | $190,000 | -- | |
| Deed | $126,700 | -- |
Similar Homes in the area
Source: PrimeMLS
MLS Number: 4974742
APN: MNCH-000907-000000-000014
- 273 North St
- 197 Kennard Rd
- 233 Linden St
- 126 W Haven Rd
- 721 Mammoth Rd Unit 11
- 147 W Haven Rd
- 276 Orange St
- 293 Oak St
- 205 Ash St
- 269 Bridge St
- 78 Ashland St
- 49 Jane St
- 674 Wellington Hill Rd
- 66 Ashland St Unit A
- 287 E High St
- 885 Beech St
- 73 Rebel Ln
- 278 Lowell St Unit 1
- 286 Walnut St
- 472 Amherst St Unit 85/2
