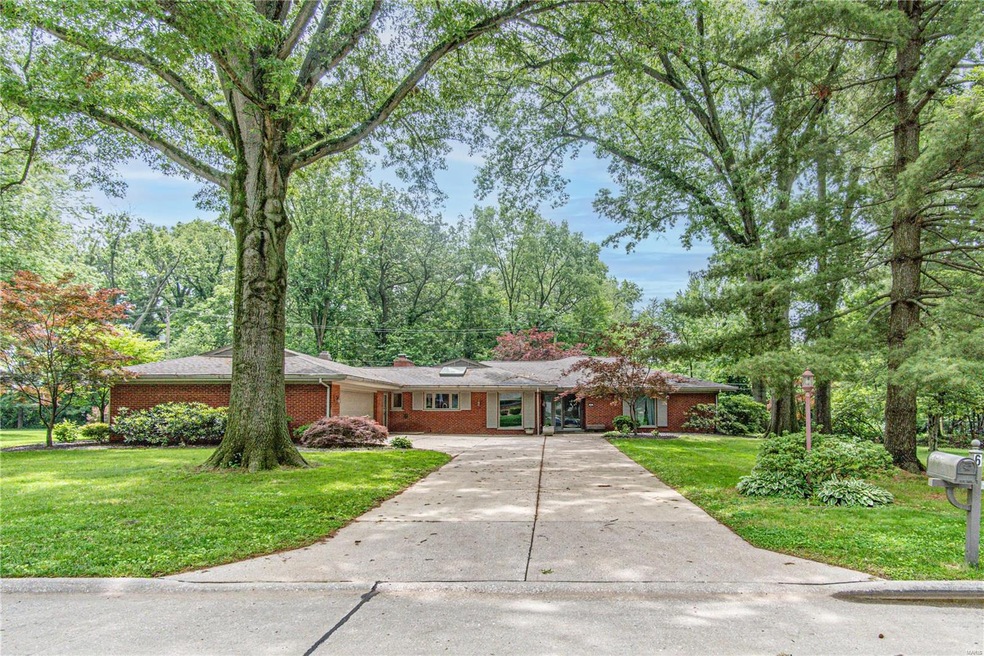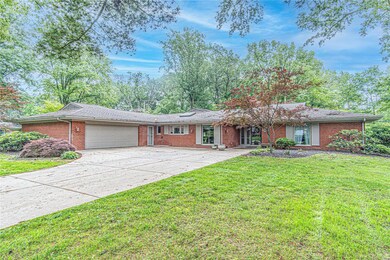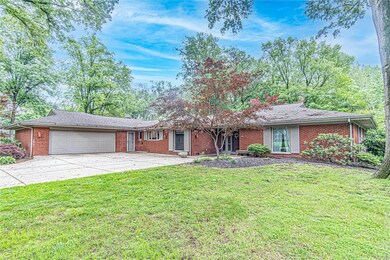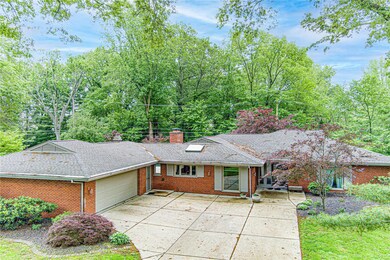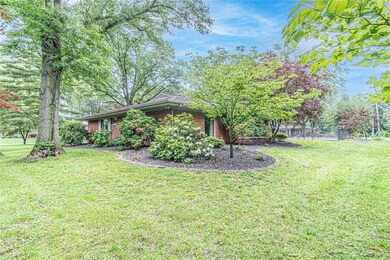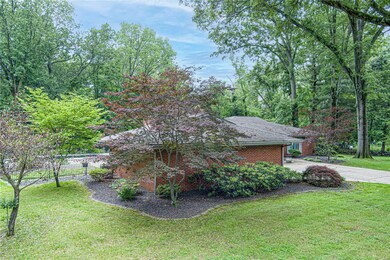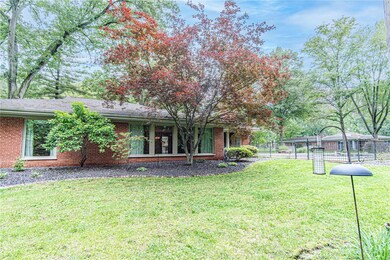
6 Hollyhock Ln Belleville, IL 62221
Highlights
- Private Pool
- Skylights
- Pocket Doors
- 0.75 Acre Lot
- 2 Car Attached Garage
- Forced Air Zoned Heating System
About This Home
As of June 2024Mid-Century architecture. The tranquil ambience of your very own slice of Heaven on 3/4 of an acre in the heart of town! Well built and made to last in this beautifully eclectic neighborhood. You can really spread out here. Two large master suites with newer baths and exciting walk-in closets! Ample storage, wide hallways, some tile floors, massive living space with custom made curtains. Natural light streams in the unique kitchen skylight as full body windows reach around the house offering that same serene vibe inside too. Quartz countertops, Granite island and matching wall cabinets, double farmers sink, recessed lighting and spice rack. Stainless steel appliances are all yours, don’t miss that 6 burner gas stove plus washer/dryer! Adorable breakfast nook sporting another one of those full body windows. Marble fireplace and window sills. In-ground pool sits just past two sliding glass doors and within the fencing. Two car oversized garage with several exits. Come see, Don't miss it!
Home Details
Home Type
- Single Family
Est. Annual Taxes
- $7,587
Year Built
- Built in 1957
Lot Details
- 0.75 Acre Lot
- Lot Dimensions are 213x170
- Fenced
Parking
- 2 Car Attached Garage
- Driveway
Interior Spaces
- 3,144 Sq Ft Home
- 1-Story Property
- Skylights
- Gas Fireplace
- Pocket Doors
- Sliding Doors
Kitchen
- Microwave
- Dishwasher
- Disposal
Bedrooms and Bathrooms
- 3 Bedrooms
Laundry
- Dryer
- Washer
Schools
- Belle Valley Dist 119 Elementary And Middle School
- Belleville High School-East
Additional Features
- Private Pool
- Forced Air Zoned Heating System
Community Details
- Association fees include no hoa
Listing and Financial Details
- Assessor Parcel Number 08-24.0-110-030
Map
Home Values in the Area
Average Home Value in this Area
Property History
| Date | Event | Price | Change | Sq Ft Price |
|---|---|---|---|---|
| 07/01/2024 07/01/24 | Pending | -- | -- | -- |
| 06/28/2024 06/28/24 | Sold | $340,000 | +3.1% | $108 / Sq Ft |
| 05/17/2024 05/17/24 | For Sale | $329,900 | -- | $105 / Sq Ft |
Tax History
| Year | Tax Paid | Tax Assessment Tax Assessment Total Assessment is a certain percentage of the fair market value that is determined by local assessors to be the total taxable value of land and additions on the property. | Land | Improvement |
|---|---|---|---|---|
| 2023 | $8,019 | $98,621 | $21,575 | $77,046 |
| 2022 | $7,587 | $89,818 | $19,649 | $70,169 |
| 2021 | $7,485 | $86,132 | $18,843 | $67,289 |
| 2020 | $7,322 | $80,213 | $17,548 | $62,665 |
| 2019 | $7,270 | $81,128 | $18,153 | $62,975 |
| 2018 | $7,010 | $79,057 | $17,690 | $61,367 |
| 2017 | $6,836 | $76,952 | $17,219 | $59,733 |
| 2016 | $6,830 | $74,299 | $16,625 | $57,674 |
| 2014 | $5,802 | $70,515 | $15,553 | $54,962 |
| 2013 | $5,248 | $70,515 | $15,553 | $54,962 |
Mortgage History
| Date | Status | Loan Amount | Loan Type |
|---|---|---|---|
| Previous Owner | $148,500 | Unknown | |
| Previous Owner | $145,800 | Unknown |
Deed History
| Date | Type | Sale Price | Title Company |
|---|---|---|---|
| Warranty Deed | $340,000 | Town & Country Title | |
| Deed | $155,000 | -- |
Similar Homes in the area
Source: MARIS MLS
MLS Number: MAR24025721
APN: 08-24.0-110-030
- 9 Larkspur Dr
- 10 Tumbleweed Dr
- 29 Zinnia Dr
- 204 Lincolnshire Blvd
- 321 Roanoke Dr
- 321 Todd Ln
- 114 Foxbrush Dr
- 409 Todd Ln
- 400 University Dr
- 305 Sundew Dr
- 2707 E Main St
- 3209 Seven Pines Dr
- 917 Mayfair Dr
- 2201 E A St
- 2511 London Ln
- 737 Vicksburg Dr
- 904 Mayfair Dr
- 2510 London Ln
- 413 San Mateo Dr
- 890 Crosswinds Dr
