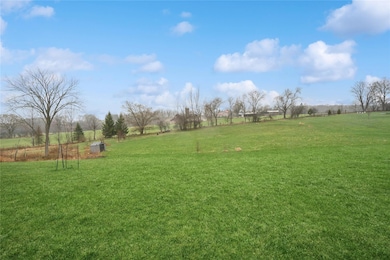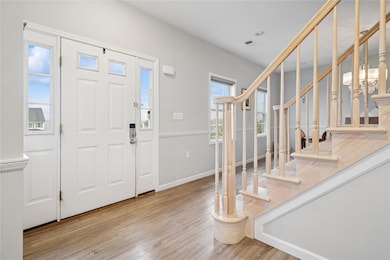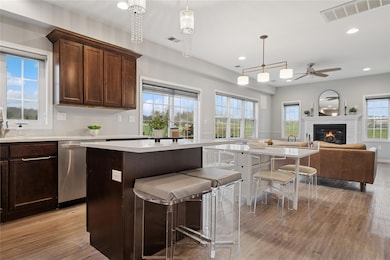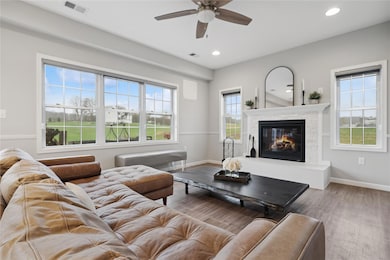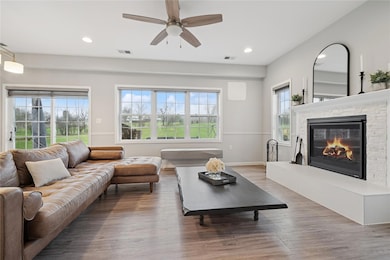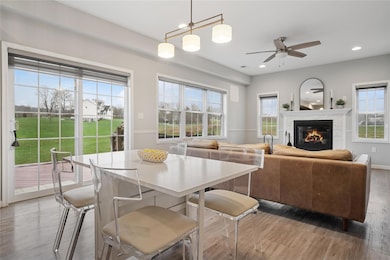
6 Howell Rd Campbell Hall, NY 10916
Hamptonburgh NeighborhoodEstimated payment $4,905/month
Highlights
- Colonial Architecture
- Property is near public transit
- Formal Dining Room
- Washingtonville High School Rated A-
- Wood Flooring
- Stainless Steel Appliances
About This Home
Welcome to Paradise Ridge - a picturesque 15-lot subdivision tucked on a quiet cul-de-sac street, offering serene pastoral views and a sense of community. Built just 7 years ago, this thoughtfully designed neighborhood features stylish amenities without the wait of new construction.This beautiful 4-bedroom, 2.5-bath home showcases a spacious open-concept layout. The modern kitchen is equipped with pantry, stainless steel appliances, quartz countertops, and a sunny breakfast area with sliders that open to an expansive wooden deck—perfect for relaxing or entertaining. The inviting family room features a gas fireplace with white sleek surround. Set on 1.7 level acres, the property includes a 2-car garage and owned solar panels, offering both energy efficiency and cost savings. The second floor includes laundry room, and 3 nice-sized bedrooms in addition to the Primary ensuite with jacuzzi tub, dual vanity and great closet space. Above the garage, a generous bonus room holds potential for conversion into additional living quarters. Enjoy the peaceful countryside with a backdrop of elegant homes, all while being conveniently located just 1.5 miles from the Campbell Hall Metro-North station and approximately 60 miles from NYC.
Listing Agent
Howard Hanna Rand Realty Brokerage Phone: 845-294-3100 License #10301221849

Open House Schedule
-
Sunday, April 27, 20251:00 to 3:00 pm4/27/2025 1:00:00 PM +00:004/27/2025 3:00:00 PM +00:00Open House Sun April 27th from 1-3 PM. Any questions, please contact Annmarie Kovacs 201-523-0603.Add to Calendar
Home Details
Home Type
- Single Family
Est. Annual Taxes
- $12,310
Year Built
- Built in 2018
Lot Details
- 2.7 Acre Lot
- Cul-De-Sac
- Cleared Lot
Parking
- 2 Car Garage
- Driveway
Home Design
- Colonial Architecture
- Vinyl Siding
Interior Spaces
- 2,400 Sq Ft Home
- 2-Story Property
- Ceiling Fan
- Recessed Lighting
- Chandelier
- Wood Burning Fireplace
- Formal Dining Room
- Video Cameras
Kitchen
- Eat-In Kitchen
- Gas Oven
- Microwave
- Dishwasher
- Stainless Steel Appliances
- Kitchen Island
Flooring
- Wood
- Tile
Bedrooms and Bathrooms
- 4 Bedrooms
- En-Suite Primary Bedroom
- Walk-In Closet
- Double Vanity
Laundry
- Laundry Room
- Dryer
- Washer
Location
- Property is near public transit
Schools
- Taft Elementary School
- Washingtonville Middle School
- Washingtonville Senior High School
Utilities
- Forced Air Heating and Cooling System
- Heating System Uses Propane
- Well
- Electric Water Heater
- Septic Tank
Listing and Financial Details
- Assessor Parcel Number 333489-016-000-0003-002.000-0000
Map
Home Values in the Area
Average Home Value in this Area
Tax History
| Year | Tax Paid | Tax Assessment Tax Assessment Total Assessment is a certain percentage of the fair market value that is determined by local assessors to be the total taxable value of land and additions on the property. | Land | Improvement |
|---|---|---|---|---|
| 2023 | $12,622 | $415,000 | $132,000 | $283,000 |
| 2022 | $12,645 | $415,000 | $132,000 | $283,000 |
| 2021 | $12,622 | $415,000 | $132,000 | $283,000 |
| 2020 | $12,576 | $415,000 | $132,000 | $283,000 |
| 2019 | $12,814 | $415,000 | $132,000 | $283,000 |
| 2018 | $12,814 | $415,000 | $132,000 | $283,000 |
| 2017 | $4,203 | $132,000 | $132,000 | $0 |
| 2016 | $4,183 | $132,000 | $132,000 | $0 |
| 2015 | -- | $132,000 | $132,000 | $0 |
| 2014 | -- | $159,000 | $159,000 | $0 |
Property History
| Date | Event | Price | Change | Sq Ft Price |
|---|---|---|---|---|
| 04/10/2025 04/10/25 | For Sale | $695,000 | -- | $290 / Sq Ft |
Deed History
| Date | Type | Sale Price | Title Company |
|---|---|---|---|
| Deed | $420,000 | -- | |
| Deed | $150,000 | -- |
Mortgage History
| Date | Status | Loan Amount | Loan Type |
|---|---|---|---|
| Open | $399,000 | Unknown |
Similar Homes in Campbell Hall, NY
Source: OneKey® MLS
MLS Number: 837327
APN: 333489-016-000-0003-002.000-0000
- 247 Sarah Wells Trail
- 0 Dorian Way Unit 11073431
- 0 Hamptonburgh Rd Unit ONEH6321434
- 11 Dorian Way
- 49 Purgatory Rd
- 173 Sarah Wells Trail
- 19 Kipp Rd
- 21 Stony Ford Rd
- 8 Twin Oaks Dr
- 2819 State Route 207
- 2866 State Route 207
- 20 Erie St
- 256 Ridge Rd
- 29 Church St
- 18 Coleman Dr
- 349 Sarah Wells Trail
- 32 Ottaway Ln
- 27 Ottaway Ln Unit 18
- 76 Hill Rd
- 2642 State Route 207

