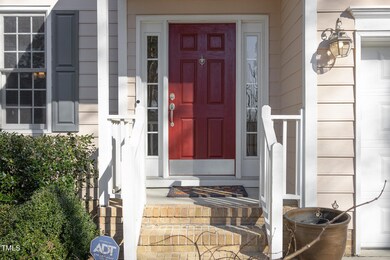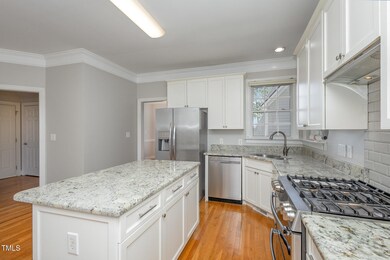
6 Hurdle Ct Durham, NC 27713
Woodcroft NeighborhoodHighlights
- Traditional Architecture
- Granite Countertops
- Stainless Steel Appliances
- Wood Flooring
- Double Oven
- 2 Car Attached Garage
About This Home
As of April 2025Located in the desirable Woodcroft subdivision, this well maintained home offers 1,992 square feet of comfortable living space in a sought after location. Freshly painted interior boasts 4 bedrooms and 2.5 bathrooms. Large bright and spacious kitchen with 42 inch cabinets, granite counters, corner sink, large prep island and gas range. This rare opportunity features hardwood floors, 9ft ceilings downstairs, high end closets and pantry by design, updated Anderson windows with remote controls and one way viewing for privacy, large walk-up attic, large family room, with fireplace, formal dining room, ceramic tile bathroom floors, wooded backyard, large deck & stone patio surrounded by gorgeous established landscaping. Quality throughout. Minutes from RTP, Duke, UNC and unlimited conveniences. Don't miss this fantastic opportunity!
Home Details
Home Type
- Single Family
Est. Annual Taxes
- $3,403
Year Built
- Built in 2003
Lot Details
- 6,970 Sq Ft Lot
- Landscaped
- Front Yard Sprinklers
HOA Fees
- $29 Monthly HOA Fees
Parking
- 2 Car Attached Garage
- Garage Door Opener
- Private Driveway
- 2 Open Parking Spaces
Home Design
- Traditional Architecture
- Block Foundation
- Shingle Roof
Interior Spaces
- 1,992 Sq Ft Home
- 2-Story Property
- Crown Molding
- Smooth Ceilings
- Ceiling Fan
- Recessed Lighting
- Insulated Windows
- Tinted Windows
- Blinds
- Garden Windows
- Window Screens
- Living Room
- Dining Room
- Storage
Kitchen
- Double Oven
- Gas Range
- Microwave
- Ice Maker
- Dishwasher
- Stainless Steel Appliances
- Kitchen Island
- Granite Countertops
- Disposal
Flooring
- Wood
- Ceramic Tile
Bedrooms and Bathrooms
- 4 Bedrooms
- Walk-In Closet
- Separate Shower in Primary Bathroom
- Walk-in Shower
Laundry
- Laundry on upper level
- Washer and Dryer
Outdoor Features
- Exterior Lighting
- Rain Gutters
Schools
- Southwest Elementary School
- Githens Middle School
- Hillside High School
Utilities
- Forced Air Zoned Heating and Cooling System
- Floor Furnace
- Heating System Uses Natural Gas
- Vented Exhaust Fan
Community Details
- Association fees include ground maintenance
- Woodcroft HOA, Phone Number (919) 493-1551
- Built by Highland Builders
- Woodcroft Subdivision
- Maintained Community
Listing and Financial Details
- Assessor Parcel Number 144987
Map
Home Values in the Area
Average Home Value in this Area
Property History
| Date | Event | Price | Change | Sq Ft Price |
|---|---|---|---|---|
| 04/11/2025 04/11/25 | Sold | $512,000 | +2.4% | $257 / Sq Ft |
| 03/04/2025 03/04/25 | Pending | -- | -- | -- |
| 02/27/2025 02/27/25 | For Sale | $499,900 | -- | $251 / Sq Ft |
Tax History
| Year | Tax Paid | Tax Assessment Tax Assessment Total Assessment is a certain percentage of the fair market value that is determined by local assessors to be the total taxable value of land and additions on the property. | Land | Improvement |
|---|---|---|---|---|
| 2024 | $3,927 | $281,519 | $52,380 | $229,139 |
| 2023 | $3,688 | $281,519 | $52,380 | $229,139 |
| 2022 | $3,603 | $281,519 | $52,380 | $229,139 |
| 2021 | $3,586 | $281,519 | $52,380 | $229,139 |
| 2020 | $3,502 | $281,519 | $52,380 | $229,139 |
| 2019 | $3,502 | $281,519 | $52,380 | $229,139 |
| 2018 | $3,505 | $258,421 | $43,650 | $214,771 |
| 2017 | $3,480 | $258,421 | $43,650 | $214,771 |
| 2016 | $3,362 | $258,421 | $43,650 | $214,771 |
| 2015 | $3,753 | $271,090 | $41,987 | $229,103 |
| 2014 | $3,753 | $271,090 | $41,987 | $229,103 |
Mortgage History
| Date | Status | Loan Amount | Loan Type |
|---|---|---|---|
| Open | $312,000 | New Conventional | |
| Closed | $312,000 | New Conventional | |
| Previous Owner | $248,000 | Purchase Money Mortgage | |
| Previous Owner | $46,500 | Fannie Mae Freddie Mac | |
| Previous Owner | $186,000 | Fannie Mae Freddie Mac | |
| Previous Owner | $209,900 | Purchase Money Mortgage |
Deed History
| Date | Type | Sale Price | Title Company |
|---|---|---|---|
| Warranty Deed | $512,000 | None Listed On Document | |
| Warranty Deed | $512,000 | None Listed On Document | |
| Warranty Deed | $248,000 | None Available | |
| Warranty Deed | $232,500 | -- | |
| Warranty Deed | $210,000 | -- |
About the Listing Agent

As your real estate agent, Ric Fontenot will maintain integrity, high energy, and resourcefulness in every detail of your real estate transaction.
Born and raised in southern Louisiana, Ric attended Louisiana State University where he met his wife, Susie. The two moved to Boston for furthering their education and careers, during which time they started a family. Ric worked in the hospitality industry as a General Manager at the nationally renowned Legal Seafood restaurant for 11 years.
Ric's Other Listings
Source: Doorify MLS
MLS Number: 10078732
APN: 144987
- 3805 Chimney Ridge Place Unit 3
- 3805 Chimney Ridge Place Unit 8
- 25 Porters Glen Place
- 6 Preakness Dr
- 12 Citation Dr
- 3706 Chimney Ridge Place Unit 201
- 7 Wythebrook Ln
- 4 Applewood Square
- 706 Sleepy Creek Dr
- 116 Old Maple Ln
- 5203 Longwood Dr
- 108 Long Shadow Place
- 127 Long Shadow Place
- 5500 Fortunes Ridge Dr Unit 82B
- 5500 Fortunes Ridge Dr Unit 72A
- 27 Kings Mount Ct
- 125 Long Shadow Place
- 6 Landover Ct
- 3908 Sturbridge Dr
- 707 Cross Timbers Dr






