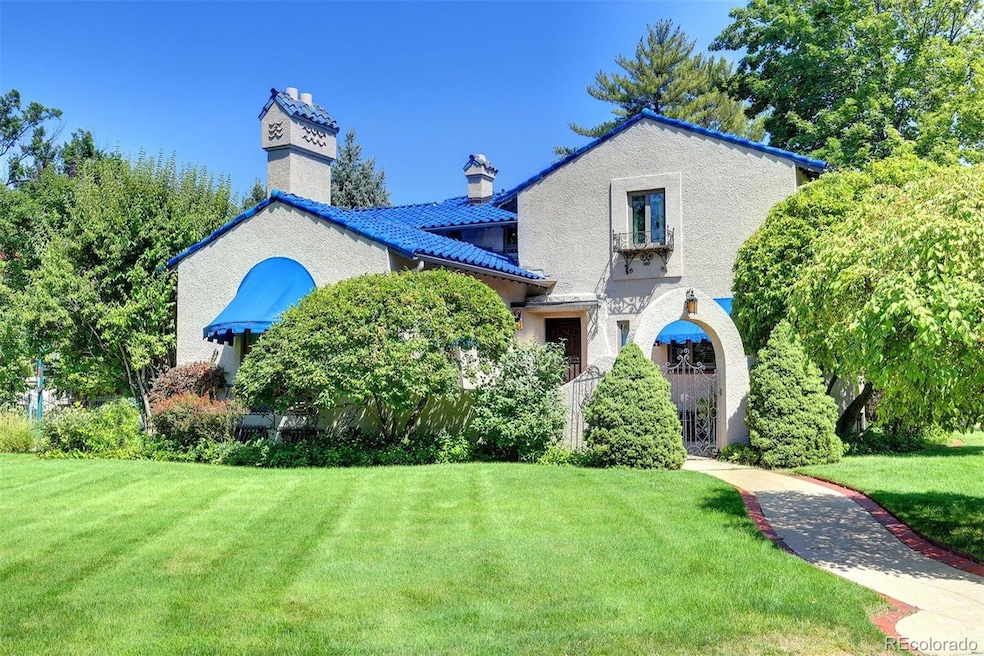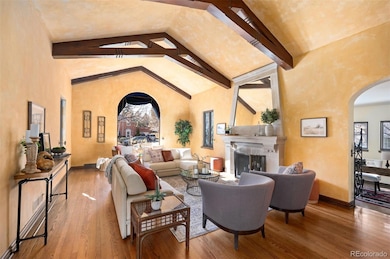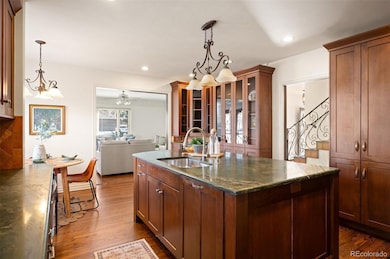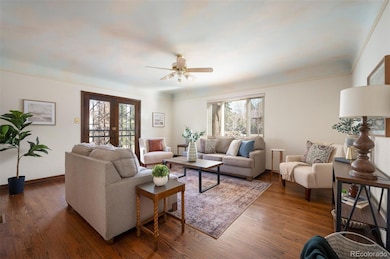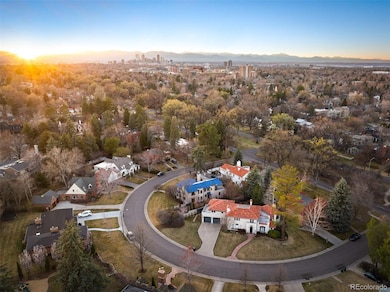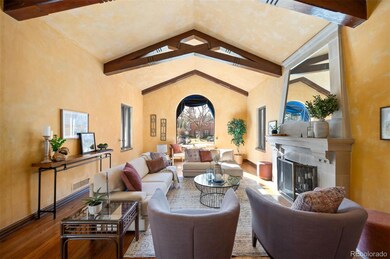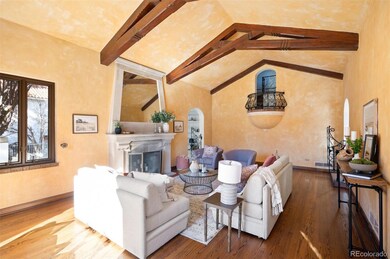
6 Ivy Ln Denver, CO 80220
Hilltop NeighborhoodEstimated payment $17,852/month
Highlights
- Primary Bedroom Suite
- Vaulted Ceiling
- Spanish Architecture
- Carson Elementary School Rated A-
- Wood Flooring
- Granite Countertops
About This Home
This rare gem in the heart of Old Crestmoor is available for the first time in 25 years! Located on coveted Ivy Lane just off tree-lined Sixth Avenue Parkway, it has the perfect location and is rich in style, beauty, and history. The Spanish Mediterranean architecture with its stunning blue tile roof makes this one of Crestmoor’s most iconic homes, with five bedrooms and five baths in 4,722 square feet of refined and updated living space on a sprawling 12,300 square foot, sunny, southwestern lot. The home opens into a spectacular grand living room with vaulted ceilings supported by large hand-carved beams, featuring a charming Juliet balcony and huge picture window that lights up the pretty interior archways, wrought iron gates, railings, and vintage tile finishes. The warm, Spanish-style kitchen is the heart of the home for gourmet cooking and socializing, with top-of-the-line appliances, a large island, and serpentine countertops. The kitchen opens beautifully into the bright family room, and together they flow through French doors out to an extensive flagstone patio and cozy backyard with handsome stucco and tile landscaping, featuring a tranquil fountain and gas fire pit seating area. It’s the perfect setting for outdoor entertaining or family time, with warm accent lighting. Upstairs there are four large bedrooms, two with en suite baths. The primary bedroom has windows on three sides and a beautiful private balcony. There is an expansive, finished basement with a fifth bedroom and en suite bath and two large living and play areas. A rare three-car garage for a historic home adds to the appeal. This residence exudes classic charm with its original craftsmanship, vintage architectural details, and series of thoughtful updates that have elevated its modern functionality. And the great location in Old Crestmoor offers a priority position for expedited membership in the exclusive Crestmoor Swim and Tennis Club.
Listing Agent
LIV Sotheby's International Realty Brokerage Email: lmcbride@livsothebysrealty.com,303-618-3622 License #100004499

Home Details
Home Type
- Single Family
Est. Annual Taxes
- $13,073
Year Built
- Built in 1938
Lot Details
- 0.28 Acre Lot
- Property is Fully Fenced
- Level Lot
- Private Yard
- Property is zoned E-SU-G
HOA Fees
- $19 Monthly HOA Fees
Parking
- 3 Car Attached Garage
Home Design
- Spanish Architecture
- Brick Exterior Construction
- Spanish Tile Roof
Interior Spaces
- 2-Story Property
- Vaulted Ceiling
- Ceiling Fan
- Double Pane Windows
- Great Room with Fireplace
- Washer
Kitchen
- Range with Range Hood
- Microwave
- Freezer
- Dishwasher
- Kitchen Island
- Granite Countertops
- Disposal
Flooring
- Wood
- Carpet
- Tile
Bedrooms and Bathrooms
- 5 Bedrooms
- Primary Bedroom Suite
- Walk-In Closet
Finished Basement
- Basement Fills Entire Space Under The House
- Bedroom in Basement
- 1 Bedroom in Basement
Eco-Friendly Details
- Smoke Free Home
Outdoor Features
- Balcony
- Patio
- Outdoor Water Feature
- Fire Pit
Schools
- Carson Elementary School
- Hill Middle School
- George Washington High School
Utilities
- Forced Air Heating and Cooling System
- Natural Gas Connected
- Cable TV Available
Community Details
- Crestmoor Park Filing 1 Association, Phone Number (303) 399-2528
- Crestmoor Subdivision
Listing and Financial Details
- Exclusions: Personal property and staging
- Assessor Parcel Number 6082-04-002
Map
Home Values in the Area
Average Home Value in this Area
Tax History
| Year | Tax Paid | Tax Assessment Tax Assessment Total Assessment is a certain percentage of the fair market value that is determined by local assessors to be the total taxable value of land and additions on the property. | Land | Improvement |
|---|---|---|---|---|
| 2024 | $13,073 | $165,060 | $97,440 | $67,620 |
| 2023 | $12,790 | $165,060 | $97,440 | $67,620 |
| 2022 | $10,621 | $133,550 | $76,660 | $56,890 |
| 2021 | $10,252 | $137,390 | $78,860 | $58,530 |
| 2020 | $10,041 | $135,330 | $78,870 | $56,460 |
| 2019 | $9,759 | $135,330 | $78,870 | $56,460 |
| 2018 | $9,953 | $128,650 | $50,160 | $78,490 |
| 2017 | $9,923 | $128,650 | $50,160 | $78,490 |
| 2016 | $9,977 | $122,350 | $50,833 | $71,517 |
| 2015 | $9,559 | $122,350 | $50,833 | $71,517 |
| 2014 | $8,638 | $104,010 | $35,525 | $68,485 |
Property History
| Date | Event | Price | Change | Sq Ft Price |
|---|---|---|---|---|
| 03/28/2025 03/28/25 | For Sale | $3,000,000 | -- | $635 / Sq Ft |
Deed History
| Date | Type | Sale Price | Title Company |
|---|---|---|---|
| Warranty Deed | $894,000 | Land Title |
Mortgage History
| Date | Status | Loan Amount | Loan Type |
|---|---|---|---|
| Open | $825,000 | No Value Available |
Similar Homes in Denver, CO
Source: REcolorado®
MLS Number: 3819888
APN: 6082-04-002
