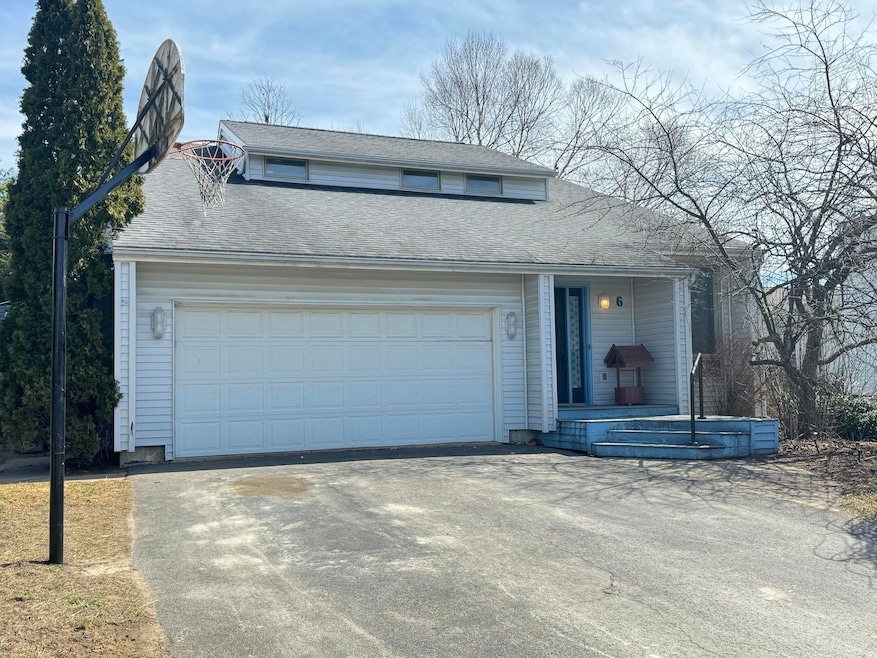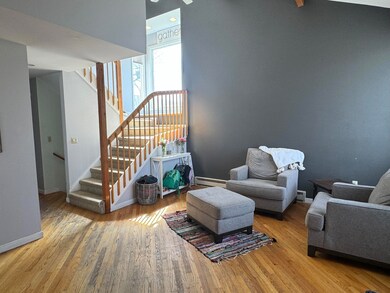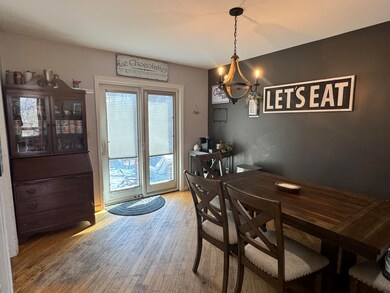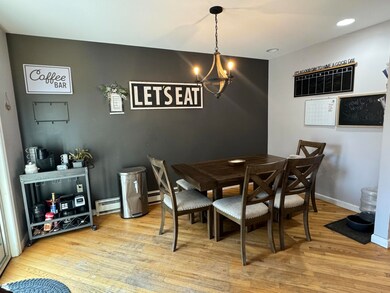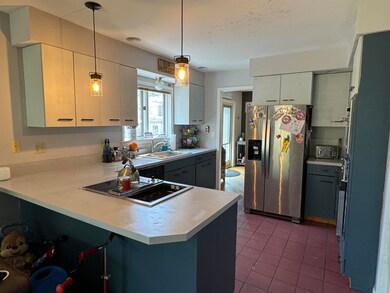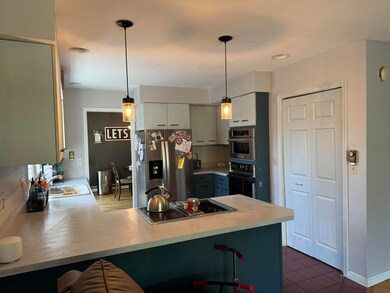
6 Kennedy Ave Plattsburgh, NY 12901
Highlights
- Contemporary Architecture
- Wood Flooring
- Bonus Room
- Vaulted Ceiling
- Hydromassage or Jetted Bathtub
- Neighborhood Views
About This Home
As of July 2024Welcome to this contemporary styled home in the City of Plattsburgh. Step in the front door, and a find spacious family room boasting high ceilings and abundant natural light. Continue to the dining room located just off from the kitchen, with French doors that lead out to the backyard. The living room features a charming wood-burning fireplace, perfect for cozy evenings, and seamlessly opens to the solarium, offering a tranquil space. Upstairs, discover two bedrooms along with a guest bath, providing plenty of space for family and guests. The primary bedroom has a large walk-in closet and an ensuite bath complete with a soaking tub, separate stand up shower and dual sinks. Venture to the lower level, where entertainment awaits in the movie/game room, ideal for hosting movie nights or gaming sessions. An additional bedroom offers additional space for guests or family members, while another room serves as an oversized office, providing the perfect space for remote work or creative pursuits. With its versatile layout this home offers everything you need for comfortable living. Don't miss the opportunity to make this your own. Schedule your showing today and envision the possibilities!
Home Details
Home Type
- Single Family
Est. Annual Taxes
- $3,502
Year Built
- Built in 1987
Lot Details
- 0.25 Acre Lot
- Lot Dimensions are 100' x 108'
- Wood Fence
- Level Lot
- Few Trees
Parking
- 2 Car Attached Garage
- Front Facing Garage
- Driveway
Home Design
- Contemporary Architecture
- Shingle Roof
- Vinyl Siding
Interior Spaces
- 3-Story Property
- Vaulted Ceiling
- Wood Burning Fireplace
- Insulated Windows
- Wood Frame Window
- Family Room
- Living Room
- Dining Room
- Home Office
- Bonus Room
- Neighborhood Views
- Fire and Smoke Detector
- Laundry Room
Kitchen
- Oven
- Electric Cooktop
- Microwave
- Dishwasher
Flooring
- Wood
- Carpet
- Ceramic Tile
- Luxury Vinyl Tile
Bedrooms and Bathrooms
- 4 Bedrooms
- Walk-In Closet
- Hydromassage or Jetted Bathtub
Finished Basement
- Basement Fills Entire Space Under The House
- Laundry in Basement
Outdoor Features
- Glass Enclosed
Utilities
- Cooling System Mounted To A Wall/Window
- Baseboard Heating
- 200+ Amp Service
Listing and Financial Details
- Assessor Parcel Number 221.9-3-26
Map
Home Values in the Area
Average Home Value in this Area
Property History
| Date | Event | Price | Change | Sq Ft Price |
|---|---|---|---|---|
| 07/12/2024 07/12/24 | Sold | $330,000 | +6.5% | $107 / Sq Ft |
| 06/06/2024 06/06/24 | For Sale | $310,000 | -6.1% | $101 / Sq Ft |
| 04/12/2024 04/12/24 | Off Market | $330,000 | -- | -- |
| 04/05/2024 04/05/24 | For Sale | $310,000 | +27.6% | $101 / Sq Ft |
| 04/03/2024 04/03/24 | Pending | -- | -- | -- |
| 08/12/2023 08/12/23 | Off Market | $243,000 | -- | -- |
| 10/12/2018 10/12/18 | Sold | $243,000 | +1.7% | $112 / Sq Ft |
| 08/13/2018 08/13/18 | Pending | -- | -- | -- |
| 08/13/2018 08/13/18 | For Sale | $239,000 | -- | $110 / Sq Ft |
Tax History
| Year | Tax Paid | Tax Assessment Tax Assessment Total Assessment is a certain percentage of the fair market value that is determined by local assessors to be the total taxable value of land and additions on the property. | Land | Improvement |
|---|---|---|---|---|
| 2024 | $2,455 | $307,300 | $34,200 | $273,100 |
| 2023 | $6,133 | $245,800 | $34,200 | $211,600 |
| 2022 | $6,466 | $245,800 | $34,200 | $211,600 |
| 2021 | $6,441 | $235,000 | $34,200 | $200,800 |
| 2020 | $8,808 | $235,000 | $34,200 | $200,800 |
| 2019 | $4,037 | $235,000 | $34,200 | $200,800 |
| 2018 | $8,500 | $222,500 | $58,800 | $163,700 |
| 2017 | $3,995 | $222,500 | $58,800 | $163,700 |
| 2016 | $8,185 | $222,500 | $58,800 | $163,700 |
| 2015 | -- | $222,500 | $58,800 | $163,700 |
| 2014 | -- | $222,500 | $58,800 | $163,700 |
Mortgage History
| Date | Status | Loan Amount | Loan Type |
|---|---|---|---|
| Open | $313,500 | Stand Alone Refi Refinance Of Original Loan | |
| Previous Owner | $254,856 | FHA | |
| Previous Owner | $243,000 | VA | |
| Previous Owner | $193,800 | Purchase Money Mortgage |
Deed History
| Date | Type | Sale Price | Title Company |
|---|---|---|---|
| Warranty Deed | -- | None Available | |
| Warranty Deed | $243,000 | -- | |
| Deed | $228,000 | Gary Favro | |
| Deed | $190,500 | John Niles |
Similar Homes in Plattsburgh, NY
Source: Adirondack-Champlain Valley MLS
MLS Number: 201580
APN: 091300-221-009-0003-026-000-0000
- 235 Rugar St
- 10 Tremblay Ave
- 13 Dennis Ave
- 63 Leonard Ave
- 35 Leonard Ave
- 177 Broad St
- 0 Benny Blake Rd Unit 175079
- 0 Route 3
- 17 Addoms St
- 34 Trafalgar Dr
- 4 Huntington Dr
- 76 Broad St
- 0 Plaza Blvd
- 12 Greentree Dr
- 18 Spaulding Dr
- 162 Cornelia St
- 5 Lafayette St
- 1 Champlain St
- 91 Tom Miller Rd
- 22 S Platt St
