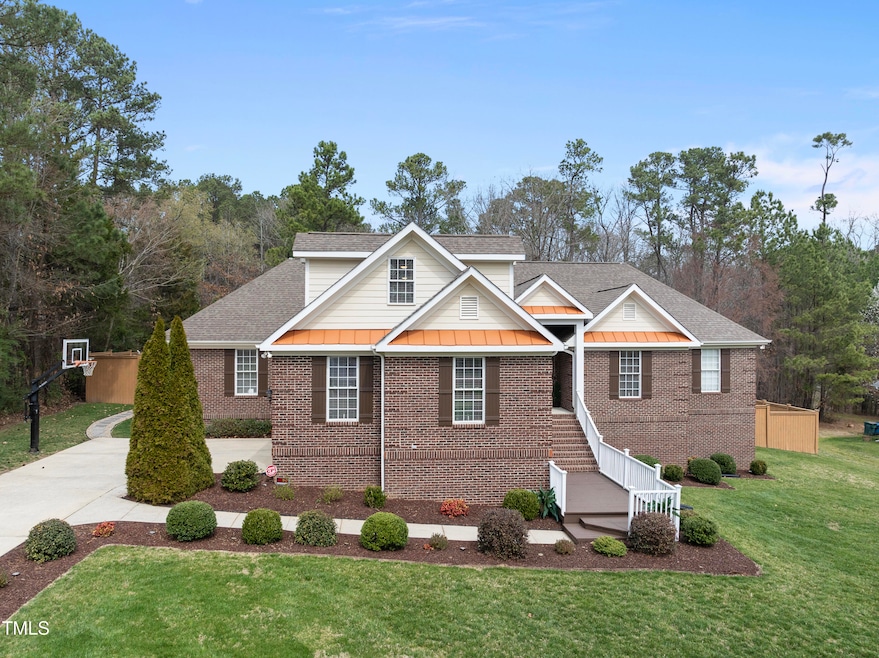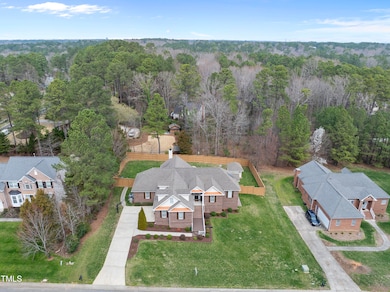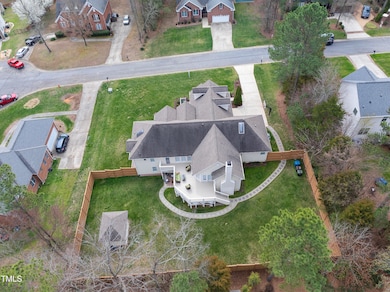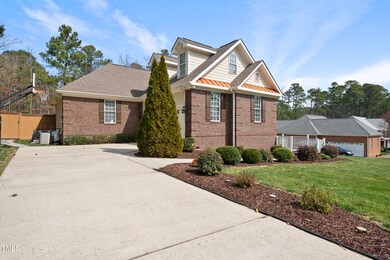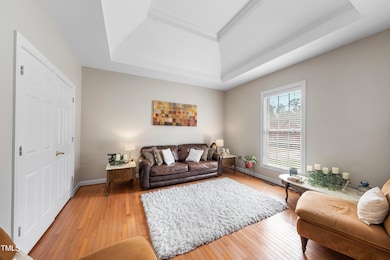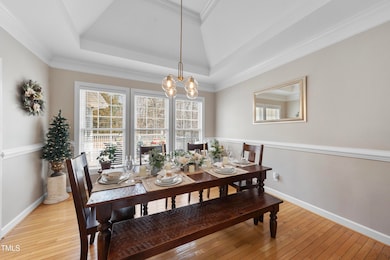6 Kersey Ct Durham, NC 27713
Southpoint NeighborhoodEstimated payment $5,915/month
Highlights
- Cape Cod Architecture
- 1 Fireplace
- Cooling Available
- Main Floor Primary Bedroom
- 2 Car Attached Garage
- Central Heating
About This Home
Exquisite Multi Generational Estate nestled in an exclusive cul-de-sac, this magnificent 7-bedroom, 5 full bathroom, 2 half bath, and 2500 sq ft basement estate epitomizes luxury and sophistication. Designed for grand entertaining and effortless living, this architectural masterpiece boasts an expansive open-concept layout with soaring ceilings, and designer finishes throughout.The gourmet chef's kitchen is a culinary dream, featuring SS appliances, granite countertops, Air Life Water System, and a sprawling island that seamlessly flows into the sun-drenched great room with a statement fireplace. Retreat to the lavish primary suite, a private sanctuary featuring a spa-inspired ensuite with a Jacuzzi tub, dual vanities, and a custom walk-in closet. Two additional Jacuzzi tubs throughout the home provide an indulgent experience.. The home is enhanced with a Hub Space lighting system, allowing for ultimate ambiance control.Designed for multi-generational living, the private in-law suite offers unparalleled comfort, while the expansive basement is a true showstopper featuring a home theater, gym, and entertainment lounge.This estate is an entertainer's paradise, with a seamless indoor-outdoor flow leading to a resort-style backyard. Host unforgettable gatherings on the expansive patio or unwind in the lush, manicured grounds, perfect for a firepit, or private retreat.With luxury at every turn, including a media room and state-of-the-art technology, this home is a rare find in a sought-after convenient Durham location. This estate is truly one of a kind!
Home Details
Home Type
- Single Family
Est. Annual Taxes
- $7,041
Year Built
- Built in 2001
Lot Details
- 0.45 Acre Lot
HOA Fees
- $25 Monthly HOA Fees
Parking
- 2 Car Attached Garage
Home Design
- Cape Cod Architecture
- Brick Exterior Construction
- Permanent Foundation
- Shingle Roof
Interior Spaces
- 3-Story Property
- 1 Fireplace
Bedrooms and Bathrooms
- 7 Bedrooms
- Primary Bedroom on Main
Finished Basement
- Heated Basement
- Walk-Out Basement
- Basement Fills Entire Space Under The House
- Interior and Exterior Basement Entry
- Apartment Living Space in Basement
- Basement Storage
- Natural lighting in basement
Schools
- Southwest Elementary School
- Githens Middle School
- Jordan High School
Utilities
- Cooling Available
- Central Heating
- Heat Pump System
Community Details
- St Thomas Place HOA
- St Thomas Place Subdivision
Listing and Financial Details
- Assessor Parcel Number 143630
Map
Home Values in the Area
Average Home Value in this Area
Tax History
| Year | Tax Paid | Tax Assessment Tax Assessment Total Assessment is a certain percentage of the fair market value that is determined by local assessors to be the total taxable value of land and additions on the property. | Land | Improvement |
|---|---|---|---|---|
| 2024 | $7,041 | $504,779 | $68,685 | $436,094 |
| 2023 | $6,612 | $504,779 | $68,685 | $436,094 |
| 2022 | $6,461 | $504,779 | $68,685 | $436,094 |
| 2021 | $6,430 | $504,779 | $68,685 | $436,094 |
| 2020 | $6,564 | $527,721 | $68,685 | $459,036 |
| 2019 | $6,564 | $582,507 | $68,685 | $513,822 |
| 2018 | $6,511 | $531,863 | $57,840 | $474,023 |
| 2017 | $7,162 | $531,863 | $57,840 | $474,023 |
| 2016 | $6,920 | $531,863 | $57,840 | $474,023 |
| 2015 | $5,934 | $428,650 | $60,000 | $368,650 |
| 2014 | $5,934 | $428,650 | $60,000 | $368,650 |
Property History
| Date | Event | Price | Change | Sq Ft Price |
|---|---|---|---|---|
| 04/25/2025 04/25/25 | Price Changed | $950,000 | -5.0% | $163 / Sq Ft |
| 03/31/2025 03/31/25 | Price Changed | $999,999 | -20.0% | $171 / Sq Ft |
| 02/15/2025 02/15/25 | Price Changed | $1,250,000 | +4.2% | $214 / Sq Ft |
| 02/15/2025 02/15/25 | For Sale | $1,200,000 | -- | $205 / Sq Ft |
Deed History
| Date | Type | Sale Price | Title Company |
|---|---|---|---|
| Trustee Deed | $300,982 | None Available | |
| Warranty Deed | $295,000 | None Available | |
| Warranty Deed | $51,000 | -- |
Mortgage History
| Date | Status | Loan Amount | Loan Type |
|---|---|---|---|
| Open | $47,800 | Credit Line Revolving | |
| Open | $390,000 | New Conventional | |
| Closed | $391,000 | New Conventional | |
| Closed | $360,000 | New Conventional | |
| Closed | $55,000 | Credit Line Revolving | |
| Closed | $293,000 | New Conventional | |
| Closed | $290,936 | FHA | |
| Previous Owner | $0 | Credit Line Revolving | |
| Previous Owner | $93,000 | Credit Line Revolving | |
| Previous Owner | $236,000 | Fannie Mae Freddie Mac | |
| Previous Owner | $29,500 | Stand Alone Second | |
| Previous Owner | $36,000 | Credit Line Revolving | |
| Previous Owner | $296,000 | Unknown |
Source: Doorify MLS
MLS Number: 10076789
APN: 143630
- 4910 Highgate Dr
- 19 Lansgate Ct
- 519 Touchstone Dr
- 519 Darby Glen Ln
- 506 Nc 54 Hwy
- 2115 Opulent Oaks Ln Unit 16
- 535 Darby Glen Ln
- 2126 Opulent Oaks Ln Unit 14
- 2117 Opulent Oaks Ln Unit 15
- 2114 Opulent Oaks Ln Unit 8
- 600 Audubon Lake Dr Unit 5a32
- 508 Colvard Woods Way
- 504 Colvard Woods Way
- 2118 Opulent Oaks Ln Unit 10
- 2112 Opulent Oaks Ln Unit 7
- 1013 Regalia Rd Unit 28
- 2007 Opulent Oaks Ln Unit 24
- 2009 Opulent Oaks Ln Unit 23
- 1011 Regalia Rd Unit 29
- 1005 Regalia Rd Unit 32
