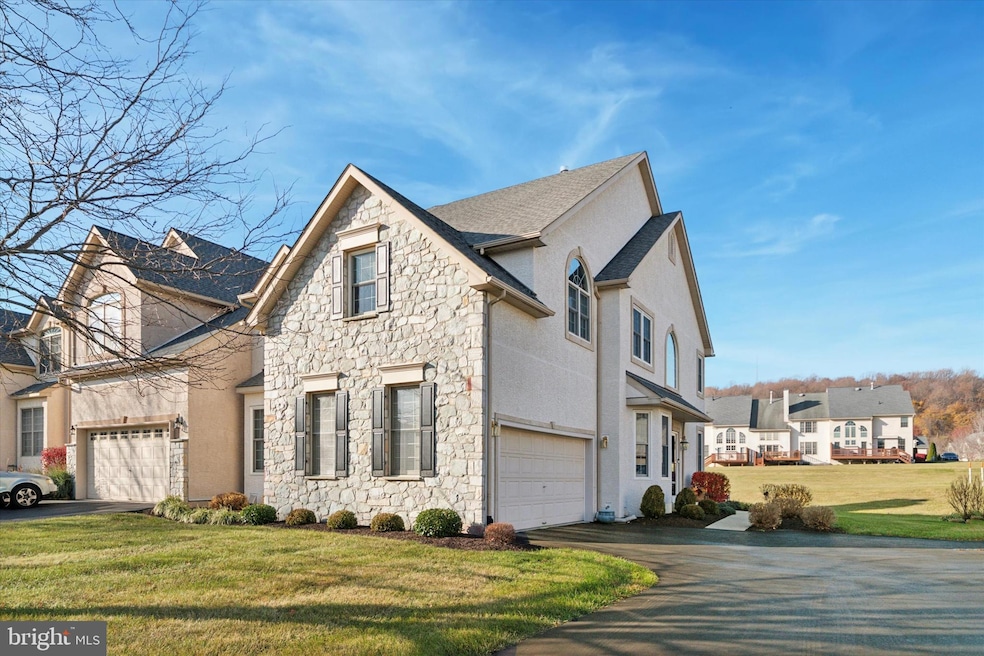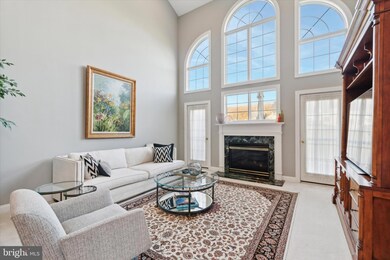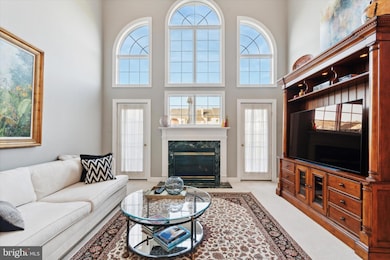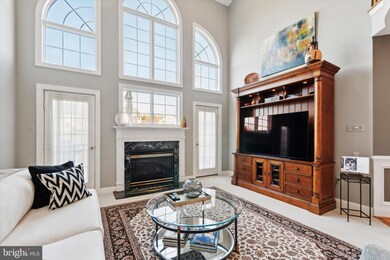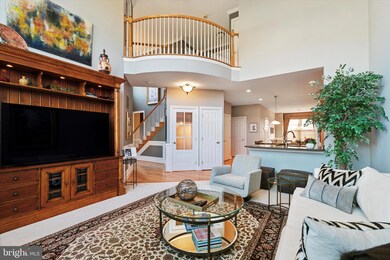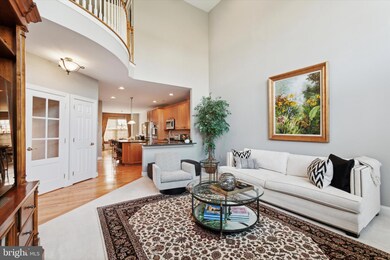
Highlights
- Eat-In Gourmet Kitchen
- Carriage House
- Engineered Wood Flooring
- Kathryn D. Markley El School Rated A
- Curved or Spiral Staircase
- Cathedral Ceiling
About This Home
As of February 2025Gorgeous end unit carriage home in the sought after community of The Chase at Malvern Hunt. Welcome to 6 Kingston Circle. Located on a prime end of cul de sac location backing to open space. Beautifully updated and meticulously cared for, this sun filled luxury Carriage home offers over 3600 square feet of living area with 3 bedrooms, 2 full bathrooms, 2 half bathrooms and finished basement. With custom finishes and details thru-out, features include: covered side entry porch, 2 story entry foyer with turned staircase with picture moldings and chair rail, Formal Living Room with crown molding, Formal Dining Room with chair and crown moldings, soaring 2 story open Great Room with sunburst windows, gas FP, and 2 exit doors to rear deck, Gourmet Kitchen with 42" cabinets, marble ct's, large center island and new Bosch appliances, separate eat-in area with wainscotting, updated powder room and 1st floor laundry area. French door to new professionally finished basement, with full wet bar for 5 chairs, large TV room with custom barn doors to fitness area, 2 storage areas and new powder room.
Turned staircase leads to 2nd Floor viewing deck overlooking Great Room. Spacious Main Suite with separate sitting area, custom closets, cathedral ceilings and oversized main bath. 2 additional large bedrooms with generous closets and hall bath complete the 2nd floor. Outside you find a new oversized Trex Deck backing to open space. Freshly painted, 9' ceilings & custom mill work thru-out. 2 car side entry garage with storage area. Entire exterior has New Stucco and all New Windows. Low HOA fees includes full lawn maintenance, mulching, snow removal on streets and driveway. Community Tennis and Pickle ball courts and tot lots. Chase at Malvern Hunt is an ideal location minutes to Malvern train station, major arteries including Route 30, 202, 76, 476 and 276, restaurants, shopping, Whole Foods. A short walk to Chester Valley Trail for biking, cycling, running and walking. Much more, come see, you will not be disappointed.
Townhouse Details
Home Type
- Townhome
Est. Annual Taxes
- $8,688
Year Built
- Built in 2002
Lot Details
- 8,267 Sq Ft Lot
- North Facing Home
- Property is in excellent condition
HOA Fees
- $192 Monthly HOA Fees
Parking
- 2 Car Attached Garage
- Side Facing Garage
Home Design
- Carriage House
- Poured Concrete
- Architectural Shingle Roof
- Stucco
Interior Spaces
- Property has 2 Levels
- Wet Bar
- Curved or Spiral Staircase
- Chair Railings
- Crown Molding
- Wainscoting
- Cathedral Ceiling
- Ceiling Fan
- Marble Fireplace
- Dining Area
- Finished Basement
- Basement Windows
Kitchen
- Eat-In Gourmet Kitchen
- Breakfast Area or Nook
- Built-In Range
- Built-In Microwave
- Dishwasher
- Disposal
Flooring
- Engineered Wood
- Carpet
- Ceramic Tile
Bedrooms and Bathrooms
- 3 Bedrooms
- Hydromassage or Jetted Bathtub
Utilities
- Forced Air Heating and Cooling System
- Natural Gas Water Heater
Community Details
- $2,300 Capital Contribution Fee
- Association fees include snow removal, lawn maintenance
- Chase At Malvern Hnt Subdivision
Listing and Financial Details
- Tax Lot 0064.7300
- Assessor Parcel Number 42-03 -0064.7300
Map
Home Values in the Area
Average Home Value in this Area
Property History
| Date | Event | Price | Change | Sq Ft Price |
|---|---|---|---|---|
| 02/28/2025 02/28/25 | Sold | $730,000 | -2.7% | $201 / Sq Ft |
| 01/14/2025 01/14/25 | Pending | -- | -- | -- |
| 11/29/2024 11/29/24 | For Sale | $750,000 | -- | $207 / Sq Ft |
Tax History
| Year | Tax Paid | Tax Assessment Tax Assessment Total Assessment is a certain percentage of the fair market value that is determined by local assessors to be the total taxable value of land and additions on the property. | Land | Improvement |
|---|---|---|---|---|
| 2024 | $8,478 | $295,850 | $74,080 | $221,770 |
| 2023 | $8,259 | $295,850 | $74,080 | $221,770 |
| 2022 | $8,093 | $295,850 | $74,080 | $221,770 |
| 2021 | $7,931 | $295,850 | $74,080 | $221,770 |
| 2020 | $7,800 | $295,850 | $74,080 | $221,770 |
| 2019 | $6,967 | $266,830 | $74,080 | $192,750 |
| 2018 | $6,835 | $266,830 | $74,080 | $192,750 |
| 2017 | $6,835 | $266,830 | $74,080 | $192,750 |
| 2016 | $5,992 | $266,830 | $74,080 | $192,750 |
| 2015 | $5,992 | $265,930 | $74,080 | $191,850 |
| 2014 | $5,992 | $265,930 | $74,080 | $191,850 |
Mortgage History
| Date | Status | Loan Amount | Loan Type |
|---|---|---|---|
| Open | $380,000 | New Conventional | |
| Closed | $380,000 | New Conventional | |
| Previous Owner | $216,313 | New Conventional | |
| Previous Owner | $298,400 | No Value Available |
Deed History
| Date | Type | Sale Price | Title Company |
|---|---|---|---|
| Deed | $730,000 | Devon Abstract | |
| Deed | $730,000 | Devon Abstract |
Similar Homes in the area
Source: Bright MLS
MLS Number: PACT2087448
APN: 42-003-0064.7300
- 14 Landon Way
- 34 Cameron Ct
- 13 Clayton Ct
- 15 Dillon Ct
- 9 Corbin Dr
- 21 Spring Valley Rd
- 107 N Bacton Hill Rd
- 110 N Bacton Hill Rd
- 2 Jeunet Ln
- 610 Grouse Rd
- 24 Frame Ave
- 5 Craig Ln
- 53 Sagewood Dr Unit 2124
- 26 Shamrock Hill Ln
- 29 Ashtree Ln
- 10 Ladbroke Dr
- 127 Sagewood Dr Unit 81
- 212 Red Leaf Ln
- 18 White Woods Ln
- 10 Spruce Ave
