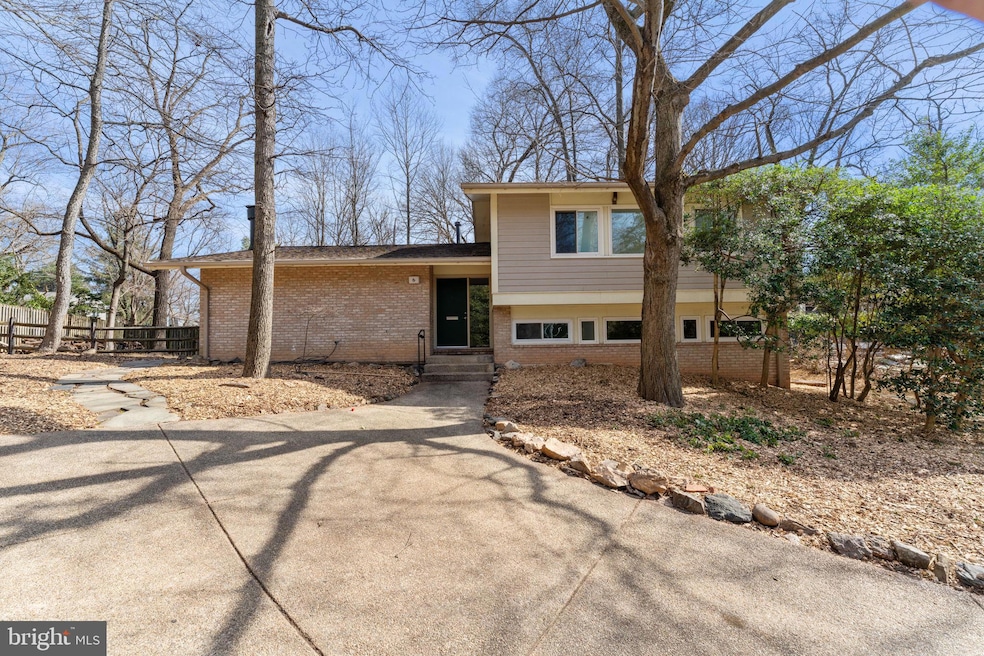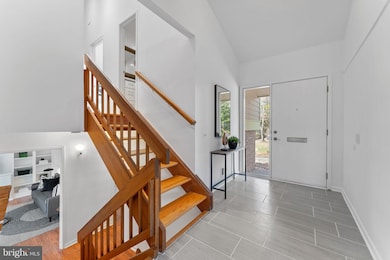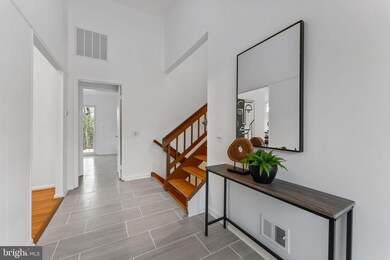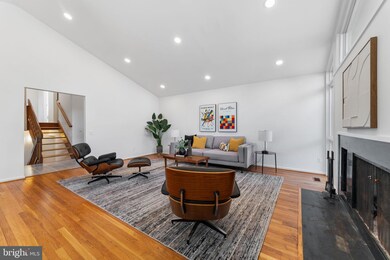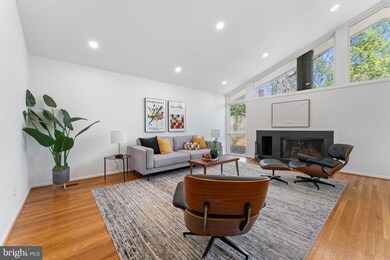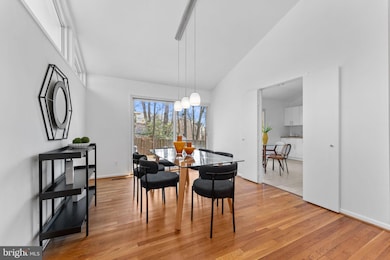
6 Lakeside Overlook Rockville, MD 20850
Central Rockville NeighborhoodHighlights
- Midcentury Modern Architecture
- Clubhouse
- Community Pool
- Bayard Rustin Elementary Rated A
- 1 Fireplace
- Tennis Courts
About This Home
As of April 2025OPEN HOUSES CANCELLED - Seller received unsolicited offers. Seller has the right to accept any unsolicited offer prior to deadline. Welcome to 6 Lakeside Overlook, a charming mid-century modern home nestled on a quiet cul-de-sac within Rockville’s highly sought-after New Mark Commons community. Designed by the award-winning firm Keyes, Lethbridge & Condon and developed by Edmund J. Bennett, the neighborhood was listed in the National Register of Historic Places in 2017.
The rarely available and fully renovated residence features 4 bedrooms and 3 bathrooms, offering spacious living areas with striking architectural details throughout the split-level floor plan.
The expansive main level includes a bright living room and dining room with vaulted ceilings and a cozy fireplace. The newly renovated eat-in kitchen is a chef’s dream, complete with stainless steel appliances. Just outside, a large patio overlooks a lush, fully landscaped, and fenced-in yard—perfect for relaxing or entertaining.
Upstairs, the generous primary bedroom offers double closets and an updated en-suite bathroom with a walk-in shower. Two additional well-sized bedrooms share a completely remodeled hall bathroom with a tub.
Downstairs is a cozy, light-filled den with custom bookshelves, an additional bedroom and bathroom, and a separate laundry room. Finally, on the lower-level is a recreation room and a spacious storage/workshop area—ideal for hobbies or extra storage.
New Mark Commons offers a variety of fantastic amenities, including a scenic lake, swimming pool, tennis and basketball courts, clubhouse, bike paths and a tot lot. If that isn’t enough, the prime location will be – one block from the RideOn bus to the Rockville Metro and only 0.5 miles from Rockville Town Center and Exit 5 off I-270. This is one you do not want to miss!
Last Agent to Sell the Property
TTR Sotheby's International Realty License #SP200202046

Home Details
Home Type
- Single Family
Est. Annual Taxes
- $9,956
Year Built
- Built in 1968
Lot Details
- 10,396 Sq Ft Lot
- Property is zoned R90
HOA Fees
- $229 Monthly HOA Fees
Parking
- Driveway
Home Design
- Midcentury Modern Architecture
- Split Level Home
- Brick Exterior Construction
Interior Spaces
- Property has 2.5 Levels
- 1 Fireplace
- Den
Bedrooms and Bathrooms
Partially Finished Basement
- Heated Basement
- Connecting Stairway
Utilities
- Central Heating and Cooling System
- Natural Gas Water Heater
Listing and Financial Details
- Tax Lot 7
- Assessor Parcel Number 160400240934
Community Details
Overview
- Association fees include common area maintenance, lawn maintenance, pool(s), reserve funds, snow removal
- New Mark Commons HOA
- New Mark Commons Subdivision
- Property Manager
Amenities
- Common Area
- Clubhouse
Recreation
- Tennis Courts
- Community Pool
- Jogging Path
Map
Home Values in the Area
Average Home Value in this Area
Property History
| Date | Event | Price | Change | Sq Ft Price |
|---|---|---|---|---|
| 04/04/2025 04/04/25 | Sold | $1,050,000 | +27.3% | $436 / Sq Ft |
| 03/08/2025 03/08/25 | Pending | -- | -- | -- |
| 03/05/2025 03/05/25 | For Sale | $825,000 | +17.7% | $343 / Sq Ft |
| 06/02/2017 06/02/17 | Sold | $701,000 | 0.0% | $254 / Sq Ft |
| 05/04/2017 05/04/17 | Price Changed | $701,000 | +9.5% | $254 / Sq Ft |
| 05/02/2017 05/02/17 | Pending | -- | -- | -- |
| 04/27/2017 04/27/17 | For Sale | $639,900 | +4.0% | $232 / Sq Ft |
| 05/22/2015 05/22/15 | Sold | $615,000 | +2.5% | $285 / Sq Ft |
| 04/25/2015 04/25/15 | Pending | -- | -- | -- |
| 04/23/2015 04/23/15 | For Sale | $599,900 | -- | $278 / Sq Ft |
Tax History
| Year | Tax Paid | Tax Assessment Tax Assessment Total Assessment is a certain percentage of the fair market value that is determined by local assessors to be the total taxable value of land and additions on the property. | Land | Improvement |
|---|---|---|---|---|
| 2024 | $9,956 | $693,800 | $372,000 | $321,800 |
| 2023 | $8,955 | $677,067 | $0 | $0 |
| 2022 | $8,481 | $660,333 | $0 | $0 |
| 2021 | $7,999 | $643,600 | $354,300 | $289,300 |
| 2020 | $7,999 | $625,833 | $0 | $0 |
| 2019 | $7,784 | $608,067 | $0 | $0 |
| 2018 | $7,601 | $590,300 | $322,000 | $268,300 |
| 2017 | $7,221 | $553,700 | $0 | $0 |
| 2016 | -- | $517,100 | $0 | $0 |
| 2015 | $5,843 | $480,500 | $0 | $0 |
| 2014 | $5,843 | $480,500 | $0 | $0 |
Mortgage History
| Date | Status | Loan Amount | Loan Type |
|---|---|---|---|
| Open | $650,000 | New Conventional | |
| Closed | $650,000 | New Conventional | |
| Previous Owner | $472,500 | New Conventional | |
| Previous Owner | $490,000 | New Conventional |
Deed History
| Date | Type | Sale Price | Title Company |
|---|---|---|---|
| Deed | $1,050,000 | Kvs Title | |
| Deed | $1,050,000 | Kvs Title | |
| Deed | $701,000 | None Available | |
| Deed | $615,000 | Attorney |
Similar Homes in the area
Source: Bright MLS
MLS Number: MDMC2168850
APN: 04-00240934
- 184 New Mark Esplanade
- 218 Monroe St
- 206 Evans St
- 50 Waddington Ln
- 22 W Jefferson St Unit 304
- 22 W Jefferson St Unit 203
- 106 Monroe St Unit 201
- 0 Potomac Valley Rd
- 118 Monroe St Unit 309
- 118 Monroe St Unit 118-702
- 118 Monroe St Unit 1206
- 118 Monroe St Unit 709
- 118 Monroe St Unit 1309
- 104 Monroe St
- 3 Tapiola Ct
- 24 Courthouse Square Unit 702
- 24 Courthouse Square
- 24 Courthouse Square Unit 509
- 24 Courthouse Square Unit 701
- 24 Courthouse Square Unit 1007 (PH7)
