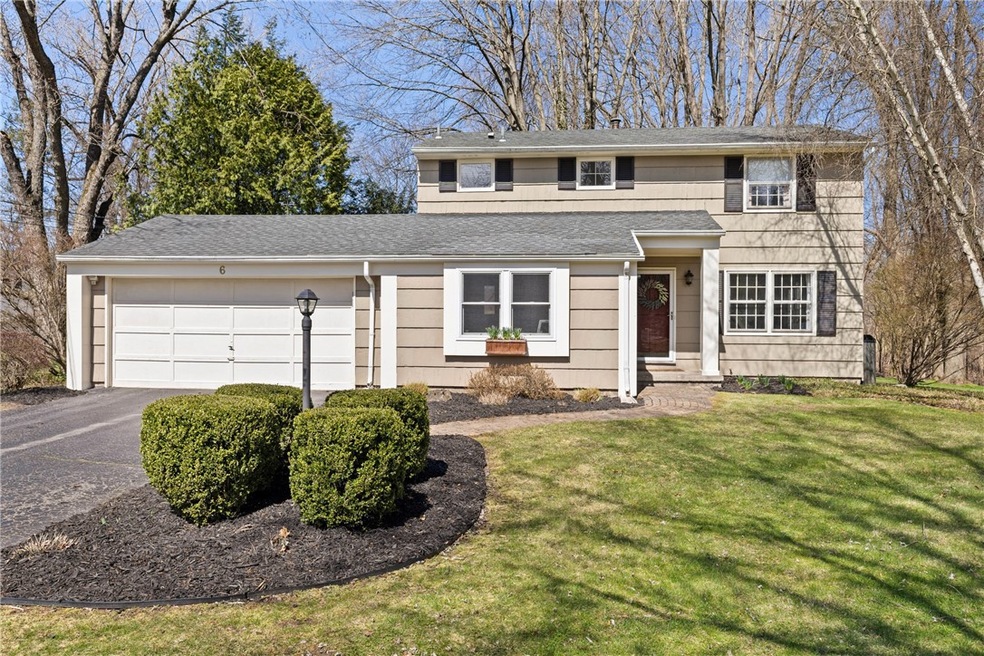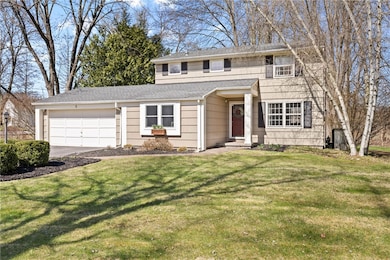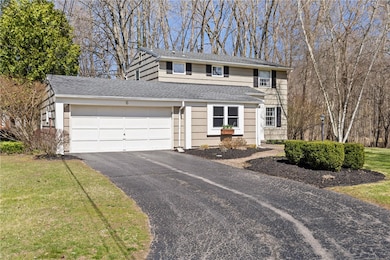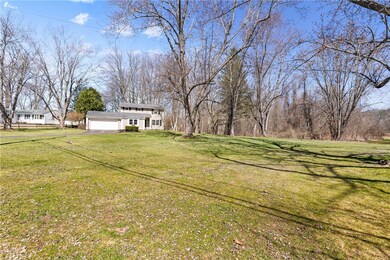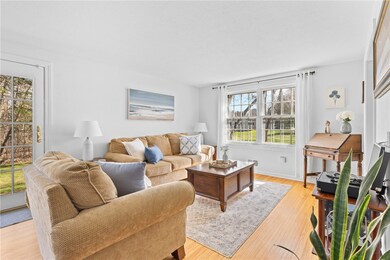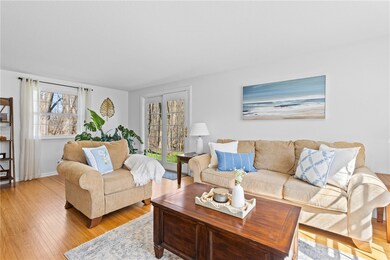Experience classic” New England- like” charm in this beautifully maintained 3-bedroom, 1.5-bath Colonial, nestled in a sought-after, established neighborhood in Pittsford, NY. From the moment you step inside, you'll appreciate the tasteful, sophisticated decor, gleaming hardwood floors, and an abundance of natural light throughout.
The kitchen is both stylish and functional, featuring stainless steel appliances, Corian countertops, ample cabinetry, and a convenient breakfast bar that opens to the cozy family room. Enjoy relaxing by the gas fireplace, surrounded by built-in shelving—perfect for gathering with family and friends.
Host dinner parties in the formal dining room or step through sliding doors to the inviting patio area, complete with a canopy for shaded outdoor entertaining. A first-floor office with newer carpeting and a powder room add comfort and convenience to the main level.
Upstairs, discover three spacious bedrooms, including a recently updated primary with a generous walk-in closet. The partially finished lower level offers utility space, plenty of storage, and potential for additional living area.
Additional highlights include six-panel doors, a storage shed, and a beautifully wooded lot with direct access to the scenic DeBlase Trail. Ideally located close to top-rated schools, parks, shopping, dining, and entertainment—this is a home you won’t want to miss! Delayed Neg. are on file- Offers will be reviewed on Sunday 4.13.25 Please note sq. footage is incorrect on tax records, measured is 1824, and accurate on listing.

