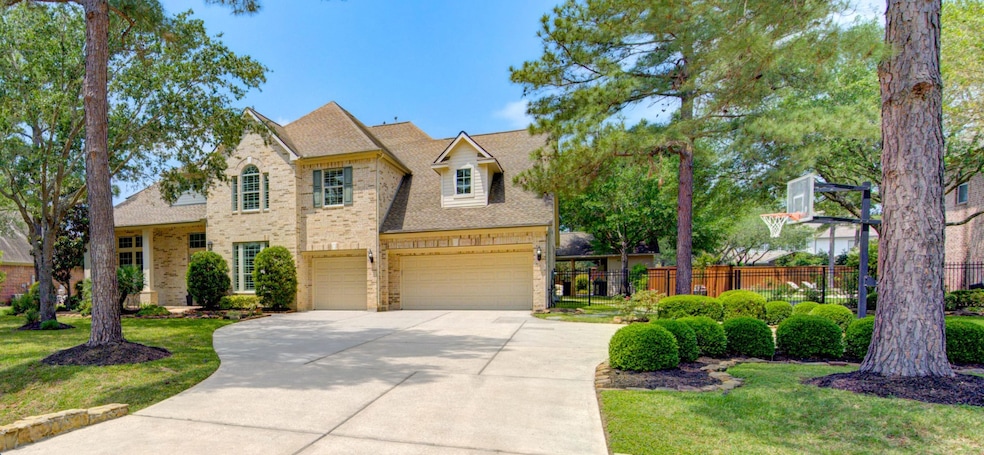
6 Laxey Glen Dr Spring, TX 77379
Gleannloch Farms NeighborhoodEstimated payment $8,162/month
Highlights
- Golf Course Community
- Tennis Courts
- 0.58 Acre Lot
- Hassler Elementary School Rated A
- In Ground Pool
- Dual Staircase
About This Home
Experience refined luxury living in the coveted Paddock Estates, where over $250K in custom upgrades elevate this home into a class of its own. From soaring ceilings and rich wood floors to plantation shutters, crown molding and a stunning custom staircase—every detail exudes sophistication.The kitchen is a dream with quartz counters, Thermador appliances, butler’s pantry, custom cabinets and a wine fridge—perfect for entertaining. French doors open to a wood-paneled study, while upstairs offers a game room and study nook. Enjoy added function with a sunroom, mudroom and custom laundry area. Step outside to your resort-style pool with spa, waterfall, outdoor kitchen, cabana and a hidden garden! Bonus features include a $10K+ custom playground, reverse osmosis filtration and more. Located in Gleannloch Farms, a master-planned community offering golf, tennis, equestrian center, lazy river & more for you to fall in love with!
Open House Schedule
-
Saturday, April 26, 20251:00 to 4:00 pm4/26/2025 1:00:00 PM +00:004/26/2025 4:00:00 PM +00:00Add to Calendar
Home Details
Home Type
- Single Family
Est. Annual Taxes
- $21,729
Year Built
- Built in 2004
Lot Details
- 0.58 Acre Lot
- Back Yard Fenced
- Sprinkler System
HOA Fees
- $100 Monthly HOA Fees
Parking
- 2 Car Attached Garage
- Garage Door Opener
Home Design
- Traditional Architecture
- Brick Exterior Construction
- Slab Foundation
- Composition Roof
- Wood Siding
- Cement Siding
- Radiant Barrier
Interior Spaces
- 4,809 Sq Ft Home
- 2-Story Property
- Dual Staircase
- Crown Molding
- High Ceiling
- Ceiling Fan
- Gas Log Fireplace
- Insulated Doors
- Washer and Gas Dryer Hookup
Kitchen
- Double Oven
- Electric Oven
- Gas Range
- Microwave
- Dishwasher
- Disposal
Bedrooms and Bathrooms
- 5 Bedrooms
Home Security
- Security System Owned
- Fire and Smoke Detector
Eco-Friendly Details
- Energy-Efficient HVAC
- Energy-Efficient Insulation
- Energy-Efficient Doors
- Energy-Efficient Thermostat
- Ventilation
Pool
- In Ground Pool
- Gunite Pool
Outdoor Features
- Tennis Courts
- Deck
- Covered patio or porch
- Outdoor Kitchen
Schools
- Hassler Elementary School
- Doerre Intermediate School
- Klein Cain High School
Utilities
- Central Heating and Cooling System
- Heating System Uses Gas
- Programmable Thermostat
Community Details
Overview
- Association fees include clubhouse, recreation facilities
- First Residential Association, Phone Number (877) 253-9689
- Gleannloch Farms Subdivision
Recreation
- Golf Course Community
Security
- Security Guard
Map
Home Values in the Area
Average Home Value in this Area
Tax History
| Year | Tax Paid | Tax Assessment Tax Assessment Total Assessment is a certain percentage of the fair market value that is determined by local assessors to be the total taxable value of land and additions on the property. | Land | Improvement |
|---|---|---|---|---|
| 2023 | $18,632 | $1,056,578 | $139,150 | $917,428 |
| 2022 | $19,789 | $841,700 | $139,150 | $702,550 |
| 2021 | $19,456 | $745,000 | $128,018 | $616,982 |
| 2020 | $19,109 | $695,186 | $128,018 | $567,168 |
| 2019 | $19,650 | $685,000 | $128,018 | $556,982 |
| 2018 | $9,438 | $685,000 | $128,018 | $556,982 |
| 2017 | $20,833 | $722,645 | $128,018 | $594,627 |
| 2016 | $20,597 | $722,645 | $128,018 | $594,627 |
| 2015 | $15,415 | $693,491 | $128,018 | $565,473 |
| 2014 | $15,415 | $654,172 | $128,018 | $526,154 |
Property History
| Date | Event | Price | Change | Sq Ft Price |
|---|---|---|---|---|
| 04/22/2025 04/22/25 | For Sale | $1,120,000 | +45.8% | $233 / Sq Ft |
| 06/05/2020 06/05/20 | Sold | -- | -- | -- |
| 05/06/2020 05/06/20 | Pending | -- | -- | -- |
| 03/06/2020 03/06/20 | For Sale | $768,000 | -- | $160 / Sq Ft |
Deed History
| Date | Type | Sale Price | Title Company |
|---|---|---|---|
| Special Warranty Deed | -- | None Listed On Document | |
| Vendors Lien | -- | Great American Title | |
| Vendors Lien | -- | North American Title Co | |
| Special Warranty Deed | -- | North American Title Co |
Mortgage History
| Date | Status | Loan Amount | Loan Type |
|---|---|---|---|
| Previous Owner | $510,000 | New Conventional | |
| Previous Owner | $235,000 | Credit Line Revolving | |
| Previous Owner | $349,000 | Purchase Money Mortgage | |
| Closed | $43,600 | No Value Available |
Similar Homes in Spring, TX
Source: Houston Association of REALTORS®
MLS Number: 85147601
APN: 1221180010032
- 19534 Juniper Breeze Ln
- 19542 Juniper Breeze Ln
- 6 White Meadow Ct
- 78 Florham Park Dr
- 19710 Ringwald Ct
- 19722 Ringwald Ct
- 8406 Willow Loch Dr
- 9407 Autumn Joy Dr
- 11 Gleannloch Estates Dr
- 18724 Cypress Loch Dr
- 9331 Edgeloch Dr
- 18720 Serenity Loch Dr
- 19650 Candlewood Oaks Ln
- 9307 Haderia Ct
- 39 Gleannloch Estates Dr
- 35 Gleannloch Estates Dr
- 19926 Letchfield Hollow Dr
- 8415 Sunset Loch Dr
- 9103 Night Beacon Point Dr
- 9122 Night Beacon Point Dr
