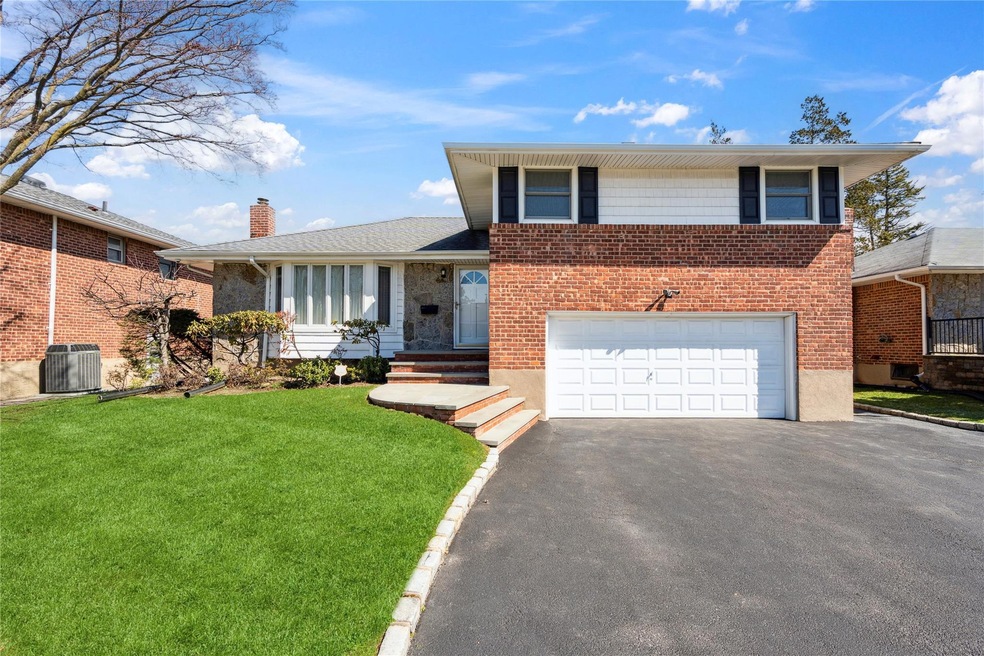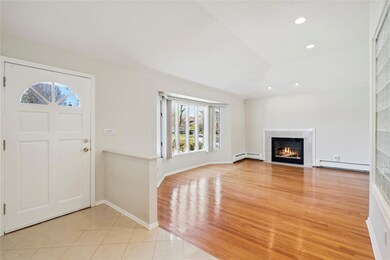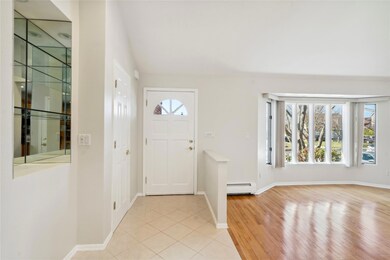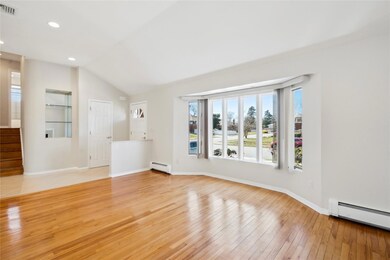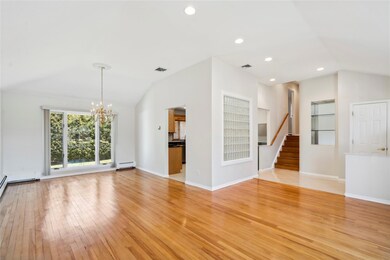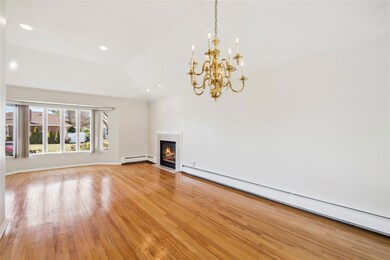
6 Leonard Rd Syosset, NY 11791
Hicksville NeighborhoodEstimated payment $8,008/month
Highlights
- Eat-In Gourmet Kitchen
- Cathedral Ceiling
- 1 Fireplace
- Syosset Senior High School Rated A+
- Wood Flooring
- Formal Dining Room
About This Home
SYOSSET. Location! Location! Location! This is a perfectly situated split-level home located mid-block in a quiet neighborhood. Do not miss out on this bright 3-bedroom, 2.5-bathroom meticulously maintained home. Move right in and enjoy all that this home has to offer. The first level is cozy and inviting with gleaming hardwood floors, a fireplace, vaulted ceiling and lots of light. Large eat-in kitchen offers updated stainless steel appliances and gas cooking. Hardwood floors continue upstairs where the primary suite boasts a full bath and large closet, while two additional bedrooms share an additional bathroom. Den offers a perfect place to relax with a powder room, porcelain tiled floor, and easy access to backyard and garage. Lower level completes the house with storage galore and an oversized laundry room. Outside, the well-kept yard is ideal for entertaining featuring a beautiful paver patio. Come see for yourself!
Listing Agent
Douglas Elliman Real Estate Brokerage Phone: 917-544-5012 License #10301216195

Home Details
Home Type
- Single Family
Est. Annual Taxes
- $19,217
Year Built
- Built in 1955
Lot Details
- 6,120 Sq Ft Lot
- Back Yard
Parking
- 2 Car Garage
Home Design
- Split Level Home
- Brick Exterior Construction
Interior Spaces
- 1,634 Sq Ft Home
- Cathedral Ceiling
- 1 Fireplace
- Entrance Foyer
- Formal Dining Room
- Basement Fills Entire Space Under The House
Kitchen
- Eat-In Gourmet Kitchen
- Stainless Steel Appliances
Flooring
- Wood
- Tile
Bedrooms and Bathrooms
- 3 Bedrooms
- En-Suite Primary Bedroom
Laundry
- Dryer
- Washer
Schools
- Robbins Lane Elementary School
- H B Thompson Middle School
- Syosset Senior High School
Utilities
- Central Air
- Heating System Uses Oil
Listing and Financial Details
- Legal Lot and Block 21 / 423
- Assessor Parcel Number 2489-12-423-00-0021-0
Map
Home Values in the Area
Average Home Value in this Area
Tax History
| Year | Tax Paid | Tax Assessment Tax Assessment Total Assessment is a certain percentage of the fair market value that is determined by local assessors to be the total taxable value of land and additions on the property. | Land | Improvement |
|---|---|---|---|---|
| 2024 | $4,988 | $633 | $302 | $331 |
| 2023 | $16,557 | $633 | $302 | $331 |
| 2022 | $16,557 | $633 | $302 | $331 |
| 2021 | $15,592 | $626 | $299 | $327 |
| 2020 | $14,495 | $811 | $768 | $43 |
| 2019 | $13,136 | $869 | $574 | $295 |
| 2018 | $13,218 | $1,245 | $0 | $0 |
| 2017 | $12,118 | $1,245 | $823 | $422 |
| 2016 | $17,522 | $1,245 | $823 | $422 |
| 2015 | $4,924 | $1,245 | $823 | $422 |
| 2014 | $4,924 | $1,245 | $823 | $422 |
| 2013 | $4,484 | $1,245 | $823 | $422 |
Property History
| Date | Event | Price | Change | Sq Ft Price |
|---|---|---|---|---|
| 03/29/2025 03/29/25 | Pending | -- | -- | -- |
| 03/20/2025 03/20/25 | For Sale | $1,150,000 | -- | $704 / Sq Ft |
Deed History
| Date | Type | Sale Price | Title Company |
|---|---|---|---|
| Interfamily Deed Transfer | -- | -- |
Similar Homes in Syosset, NY
Source: OneKey® MLS
MLS Number: 838160
APN: 2489-12-423-00-0021-0
- 125 Ketchams Rd
- 30 Deborah Rd
- 17 Princeton Dr
- 18 Circle Dr
- 20 Crown St
- 42 Marlene Dr
- 89 Birchwood Park Dr
- 11 Gardenia Ln
- 136 King St
- 22 Jerome Ave
- 9 Birchwood Ct E
- 165 Wilfred Blvd
- 10 Jerome Ave
- 676 Parkside Dr
- 53 Ketcham Ave
- 70 Bruce Ave
- 218 Birchwood Park Dr
- 86 Moeller St
- 10 Berkley Ln
- 326 White Birch Ln
