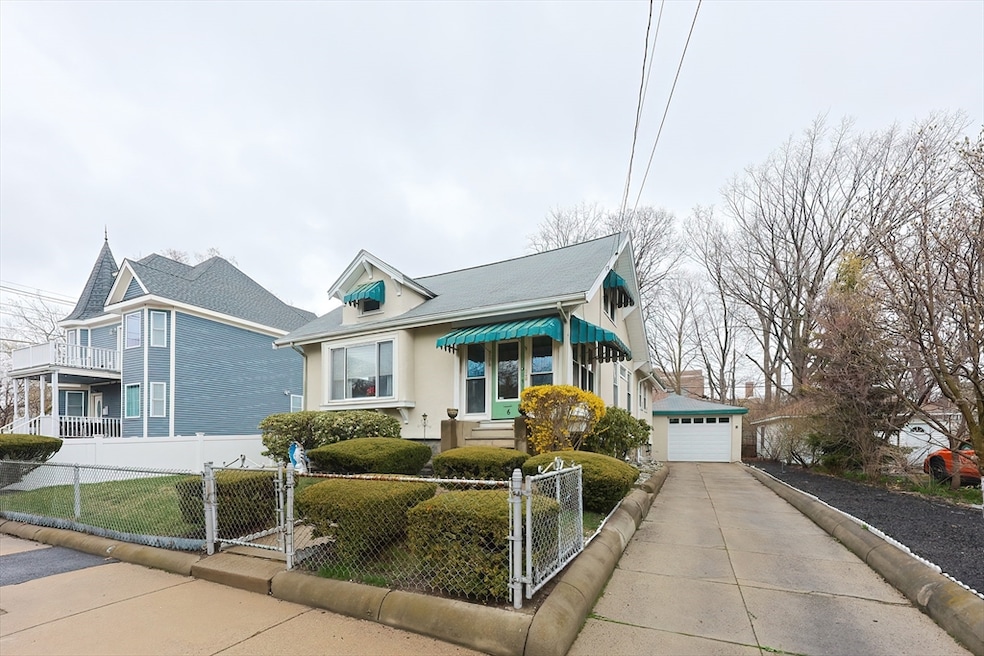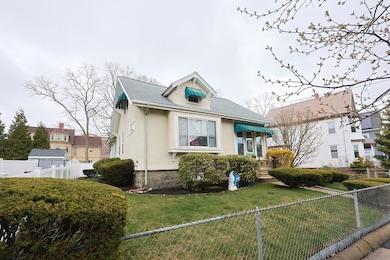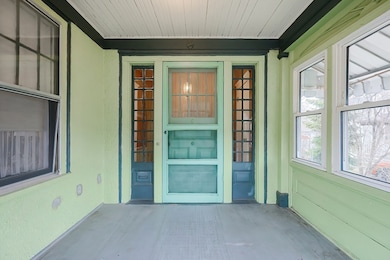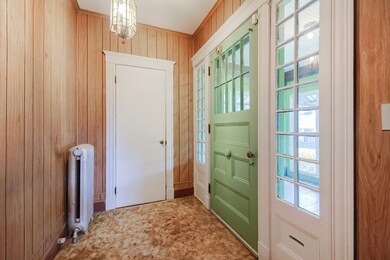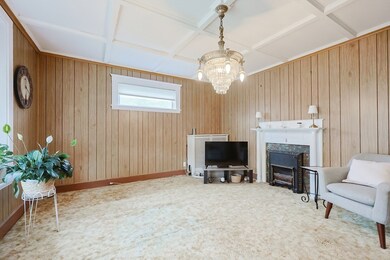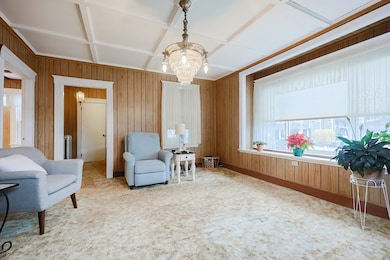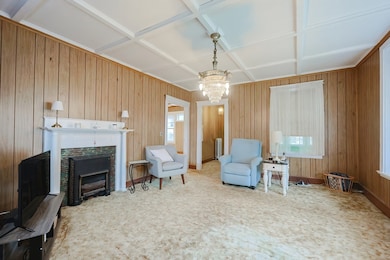
6 Magoun Ave Medford, MA 02155
Glenwood NeighborhoodEstimated payment $4,659/month
Highlights
- Medical Services
- Wood Flooring
- Screened Porch
- Property is near public transit
- No HOA
- 3-minute walk to Magoon Park
About This Home
PRIDE OF OWNERSHIP SHINES IN THIS SOLID, WELL-KEPT, FULLY INSULATED HOME WITH EXCEPTIONAL CURB APPEAL IN A DESIRABLE MEDFORD NEIGHBORHOOD, OFFERING A SPACIOUS & VERSATILE 1ST FLR FEATURING 6 WELL-PROPORTIONED ROOMS, INCLUDING A 1ST FLR BDRM ~ A RARE & CONVENIENT FIND. 2ND FLR FEAT 2 ADDITIONAL BDRMS PLUS A BONUS ROOM ~ IDEAL AS A HOME OFFICE/NURSERY ~ COZY IN SIZE YET FULL OF CHARACTER. HDWD FLOORS THROUGHOUT UNDER WALL TO WALL CARPET. PARTIALLY FIN BASEMENT BOASTS HIGH CEILINGS & OFFERS GREAT POTENTIAL FOR ADDT'L LIVING SPACE. OVERSIZED 1 CAR GARAGE ADDS BOTH STORAGE & FUNCTIONALITY. SYSTEM UPDATES INCL ~ NEW OIL TANK & HOT WATER TANK - 2022, 3 ZONE HEAT, THIS MOVE-IN READY HOME PRESENTS OPPORTUNITIES TO ADD YOUR PERSONAL TOUCH. DON’T MISS YOUR CHANCE TO OWN A CHARMING, QUALITY-BUILT HOME WITH A FLEXIBLE LAYOUT IN A FANTASTIC LOCATION CLOSE TO MEDFORD SQ, HAINES SQ., RT 93 & MINS TO BOSTON.
Home Details
Home Type
- Single Family
Est. Annual Taxes
- $5,772
Year Built
- Built in 1910
Lot Details
- 4,988 Sq Ft Lot
- Fenced Yard
- Fenced
- Level Lot
- Cleared Lot
Parking
- 1 Car Detached Garage
- Parking Storage or Cabinetry
- Side Facing Garage
- Driveway
- Open Parking
- Off-Street Parking
Home Design
- Bungalow
- Shingle Roof
Interior Spaces
- 1,676 Sq Ft Home
- Screened Porch
- Partially Finished Basement
- Basement Fills Entire Space Under The House
- Home Security System
- Washer and Gas Dryer Hookup
Kitchen
- Oven
- Dishwasher
- Disposal
Flooring
- Wood
- Carpet
- Vinyl
Bedrooms and Bathrooms
- 3 Bedrooms
Outdoor Features
- Patio
Location
- Property is near public transit
- Property is near schools
Utilities
- No Cooling
- 3 Heating Zones
- Heating System Uses Oil
- Baseboard Heating
- Hot Water Heating System
- 100 Amp Service
Listing and Financial Details
- Assessor Parcel Number M:N11 B:0044,640300
Community Details
Overview
- No Home Owners Association
Amenities
- Medical Services
- Shops
- Coin Laundry
Recreation
- Park
Map
Home Values in the Area
Average Home Value in this Area
Tax History
| Year | Tax Paid | Tax Assessment Tax Assessment Total Assessment is a certain percentage of the fair market value that is determined by local assessors to be the total taxable value of land and additions on the property. | Land | Improvement |
|---|---|---|---|---|
| 2025 | $5,772 | $677,500 | $329,300 | $348,200 |
| 2024 | $5,772 | $677,500 | $329,300 | $348,200 |
| 2023 | $5,634 | $651,300 | $307,700 | $343,600 |
| 2022 | $5,154 | $572,000 | $279,800 | $292,200 |
| 2021 | $4,981 | $529,300 | $266,400 | $262,900 |
| 2020 | $4,710 | $513,100 | $266,400 | $246,700 |
| 2019 | $4,567 | $475,700 | $242,200 | $233,500 |
| 2018 | $4,270 | $417,000 | $220,200 | $196,800 |
| 2017 | $4,023 | $381,000 | $205,800 | $175,200 |
| 2016 | $3,823 | $341,600 | $187,100 | $154,500 |
| 2015 | $3,770 | $322,200 | $178,200 | $144,000 |
Property History
| Date | Event | Price | Change | Sq Ft Price |
|---|---|---|---|---|
| 04/23/2025 04/23/25 | Pending | -- | -- | -- |
| 04/10/2025 04/10/25 | For Sale | $749,999 | -- | $447 / Sq Ft |
Similar Homes in Medford, MA
Source: MLS Property Information Network (MLS PIN)
MLS Number: 73357777
APN: MEDF-000011-000000-N000044
- 38 Park St
- 75 Park St Unit 11
- 33 Washington St Unit 10
- 22 Pleasant St
- 3A Lauriat Place Unit A
- 20 Ship Ave Unit 37
- 20 Ship Ave Unit 17
- 20 Ship Ave Unit 44
- 5 Washington St Unit 11
- 36 Bradshaw St
- 19 Court St
- 38 Spring St
- 305 Riverside Ave Unit 42
- 45 Everett St Unit 1
- 20 Garden St
- 34 Salem St Unit 301
- 5 Ash St Unit 2
- 407 Salem St
- 75 Forest St
- 53 Brogan Rd Unit 53
