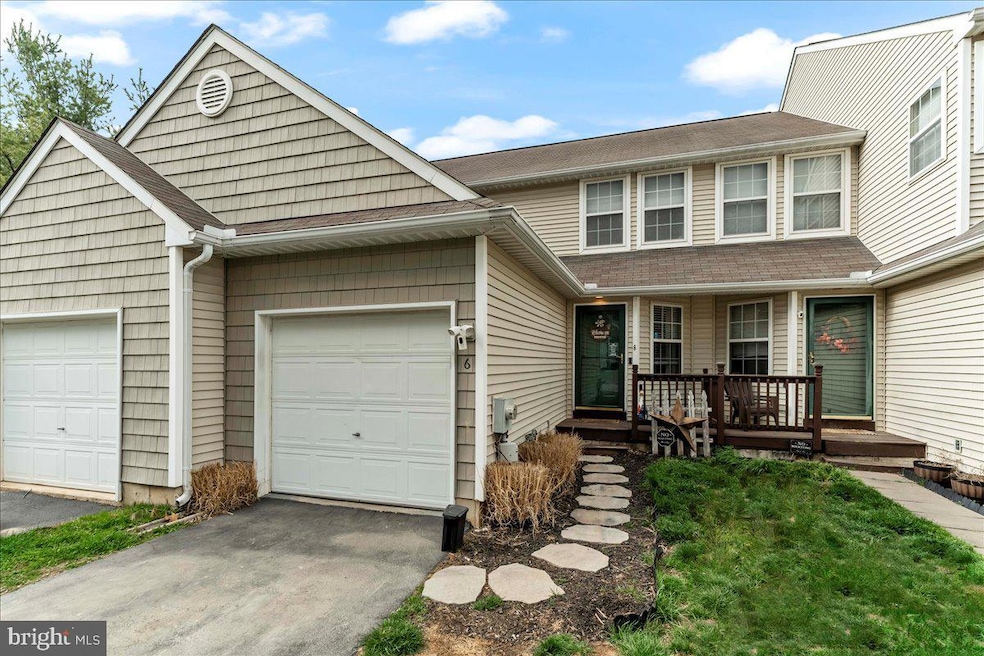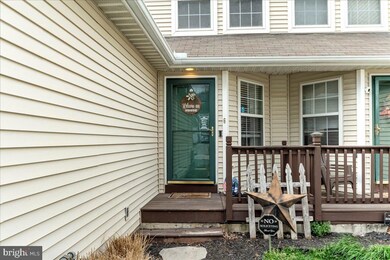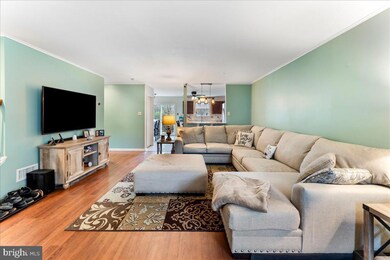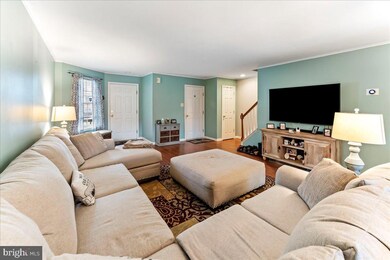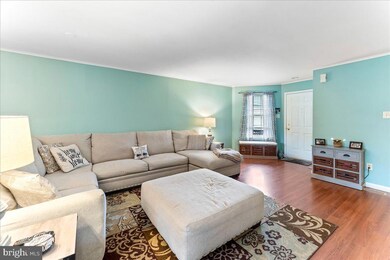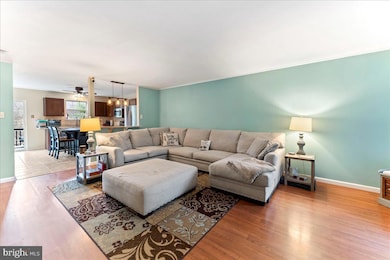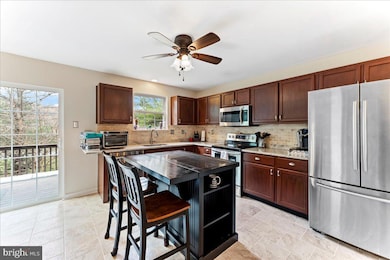
6 Marc Dr Coatesville, PA 19320
Pomeroy NeighborhoodEstimated payment $2,151/month
Highlights
- Panoramic View
- Colonial Architecture
- Great Room
- Open Floorplan
- Deck
- Breakfast Room
About This Home
Looking for a spacious townhouse in popular Spring Brook Village? Look no further! This beautiful home offers the perfect combination of comfort and style. Featuring 3 spacious bedrooms and 2.5 bathrooms, this property is perfect for families or anyone looking for extra space. The kitchen was just remodeled with new lower cabinets, granite counter-tops and ceramic tile floor. Plus appliances are included!
The finished basement provides additional living space for a home theater, office, or play area, while the inviting deck offers stunning views – ideal for outdoor entertaining or relaxing in privacy. With a one-car garage, you’ll have plenty of space for parking or extra storage.
Townhouse Details
Home Type
- Townhome
Est. Annual Taxes
- $5,118
Year Built
- Built in 1999
Lot Details
- 2,404 Sq Ft Lot
- Backs To Open Common Area
- South Facing Home
- Back and Front Yard
- Property is in excellent condition
HOA Fees
- $53 Monthly HOA Fees
Parking
- 1 Car Direct Access Garage
- 2 Driveway Spaces
- Front Facing Garage
Home Design
- Colonial Architecture
- Poured Concrete
- Shingle Roof
- Aluminum Siding
- Vinyl Siding
- Concrete Perimeter Foundation
Interior Spaces
- 1,380 Sq Ft Home
- Property has 2 Levels
- Open Floorplan
- Ceiling Fan
- Six Panel Doors
- Great Room
- Living Room
- Carpet
- Panoramic Views
Kitchen
- Breakfast Room
- Eat-In Kitchen
- Built-In Range
- Dishwasher
- Kitchen Island
Bedrooms and Bathrooms
- 3 Bedrooms
- En-Suite Primary Bedroom
- Bathtub with Shower
Laundry
- Laundry Room
- Dryer
- Washer
Finished Basement
- Heated Basement
- Rear Basement Entry
- Laundry in Basement
- Natural lighting in basement
Home Security
Schools
- Coatesville Area Senior High School
Utilities
- 90% Forced Air Heating and Cooling System
- Cooling System Utilizes Natural Gas
- Natural Gas Water Heater
- Municipal Trash
Additional Features
- More Than Two Accessible Exits
- Deck
- Suburban Location
Listing and Financial Details
- Tax Lot 0150
- Assessor Parcel Number 38-04 -0150
Community Details
Overview
- $500 Capital Contribution Fee
- Association fees include common area maintenance, lawn care front, lawn care rear, snow removal, all ground fee
- Spring Brook Village HOA
- Spring Brook Village Subdivision
Recreation
- Community Playground
Pet Policy
- Pets Allowed
Security
- Carbon Monoxide Detectors
Map
Home Values in the Area
Average Home Value in this Area
Tax History
| Year | Tax Paid | Tax Assessment Tax Assessment Total Assessment is a certain percentage of the fair market value that is determined by local assessors to be the total taxable value of land and additions on the property. | Land | Improvement |
|---|---|---|---|---|
| 2024 | $5,015 | $98,590 | $21,730 | $76,860 |
| 2023 | $4,887 | $98,590 | $21,730 | $76,860 |
| 2022 | $4,736 | $98,590 | $21,730 | $76,860 |
| 2021 | $4,590 | $98,590 | $21,730 | $76,860 |
| 2020 | $4,547 | $98,590 | $21,730 | $76,860 |
| 2019 | $4,380 | $98,590 | $21,730 | $76,860 |
| 2018 | $4,198 | $98,590 | $21,730 | $76,860 |
| 2017 | $3,927 | $98,590 | $21,730 | $76,860 |
| 2016 | $3,050 | $98,590 | $21,730 | $76,860 |
| 2015 | $3,050 | $98,590 | $21,730 | $76,860 |
| 2014 | $3,050 | $98,590 | $21,730 | $76,860 |
Property History
| Date | Event | Price | Change | Sq Ft Price |
|---|---|---|---|---|
| 04/01/2025 04/01/25 | For Sale | $300,000 | +121.2% | $217 / Sq Ft |
| 01/16/2014 01/16/14 | Sold | $135,636 | -1.0% | $98 / Sq Ft |
| 12/27/2013 12/27/13 | Pending | -- | -- | -- |
| 11/12/2013 11/12/13 | For Sale | $137,000 | -- | $99 / Sq Ft |
Deed History
| Date | Type | Sale Price | Title Company |
|---|---|---|---|
| Deed | $135,636 | None Available | |
| Deed | -- | None Available | |
| Sheriffs Deed | $2,001 | None Available | |
| Deed | $112,645 | -- |
Mortgage History
| Date | Status | Loan Amount | Loan Type |
|---|---|---|---|
| Open | $50,000 | Credit Line Revolving | |
| Closed | $15,000 | Second Mortgage Made To Cover Down Payment | |
| Open | $108,508 | New Conventional | |
| Previous Owner | $31,000 | Stand Alone Second | |
| Previous Owner | $177,117 | FHA | |
| Previous Owner | $111,650 | FHA |
Similar Homes in Coatesville, PA
Source: Bright MLS
MLS Number: PACT2094504
APN: 38-004-0150.0000
- 5 Silver Birch St
- 38 Silver Birch St
- 104 Zelcova Ln
- 22 Cynthia Rd
- 7 Danielle Ln
- 45 Reel St
- 416 Flagstone Cir
- 3 Queen Ln
- 213 Sloan Dr
- 5 Brook St
- 94 S Park Ave
- 15 Horizon Dr
- 133 S Harner Blvd
- 316 Trego Ave
- 5 Tuxford Ln Unit 5
- 146 Larose Dr Unit 146
- 129 Larose Dr Unit 4A
- 1173 Colony Dr
- 1164 Colony Dr
- 300 Skyline Dr
