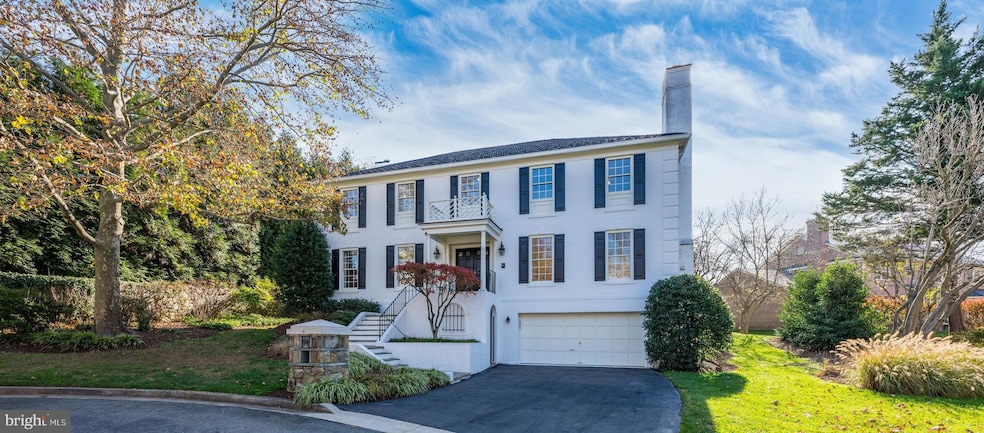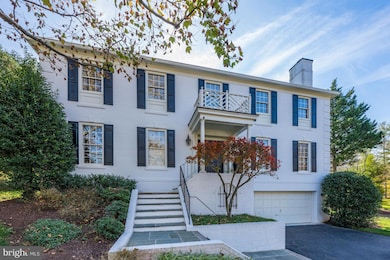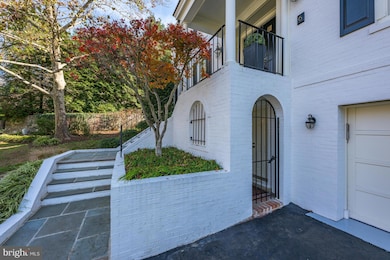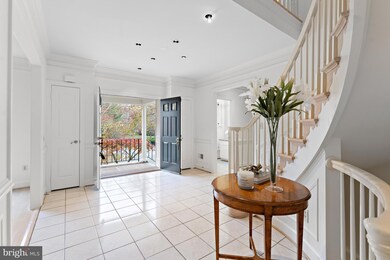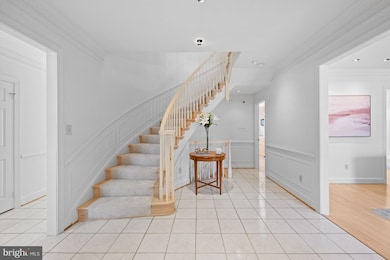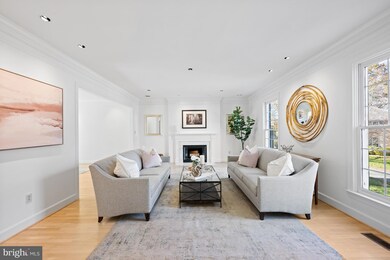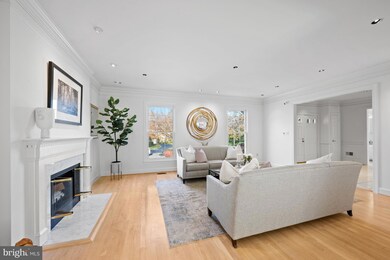
6 Meyer Point Ct Potomac, MD 20854
Highlights
- Horses Allowed On Property
- Pool and Spa
- Deck
- Seven Locks Elementary School Rated A
- Colonial Architecture
- Recreation Room
About This Home
As of February 2025Welcome to 6 Meyer Point Court in sought after Avenel in Potomac, Maryland. BEAUTIFULLY UPDATED and in MOVE IN CONDITION! Special features: new roof in 2022 and whole house Cummings Generator. Main level offers a double door entry into an expansive foyer with circular staircase. This open floorplan offers a spacious living room with fireplace, large dining room with views of the back garden, pool, hot tub and extensive landscaping. A cooks kitchen greets you with center island and bright and airy breakfast room all overlooking the back deck and garden. The welcoming family room with stone fireplace offers built-ins and easy entertaining flow to the kitchen and breakfast room. Completing this level of the home you will find a library/office with custom built ins and views looking out over the front lawn of the home and the cul de sac along with a guest powder room and coat closet. The circular staircase leads you up to an elegant primary suite and 4 additional bedrooms. The gracious primary suite includes more than ample multiple closets, a dressing room, spacious marble bath with double vanities, glass shower and tub. A bonus in the primary suite is a separate sitting room with pocket doors and closet that can be used as an additional nursery or bedroom. Three additional bedrooms with two more baths and an upstairs laundry complete this level of the home. On the lower level of the home one finds an expansive recreation room, full bath, bar area, lower level foyer with outside entrance and a very large 2 car garage with separate storage room. A total of 5 bedrooms, with swimming pool, hot tub, and whole house generator. Avenel provides landscape maintenance, swimming pool and tennis club membership and private surveillance all in the HOA fee of $414 per month. Beautifully sited on a cul de sac within a beautifully landscaped neighborhood. Hurry this one is special. Please note house sale is AS IS. Security Cameras do not convey.
Last Buyer's Agent
Douglas Elliman of Metro DC, LLC - Washington License #0225231778

Home Details
Home Type
- Single Family
Est. Annual Taxes
- $17,626
Year Built
- Built in 1989
Lot Details
- 0.27 Acre Lot
- Cul-De-Sac
- Landscaped
- Back Yard
- Property is in very good condition
- Property is zoned RE2C
HOA Fees
- $435 Monthly HOA Fees
Parking
- 2 Car Attached Garage
- 4 Driveway Spaces
- Front Facing Garage
Home Design
- Colonial Architecture
- Brick Exterior Construction
- Concrete Perimeter Foundation
Interior Spaces
- Property has 3 Levels
- Wet Bar
- Ceiling height of 9 feet or more
- 2 Fireplaces
- Family Room
- Living Room
- Breakfast Room
- Dining Room
- Library
- Recreation Room
- Finished Basement
- Exterior Basement Entry
- Monitored
Kitchen
- Built-In Oven
- Cooktop
- Dishwasher
- Disposal
Bedrooms and Bathrooms
- 5 Bedrooms
- En-Suite Primary Bedroom
Laundry
- Laundry Room
- Laundry on upper level
- Dryer
- Washer
Pool
- Pool and Spa
- In Ground Pool
- Poolside Lot
Outdoor Features
- Deck
- Patio
Horse Facilities and Amenities
- Horses Allowed On Property
Utilities
- Zoned Heating and Cooling System
- Electric Water Heater
- Cable TV Available
Listing and Financial Details
- Tax Lot 191
- Assessor Parcel Number 161002747354
Community Details
Overview
- Association fees include pool(s), common area maintenance, lawn maintenance, reserve funds, snow removal, lawn care front, lawn care rear, lawn care side
- Avenel Homeowners Association
- Built by Mitchell and Best
- Avenel Subdivision
- Property Manager
Recreation
- Tennis Courts
- Community Pool
- Horse Trails
- Jogging Path
Additional Features
- Common Area
- Security Service
Map
Home Values in the Area
Average Home Value in this Area
Property History
| Date | Event | Price | Change | Sq Ft Price |
|---|---|---|---|---|
| 02/26/2025 02/26/25 | Sold | $1,650,000 | -1.5% | $372 / Sq Ft |
| 01/12/2025 01/12/25 | Pending | -- | -- | -- |
| 11/16/2024 11/16/24 | For Sale | $1,675,000 | -- | $377 / Sq Ft |
Tax History
| Year | Tax Paid | Tax Assessment Tax Assessment Total Assessment is a certain percentage of the fair market value that is determined by local assessors to be the total taxable value of land and additions on the property. | Land | Improvement |
|---|---|---|---|---|
| 2024 | $17,626 | $1,492,200 | $0 | $0 |
| 2023 | $7,575 | $1,354,500 | $0 | $0 |
| 2022 | $13,143 | $1,216,800 | $650,900 | $565,900 |
| 2021 | $26,093 | $1,213,600 | $0 | $0 |
| 2020 | $25,875 | $1,210,400 | $0 | $0 |
| 2019 | $12,937 | $1,207,200 | $650,900 | $556,300 |
| 2018 | $12,771 | $1,190,700 | $0 | $0 |
| 2017 | $12,924 | $1,174,200 | $0 | $0 |
| 2016 | -- | $1,157,700 | $0 | $0 |
| 2015 | $11,160 | $1,131,833 | $0 | $0 |
| 2014 | $11,160 | $1,105,967 | $0 | $0 |
Mortgage History
| Date | Status | Loan Amount | Loan Type |
|---|---|---|---|
| Open | $1,468,500 | New Conventional | |
| Closed | $1,468,500 | New Conventional | |
| Previous Owner | $100,000 | Credit Line Revolving |
Deed History
| Date | Type | Sale Price | Title Company |
|---|---|---|---|
| Deed | $1,650,000 | First American Title | |
| Deed | $1,650,000 | First American Title | |
| Deed | -- | -- | |
| Interfamily Deed Transfer | -- | None Available | |
| Deed | $710,000 | -- |
Similar Homes in the area
Source: Bright MLS
MLS Number: MDMC2155156
APN: 10-02747354
- 10104 Flower Gate Terrace
- 8917 Abbey Terrace
- 10440 Oaklyn Dr
- 8817 Watts Mine Terrace
- 9010 Congressional Pkwy
- 9909 Avenel Farm Dr
- 8901 Potomac Station Ln
- 9919 Logan Dr
- 10036 Chartwell Manor Ct
- 8901 Durham Dr
- 10521 Alloway Dr
- 9005 Congressional Ct
- 9933 Bentcross Dr
- 9121 Harrington Dr
- 9421 Turnberry Dr
- 9737 Beman Woods Way
- 9630 Beman Woods Way
- 8105 Coach St
- 9912 Conestoga Way
- 8417 Kingsgate Rd
