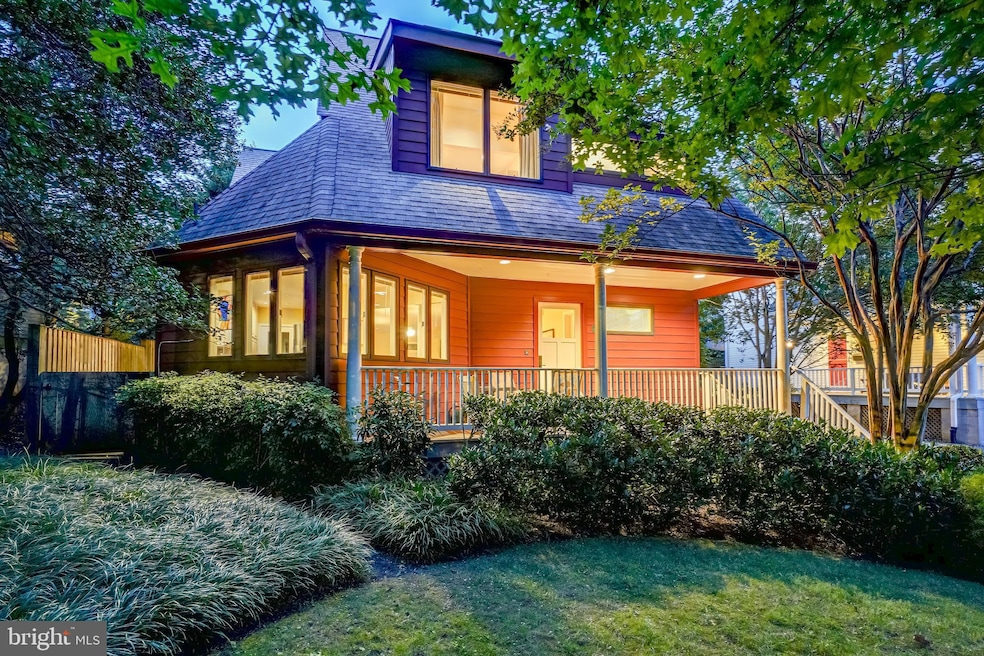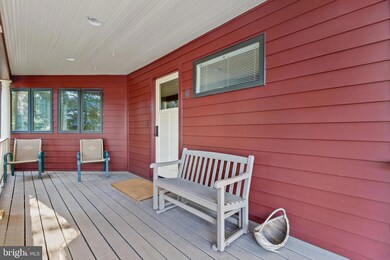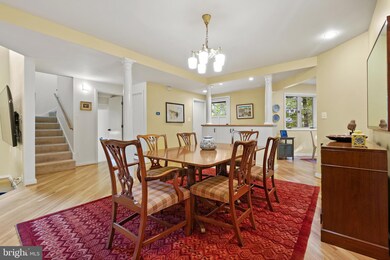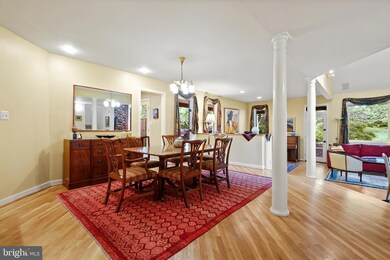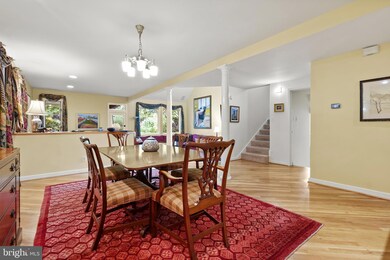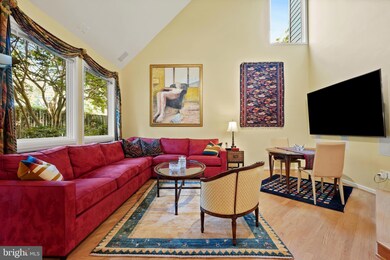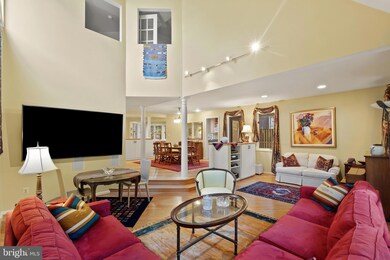
6 Montgomery Ave Takoma Park, MD 20912
Highlights
- Eat-In Gourmet Kitchen
- Recreation Room
- No HOA
- Takoma Park Elementary School Rated A-
- Wood Flooring
- 5-minute walk to Spring Park
About This Home
As of December 2024Welcome! To this stunning modern Bungalow that blends timeless architectural beauty with modern comfort, designed by renowned local architect Paul Treseder. This meticulously crafted home offers a perfect fusion of classic bungalow charm and contemporary flair, creating a truly unique living experience. Impeccable details are showcased throughout, including skylights, pristine hardwood floors, vaulted ceilings, custom built-ins, and casement windows. The enchanting covered front entry leads into a welcoming foyer and an elegant dining room with custom built-ins. Beyond the dining room, the expansive living room features large windows and cathedral ceilings, filling the space with natural light. The open layout allows the formal dining room to flow seamlessly into the living room, while the chef’s kitchen—equipped with a speaker system connected to both spaces—provides the ideal setting for entertaining. The gourmet kitchen is outfitted with Silestone countertops, wood cabinetry, a stainless-steel appliance suite, a five-burner gas cooktop, and a bright breakfast room. Step out from the kitchen to the covered rear terrace with Flagstone flooring, perfect for outdoor dining and relaxation. This level also includes a convenient laundry room and a half bath.
Upstairs, the second level features three generous bedrooms, skylights throughout, and two updated full bathrooms. The primary bedroom suite is a luxurious retreat, offering two wall closets, a walk-in closet with a custom organizing system, a sitting room, and a private bathroom with a double vanity and a shower with a built-in bench. A charming landing area with built-in display shelving leads to the recently renovated hall bathroom, featuring beautiful Porcelanosa textured tiles.
The third level, accessible by two separate staircases, offers two additional bedrooms, each with skylights and abundant storage in eave closets.
On the lower level, a spacious recreation room with track and recessed lighting provides plenty of space, while a workshop area and additional storage add to the home's practicality.
Outside, the picturesque, fenced backyard is filled with mature plantings, including Crepe Myrtles, Hydrangeas, Roses, and a stunning Magnolia Tree. The expansive stone terrace, brick pathways, and charming covered front porch further enhance the outdoor charm. For modern convenience, the home is equipped with a Tesla EV charger.
Ideally located close to Takoma Urban Park, local restaurants, shops, and just 0.7 miles from the Takoma Park Metro Station, this home offers the best of both worlds: the vibrant, eclectic community of Takoma Park and easy access to downtown Silver Spring. This beautiful home has it all – see you there!
Home Details
Home Type
- Single Family
Est. Annual Taxes
- $17,852
Year Built
- Built in 1982
Lot Details
- 7,500 Sq Ft Lot
- Back Yard Fenced
- Property is zoned R60
Parking
- Driveway
Home Design
- Bungalow
- Slab Foundation
- Frame Construction
Interior Spaces
- Property has 4 Levels
- Skylights
- Recessed Lighting
- Casement Windows
- Entrance Foyer
- Living Room
- Formal Dining Room
- Recreation Room
- Workshop
- Storage Room
- Finished Basement
- Basement Fills Entire Space Under The House
Kitchen
- Eat-In Gourmet Kitchen
- Gas Oven or Range
- Dishwasher
- Stainless Steel Appliances
- Upgraded Countertops
Flooring
- Wood
- Carpet
- Tile or Brick
Bedrooms and Bathrooms
- 5 Bedrooms
- En-Suite Primary Bedroom
- En-Suite Bathroom
- Walk-In Closet
Laundry
- Laundry Room
- Dryer
- Washer
Outdoor Features
- Patio
- Porch
Schools
- Takoma Park Elementary And Middle School
- Montgomery Blair High School
Utilities
- Forced Air Zoned Heating and Cooling System
- Natural Gas Water Heater
Community Details
- No Home Owners Association
- Takoma Park Subdivision
Listing and Financial Details
- Tax Lot 3
- Assessor Parcel Number 161301066791
Map
Home Values in the Area
Average Home Value in this Area
Property History
| Date | Event | Price | Change | Sq Ft Price |
|---|---|---|---|---|
| 12/04/2024 12/04/24 | Sold | $1,360,000 | -6.2% | $511 / Sq Ft |
| 10/17/2024 10/17/24 | Pending | -- | -- | -- |
| 09/26/2024 09/26/24 | For Sale | $1,450,000 | -- | $545 / Sq Ft |
Tax History
| Year | Tax Paid | Tax Assessment Tax Assessment Total Assessment is a certain percentage of the fair market value that is determined by local assessors to be the total taxable value of land and additions on the property. | Land | Improvement |
|---|---|---|---|---|
| 2024 | $17,852 | $1,038,800 | $343,700 | $695,100 |
| 2023 | $16,490 | $999,467 | $0 | $0 |
| 2022 | $15,777 | $960,133 | $0 | $0 |
| 2021 | $14,593 | $920,800 | $343,700 | $577,100 |
| 2020 | $13,963 | $884,533 | $0 | $0 |
| 2019 | $13,353 | $848,267 | $0 | $0 |
| 2018 | $12,695 | $812,000 | $343,700 | $468,300 |
| 2017 | $11,540 | $761,800 | $0 | $0 |
| 2016 | -- | $711,600 | $0 | $0 |
| 2015 | $11,891 | $661,400 | $0 | $0 |
| 2014 | $11,891 | $661,400 | $0 | $0 |
Mortgage History
| Date | Status | Loan Amount | Loan Type |
|---|---|---|---|
| Open | $1,224,000 | New Conventional | |
| Closed | $1,224,000 | New Conventional | |
| Previous Owner | $200,000 | Credit Line Revolving | |
| Previous Owner | $294,000 | Stand Alone Second | |
| Previous Owner | $310,000 | Stand Alone Second | |
| Previous Owner | $200,000 | Credit Line Revolving |
Deed History
| Date | Type | Sale Price | Title Company |
|---|---|---|---|
| Deed | $1,360,000 | Tradition Title | |
| Deed | $1,360,000 | Tradition Title | |
| Deed | $394,000 | -- |
Similar Homes in Takoma Park, MD
Source: Bright MLS
MLS Number: MDMC2145692
APN: 13-01066791
- 503 Tulip Ave
- 7130 Carroll Ave
- 6617 Allegheny Ave
- 7319 Willow Ave
- 18 Van Buren St NW
- 6506 Westmoreland Ave
- 6413 Allegheny Ave
- 6914 Willow St NW Unit 1
- 6914 Willow St NW Unit 6
- 22 Manor Cir Unit 104
- 53 Underwood Place NW
- 3 Valley View Ave
- 216 Whittier St NW
- 6505 Kansas Ln
- 6503 Kansas Ln
- 6405 Allegheny Ave
- 6610 Gude Ave
- 77 Underwood St NW
- 6604 Gude Ave
- 6722 3rd St NW Unit 203
