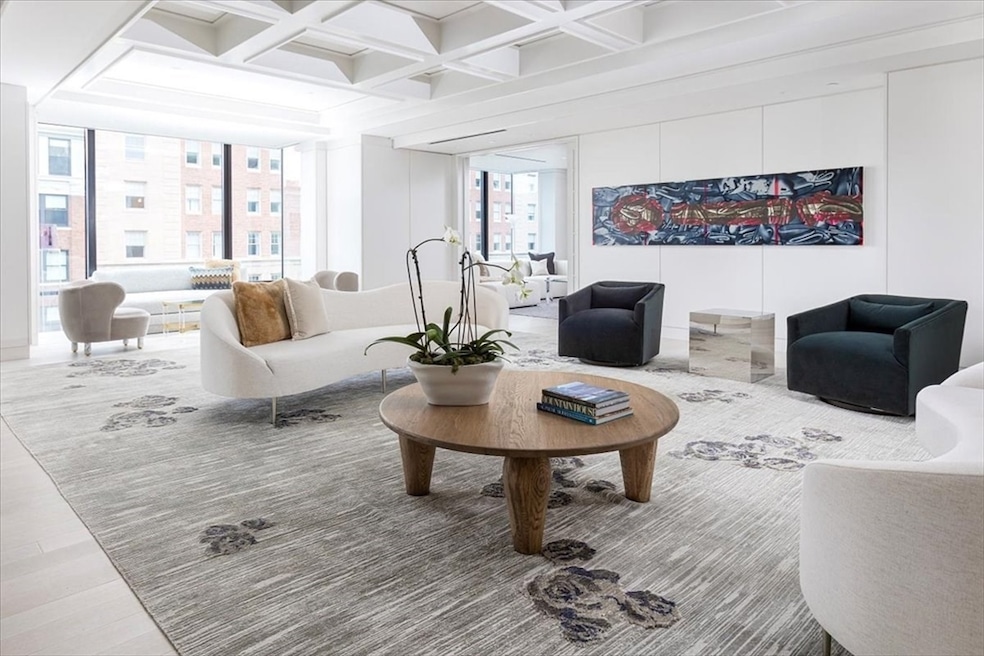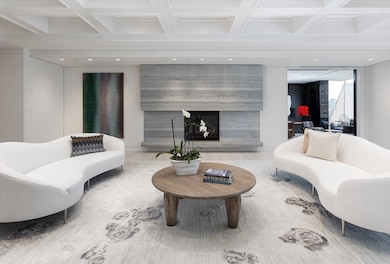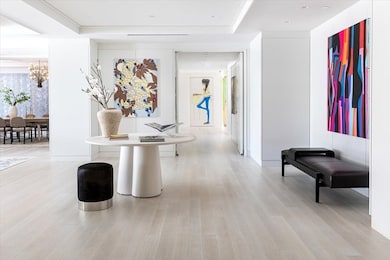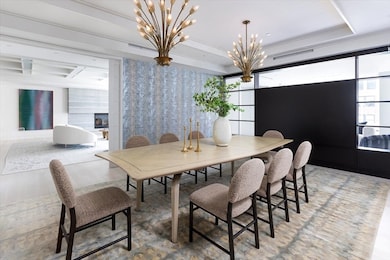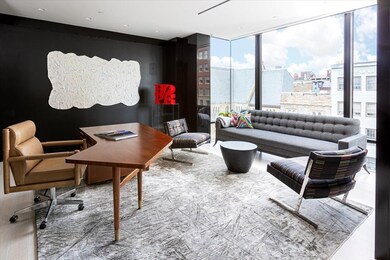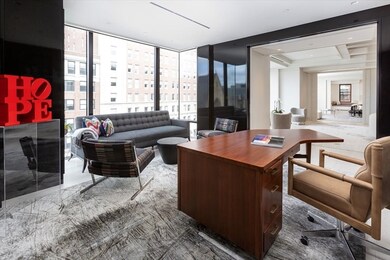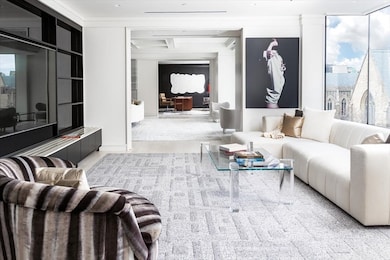
6 Newbury St Unit 501-502 Boston, MA 02116
Back Bay NeighborhoodEstimated payment $125,871/month
Highlights
- Concierge
- 1-minute walk to Arlington Station
- 1 Fireplace
- Medical Services
- Property is near public transit
- 1-minute walk to Public Garden
About This Home
Spanning an incredible ~6,000SF on a single level, this home redefines contemporary luxury with its thoughtful design, custom millwork, and effortless elegance. Sunlight floods through 3 rare exposures, while dramatic floor-to-ceiling bay windows frame breathtaking views of Newbury Street and the Public Garden. A private, keyed elevator welcomes you into spaces designed for both grand entertaining and intimate gatherings. The home features a gourmet kitchen with high-end appliances, a spacious breakfast nook, formal dining room and an expansive living room. The primary suite is a serene retreat, with a spa-like ensuite bath and a generous walk-in closet. 4 additional bedrooms with ample storage, 4 full and 2 half baths, a den, private office, gym and a spacious laundry room complete the home. Located within the iconic Chanel building, 6 Newbury Street is the pinnacle of refined Back Bay living with a 24/7 concierge and 3 garage spaces, providing the ultimate level of convenience.
Property Details
Home Type
- Condominium
Est. Annual Taxes
- $106,360
Year Built
- Built in 2013
HOA Fees
- $13,836 Monthly HOA Fees
Parking
- 3 Car Attached Garage
- Tuck Under Parking
Interior Spaces
- 5,992 Sq Ft Home
- 1-Story Property
- 1 Fireplace
Bedrooms and Bathrooms
- 5 Bedrooms
Location
- Property is near public transit
- Property is near schools
Utilities
- Central Heating and Cooling System
Listing and Financial Details
- Assessor Parcel Number 4922060
Community Details
Overview
- Association fees include water, sewer, insurance, maintenance structure, ground maintenance, snow removal, trash, reserve funds
- 4 Units
- Mid-Rise Condominium
Amenities
- Concierge
- Medical Services
- Shops
- Coin Laundry
- Elevator
Recreation
- Tennis Courts
- Park
- Jogging Path
- Bike Trail
Map
Home Values in the Area
Average Home Value in this Area
Property History
| Date | Event | Price | Change | Sq Ft Price |
|---|---|---|---|---|
| 04/02/2025 04/02/25 | For Sale | $18,485,000 | -- | $3,085 / Sq Ft |
Similar Homes in Boston, MA
Source: MLS Property Information Network (MLS PIN)
MLS Number: 73353861
- 34 Commonwealth Ave Unit 1
- 36 Commonwealth Ave Unit 2
- 300 Boylston St Unit 1206
- 300 Boylston St Unit 5O5
- 300 Boylston St Unit 714
- 300 Boylston St Unit 517
- 300 Boylston St Unit 610
- 2 Marlborough St Unit 5
- 18 Marlborough St
- 220 Boylston St Unit 1005
- 220 Boylston St Unit 1612/1614
- 6 Arlington St Unit 3
- 7 Marlborough St Unit 1
- 15 Marlborough St Unit G
- 23 Marlborough St Unit 1
- 45 Commonwealth Ave Unit 4
- 1 Charles St S Unit 910
- 1 Charles St S Unit PH205
- 1 Charles St S Unit 1506
- 1 Charles St S Unit 3F
