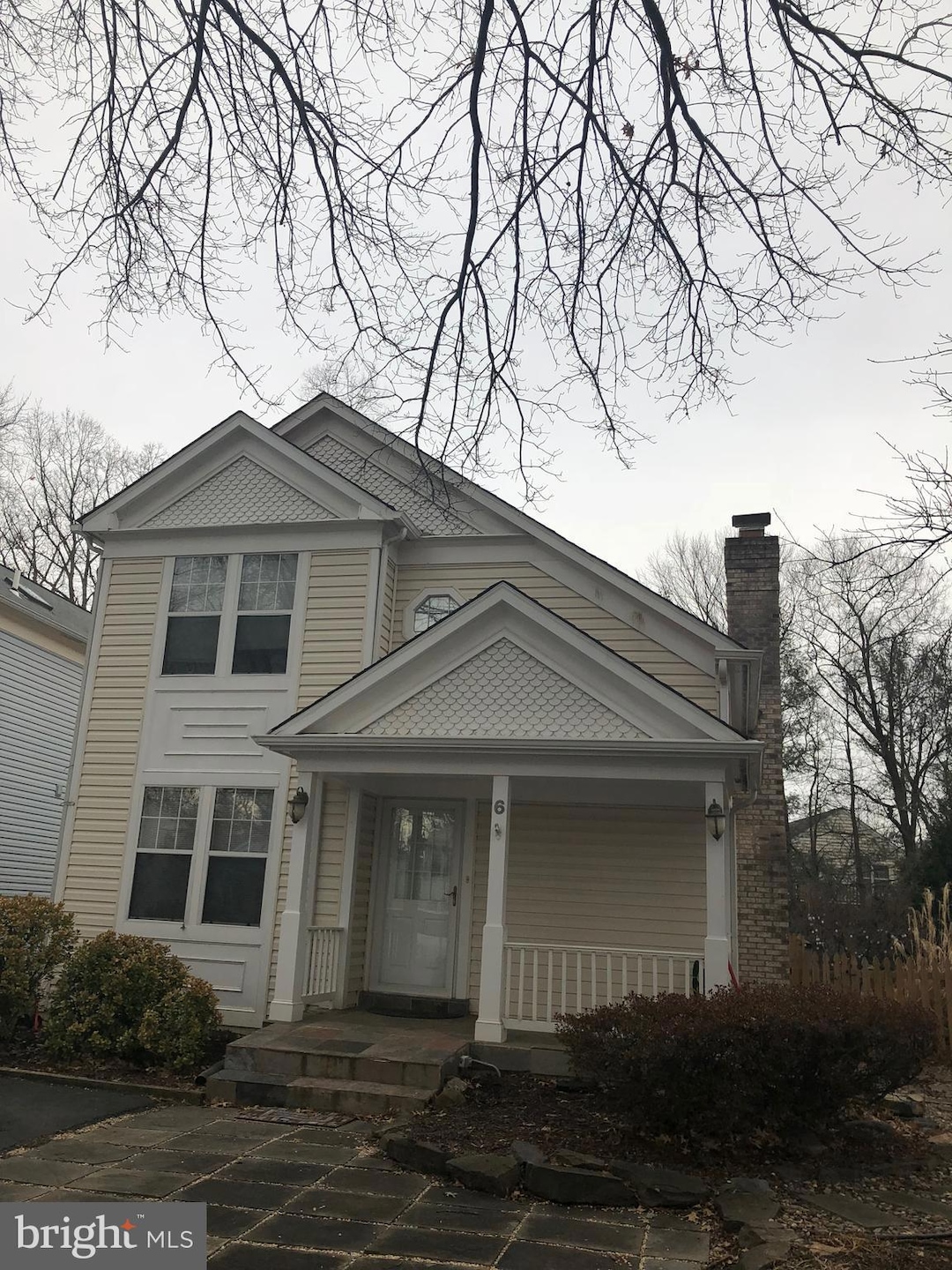
6 Oakdale Ct Sterling, VA 20165
3
Beds
3
Baths
1,928
Sq Ft
5,663
Sq Ft Lot
Highlights
- Colonial Architecture
- Community Pool
- Central Air
- Algonkian Elementary School Rated A-
- Community Basketball Court
- Bike Trail
About This Home
As of April 2025Beautiful Countryside Home with kitchen with inlaid marble floor, Granite counter tops and custom maple glass cabinets. Three full bath with custom faucets with 3 valve control and many luxurious amenities. Hard wood floor,wood crown molding and wood trims throughout the home
Home Details
Home Type
- Single Family
Est. Annual Taxes
- $5,133
Year Built
- Built in 1982
Lot Details
- 5,663 Sq Ft Lot
- Property is zoned PDH3
HOA Fees
- $65 Monthly HOA Fees
Parking
- Off-Street Parking
Home Design
- Colonial Architecture
- Aluminum Siding
- Concrete Perimeter Foundation
Interior Spaces
- Property has 3 Levels
- Dining Area
- Basement Fills Entire Space Under The House
Bedrooms and Bathrooms
Utilities
- Central Air
- Heat Pump System
- Electric Water Heater
Listing and Financial Details
- Tax Lot 8A
- Assessor Parcel Number 027184914000
Community Details
Overview
- Association fees include pool(s), snow removal
- Countryside HOA
- Countryside Subdivision
Amenities
- Common Area
Recreation
- Community Basketball Court
- Community Playground
- Community Pool
- Bike Trail
Map
Create a Home Valuation Report for This Property
The Home Valuation Report is an in-depth analysis detailing your home's value as well as a comparison with similar homes in the area
Home Values in the Area
Average Home Value in this Area
Property History
| Date | Event | Price | Change | Sq Ft Price |
|---|---|---|---|---|
| 04/03/2025 04/03/25 | Sold | $590,000 | +38.8% | $306 / Sq Ft |
| 03/27/2025 03/27/25 | Pending | -- | -- | -- |
| 02/22/2018 02/22/18 | Sold | $425,000 | 0.0% | $308 / Sq Ft |
| 01/29/2018 01/29/18 | Pending | -- | -- | -- |
| 01/29/2018 01/29/18 | For Sale | $425,000 | -- | $308 / Sq Ft |
Source: Bright MLS
Tax History
| Year | Tax Paid | Tax Assessment Tax Assessment Total Assessment is a certain percentage of the fair market value that is determined by local assessors to be the total taxable value of land and additions on the property. | Land | Improvement |
|---|---|---|---|---|
| 2024 | $5,134 | $593,490 | $216,400 | $377,090 |
| 2023 | $5,060 | $578,230 | $216,400 | $361,830 |
| 2022 | $4,670 | $524,700 | $206,400 | $318,300 |
| 2021 | $4,402 | $449,180 | $182,900 | $266,280 |
| 2020 | $4,364 | $421,660 | $177,900 | $243,760 |
| 2019 | $4,219 | $403,710 | $177,900 | $225,810 |
| 2018 | $4,134 | $381,040 | $177,900 | $203,140 |
| 2017 | $4,340 | $385,780 | $177,900 | $207,880 |
| 2016 | $4,205 | $367,250 | $0 | $0 |
| 2015 | $3,991 | $173,690 | $0 | $173,690 |
| 2014 | $4,067 | $194,210 | $0 | $194,210 |
Source: Public Records
Mortgage History
| Date | Status | Loan Amount | Loan Type |
|---|---|---|---|
| Previous Owner | $337,500 | New Conventional | |
| Previous Owner | $340,000 | New Conventional | |
| Previous Owner | $225,000 | New Conventional | |
| Previous Owner | $156,250 | No Value Available |
Source: Public Records
Deed History
| Date | Type | Sale Price | Title Company |
|---|---|---|---|
| Deed | $590,000 | Title Resource Guaranty Compan | |
| Warranty Deed | $425,000 | Title Resources Guaranty Co | |
| Warranty Deed | $435,000 | -- | |
| Deed | $162,900 | Island Title Corp | |
| Deed | $159,900 | -- |
Source: Public Records
Similar Homes in Sterling, VA
Source: Bright MLS
MLS Number: VALO2092678
APN: 027-18-4914
Nearby Homes
- 36 Ferguson Ct
- 23 Alden Ct
- 34 Palmer Ct
- 42 Palmer Ct
- 3 Newland Ct
- 11 Jeremy Ct
- 10 Jeremy Ct
- 19 Westmoreland Dr
- 17 Westmoreland Dr
- 16 Darian Ct
- 47 Quincy Ct
- 29 Lyndhurst Ct
- 20182 Redrose Dr
- 6 Berkeley Ct
- 3 Steed Place
- 202 Heather Glen Rd
- 6 Vinson Ct
- 200 Hawkins Ln
- 104 Westwick Ct Unit 1
- 106 Westwick Ct Unit 3
