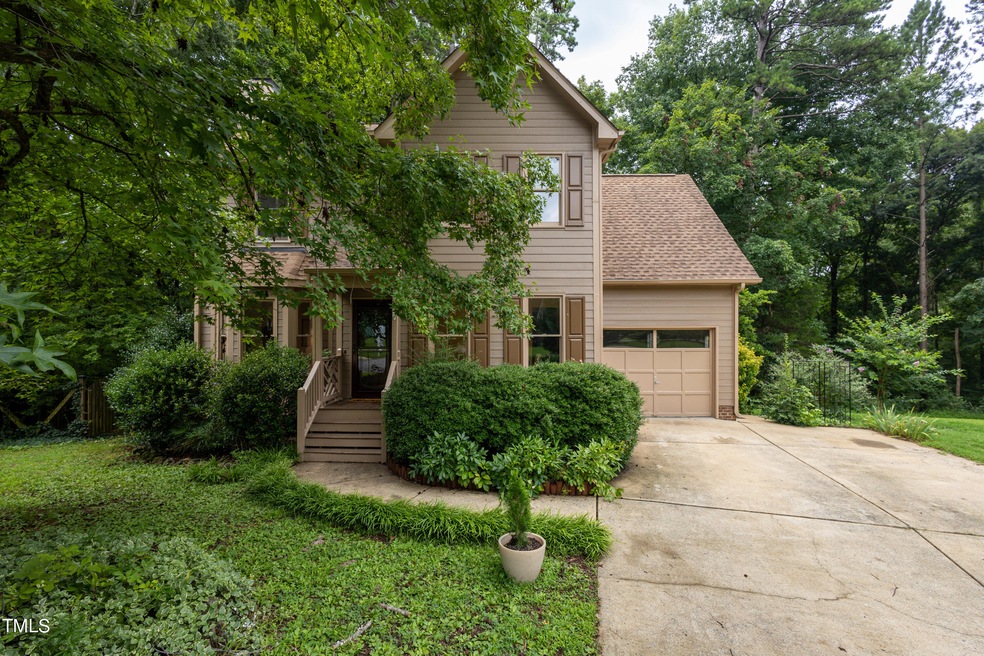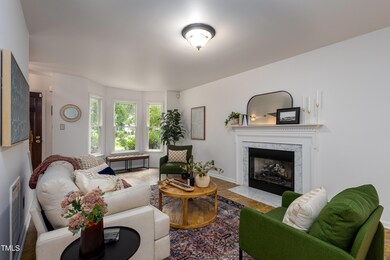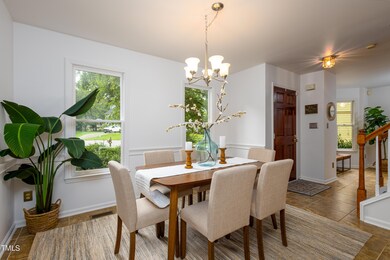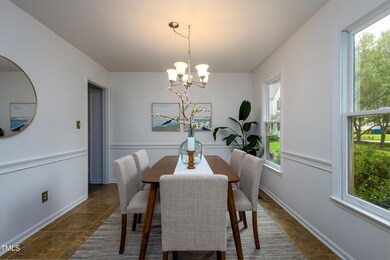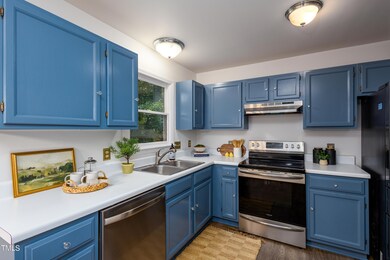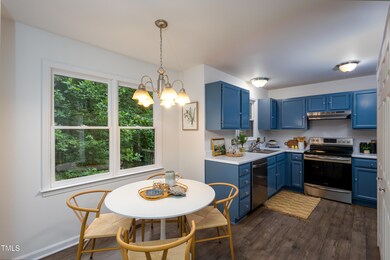
6 Osage Place Durham, NC 27712
Highlights
- Traditional Architecture
- 1 Car Attached Garage
- Heat Pump System
- Wood Flooring
- Central Air
About This Home
As of September 2024Welcome to Eno Trace, a wonderful community in North Durham with pool/clubhouse and convenient trail access to the Eno River.
This 3-bedroom, 2.5-bathroom home is located in a quiet cul-de-sac with beautiful periwinkle, pink dogwood and olive trees planted with care by the sellers. You can even have the Eno River Trail (part of the Mountain to Sea Trail) and the river itself adjacent to your own backyard! There's even a trail you can enter from the back gate of the home which reaches a river with a small bridge over a little gully. Nature lover's dream!
Main floor features a separate dining room, half bath, breakfast area, living room with a fireplace and an attached car garage. Deck overlooking the serene, fenced-in backyard that has plenty of space for gardening and outdoor entertaining. Upstairs is your primary bedroom with walk-in closet and en-suite bathroom with double vanity sinks, plus two additional bedrooms and a full bathroom in the hall.
Home is freshly painted with new carpets and flooring on the second floor. Large walk-in attic and attached storage shed in the backyard providing plenty of storage space. Dishwasher and Dryer is only 1-2 years old, fridge is only 3 years old. All conveys! Roof from 2017. New HVAC system installed in 2020 and tankless water heater in 2018! Conduits in the crawl space are all updated.
Conveniently located 4 miles to Duke Regional Hospital, 7 miles to downtown Durham, and minutes to many trails, parks and shopping!
HOA and clubhouse rental info can be found - https://www.mpmnc.com/eno-trace
Home Details
Home Type
- Single Family
Est. Annual Taxes
- $2,383
Year Built
- Built in 1996
Lot Details
- 10,019 Sq Ft Lot
HOA Fees
- $30 Monthly HOA Fees
Parking
- 1 Car Attached Garage
Home Design
- Traditional Architecture
- Brick Foundation
- Architectural Shingle Roof
Interior Spaces
- 1,538 Sq Ft Home
- 2-Story Property
- Basement
- Crawl Space
Flooring
- Wood
- Carpet
- Vinyl
Bedrooms and Bathrooms
- 3 Bedrooms
Schools
- Eno Valley Elementary School
- Carrington Middle School
- Northern High School
Utilities
- Central Air
- Heat Pump System
Community Details
- Eno Trace Homeowners Association, Phone Number (919) 479-5762
- Eno Trace Subdivision
Listing and Financial Details
- Assessor Parcel Number 0834-26-4326
Map
Home Values in the Area
Average Home Value in this Area
Property History
| Date | Event | Price | Change | Sq Ft Price |
|---|---|---|---|---|
| 09/12/2024 09/12/24 | Sold | $383,000 | +0.8% | $249 / Sq Ft |
| 08/03/2024 08/03/24 | Pending | -- | -- | -- |
| 07/31/2024 07/31/24 | For Sale | $380,000 | -- | $247 / Sq Ft |
Tax History
| Year | Tax Paid | Tax Assessment Tax Assessment Total Assessment is a certain percentage of the fair market value that is determined by local assessors to be the total taxable value of land and additions on the property. | Land | Improvement |
|---|---|---|---|---|
| 2024 | $2,537 | $181,903 | $37,410 | $144,493 |
| 2023 | $2,383 | $181,903 | $37,410 | $144,493 |
| 2022 | $2,328 | $181,903 | $37,410 | $144,493 |
| 2021 | $2,317 | $181,903 | $37,410 | $144,493 |
| 2020 | $2,263 | $181,903 | $37,410 | $144,493 |
| 2019 | $2,263 | $181,903 | $37,410 | $144,493 |
| 2018 | $2,240 | $165,137 | $24,940 | $140,197 |
| 2017 | $2,224 | $165,137 | $24,940 | $140,197 |
| 2016 | $2,149 | $165,137 | $24,940 | $140,197 |
| 2015 | $2,133 | $154,073 | $29,938 | $124,135 |
| 2014 | $2,133 | $154,073 | $29,938 | $124,135 |
Mortgage History
| Date | Status | Loan Amount | Loan Type |
|---|---|---|---|
| Open | $371,510 | New Conventional | |
| Previous Owner | $124,000 | New Conventional | |
| Previous Owner | $126,400 | New Conventional | |
| Previous Owner | $124,000 | Fannie Mae Freddie Mac | |
| Previous Owner | $98,000 | Purchase Money Mortgage | |
| Previous Owner | $30,000 | Credit Line Revolving | |
| Previous Owner | $113,500 | No Value Available | |
| Closed | $23,250 | No Value Available |
Deed History
| Date | Type | Sale Price | Title Company |
|---|---|---|---|
| Warranty Deed | $383,000 | None Listed On Document | |
| Warranty Deed | $158,000 | None Available | |
| Warranty Deed | $155,000 | -- | |
| Warranty Deed | $148,000 | -- | |
| Warranty Deed | $142,000 | -- |
Similar Homes in Durham, NC
Source: Doorify MLS
MLS Number: 10044340
APN: 180211
- 4507 Lazyriver Dr
- 23 Round Spring Ln
- 13 Current Ln
- 4711 Buttonbush Dr
- 5704 Whippoorwill St
- 711 Wheat Mill Rd
- 4319 White Cliff Ln
- 631 Infinity Rd
- 413 Weeping Willow Dr
- 5304 Partridge St
- 5604 Stardust Dr
- 711 Melanie St
- 3017 Vitner Dr
- 3019 Vitner Dr
- 1410 Briardale Ln
- 42 Riverwalk Terrace
- 2115 Titanium Rock Rd
- 2117 Titanium Rock Rd
- 715 Shay Dr
- 1114 Merlot Hills Ln
