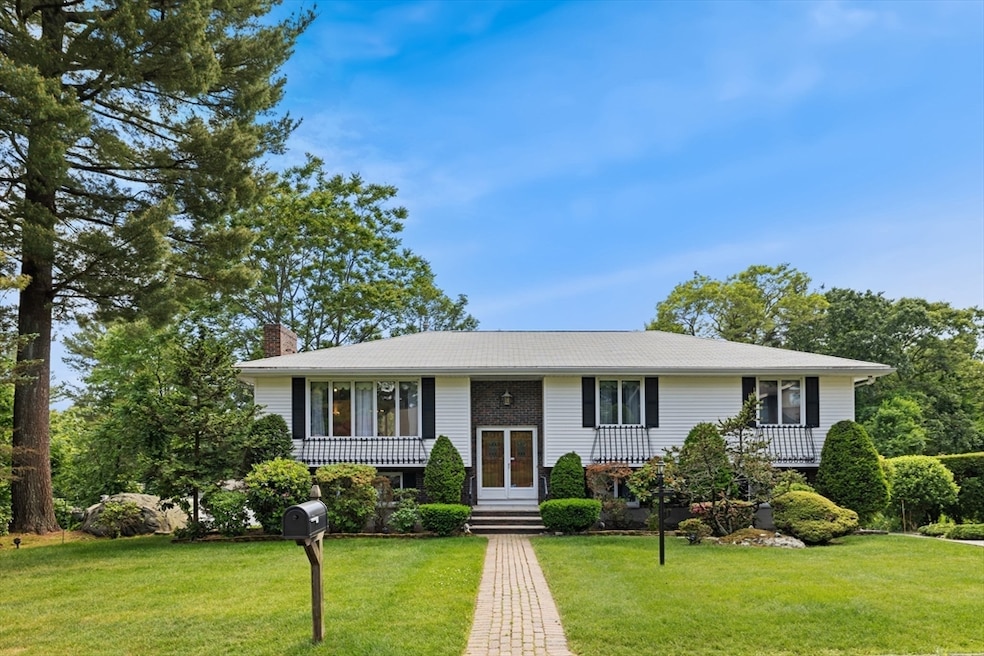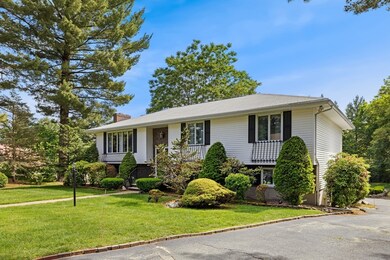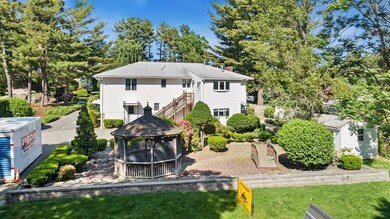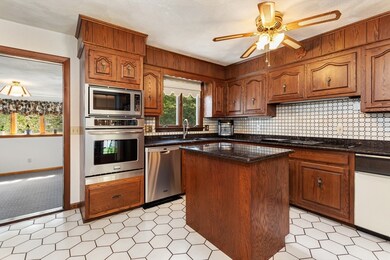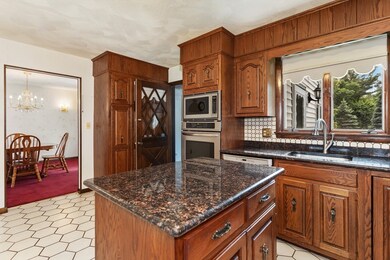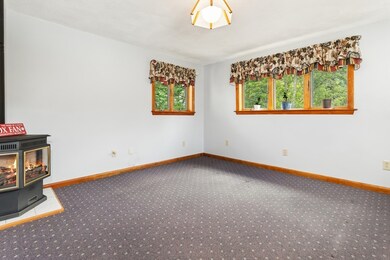
6 Pine Tree Dr Saugus, MA 01906
North Saugus NeighborhoodHighlights
- Golf Course Community
- Medical Services
- Living Room with Fireplace
- Community Stables
- Property is near public transit
- Main Floor Primary Bedroom
About This Home
As of September 2024Must see this WELL CARED FOR, ONE OWNER, custom-built, 4+ bedrooms, 3 full-baths, oversized split-entry, w/plenty of space for ext. family in desirable Indian Rock Farms. With a little cosmetic updating, this 13 heated rm. house on a large level lot and private cul-de-sac, can be the home of your dreams! Bright, open concept living/dining rm. w/wood fireplace. Eat-in kitchen w/granite countertops, SS app. and breakfast nook which leads to a bright sun porch w/gas stove. Full bath off hallway w/attic, 2 good size bedrms. and large Master suite w/double door closet space and full bath. Large, private, finished basement has 3 different entryways, living rm./ kitchenette area w/2nd wood fireplace and sliders that walk-out to a private patio. 4th bedrm. and 3rd full bath w/powder rm. area and 4 more rooms to include, 2 more pot. bedrms., int., storage and laundry rm. 2 of which lead to driveway and tranquil backyard area w/ext. storage rm. and 2 sheds w/plenty of space for yard equipment.
Home Details
Home Type
- Single Family
Est. Annual Taxes
- $9,329
Year Built
- Built in 1981
Lot Details
- 0.47 Acre Lot
- Level Lot
- Sprinkler System
- Cleared Lot
- Property is zoned NA
Home Design
- Split Level Home
- Frame Construction
- Blown Fiberglass Insulation
- Shingle Roof
- Concrete Perimeter Foundation
Interior Spaces
- 2,883 Sq Ft Home
- Ceiling Fan
- Decorative Lighting
- Light Fixtures
- Bay Window
- Sliding Doors
- Living Room with Fireplace
- 2 Fireplaces
- Combination Dining and Living Room
- Home Office
- Sun or Florida Room
- Utility Room with Study Area
- Washer and Electric Dryer Hookup
- Storm Windows
Kitchen
- Breakfast Bar
- Oven
- Range
- Microwave
- Dishwasher
- Stainless Steel Appliances
- Solid Surface Countertops
- Trash Compactor
- Disposal
Flooring
- Wall to Wall Carpet
- Laminate
- Ceramic Tile
Bedrooms and Bathrooms
- 4 Bedrooms
- Primary Bedroom on Main
- 3 Full Bathrooms
- Bathtub with Shower
Finished Basement
- Walk-Out Basement
- Basement Fills Entire Space Under The House
- Exterior Basement Entry
- Laundry in Basement
Parking
- 4 Car Parking Spaces
- Paved Parking
- Open Parking
- Off-Street Parking
Outdoor Features
- Enclosed patio or porch
- Gazebo
- Separate Outdoor Workshop
- Outdoor Storage
- Rain Gutters
Location
- Property is near public transit
- Property is near schools
Schools
- Vetransbelmonte Elementary School
- SMS Middle School
- SHS High School
Utilities
- Forced Air Heating and Cooling System
- 1 Cooling Zone
- Heating System Uses Propane
- Pellet Stove burns compressed wood to generate heat
- Electric Baseboard Heater
- 200+ Amp Service
- Electric Water Heater
- High Speed Internet
- Internet Available
- Cable TV Available
Listing and Financial Details
- Legal Lot and Block 0014 / 0001
- Assessor Parcel Number M:017D B:0001 L:0014,2161000
Community Details
Overview
- No Home Owners Association
- Indian Rock Farms Subdivision
Amenities
- Medical Services
- Shops
Recreation
- Golf Course Community
- Community Stables
- Jogging Path
Map
Home Values in the Area
Average Home Value in this Area
Property History
| Date | Event | Price | Change | Sq Ft Price |
|---|---|---|---|---|
| 09/05/2024 09/05/24 | Sold | $880,000 | -2.2% | $305 / Sq Ft |
| 07/16/2024 07/16/24 | Pending | -- | -- | -- |
| 06/27/2024 06/27/24 | Price Changed | $899,999 | -2.7% | $312 / Sq Ft |
| 06/11/2024 06/11/24 | For Sale | $925,000 | -- | $321 / Sq Ft |
Tax History
| Year | Tax Paid | Tax Assessment Tax Assessment Total Assessment is a certain percentage of the fair market value that is determined by local assessors to be the total taxable value of land and additions on the property. | Land | Improvement |
|---|---|---|---|---|
| 2025 | $9,335 | $874,100 | $455,200 | $418,900 |
| 2024 | $9,329 | $876,000 | $440,200 | $435,800 |
| 2023 | $8,678 | $770,700 | $355,200 | $415,500 |
| 2022 | $8,289 | $690,200 | $308,200 | $382,000 |
| 2021 | $8,283 | $671,200 | $289,200 | $382,000 |
| 2020 | $7,821 | $656,100 | $289,200 | $366,900 |
| 2019 | $7,762 | $637,300 | $289,200 | $348,100 |
| 2018 | $7,224 | $623,800 | $289,200 | $334,600 |
| 2017 | $6,938 | $575,800 | $275,200 | $300,600 |
| 2016 | $6,511 | $533,700 | $275,400 | $258,300 |
| 2015 | $6,111 | $508,400 | $262,200 | $246,200 |
| 2014 | $5,653 | $486,900 | $262,200 | $224,700 |
Mortgage History
| Date | Status | Loan Amount | Loan Type |
|---|---|---|---|
| Open | $500,000 | Stand Alone Refi Refinance Of Original Loan | |
| Closed | $500,000 | Purchase Money Mortgage | |
| Previous Owner | $25,000 | No Value Available | |
| Previous Owner | $45,000 | No Value Available | |
| Previous Owner | $30,000 | No Value Available |
Deed History
| Date | Type | Sale Price | Title Company |
|---|---|---|---|
| Deed | -- | -- | |
| Deed | -- | -- | |
| Quit Claim Deed | -- | -- |
About the Listing Agent

Affiliation
Littlefield Real Estate MA / Badger, Peabody & Smith NH
Agent, Notary, REALTOR®
Experience
Prudential-MA 2013-2014
Coleman Real Estate-MA 2014-2020
Littlefield Real Estate-MA Jan. 2021-Present / Badger Peabody & Smith-NH July 2022
Licensed in MA April 2013 / Licensed in NH April 2022
Professional Associations
Member of the Greater Boston Real Estate Board, National Association of REALTORS®, White Mountain Board of REALTORS®
Personal
Danielle's Other Listings
Source: MLS Property Information Network (MLS PIN)
MLS Number: 73250268
APN: SAUG-000017D-000001-000014
- 16 Bluejay Rd
- 9 Broadway Unit 110
- 9 Broadway Unit 304
- 527 Salem St Unit 35
- 18 Walton St
- 42 Walden Terrace
- 911 Sherwood Forest Ln
- 65 Montrose Ave
- 72 Great Woods Rd
- 225 Walnut St
- 344 Broadway
- 325 Walnut St
- 58 Andrews Rd
- 410 Salem St Unit 1104
- 410 Salem St Unit 101
- 410 Salem St Unit 1004
- 410 Salem St Unit 1310
- 250 Walnut St
- 3 Grove St
- 37 Locksley Rd
