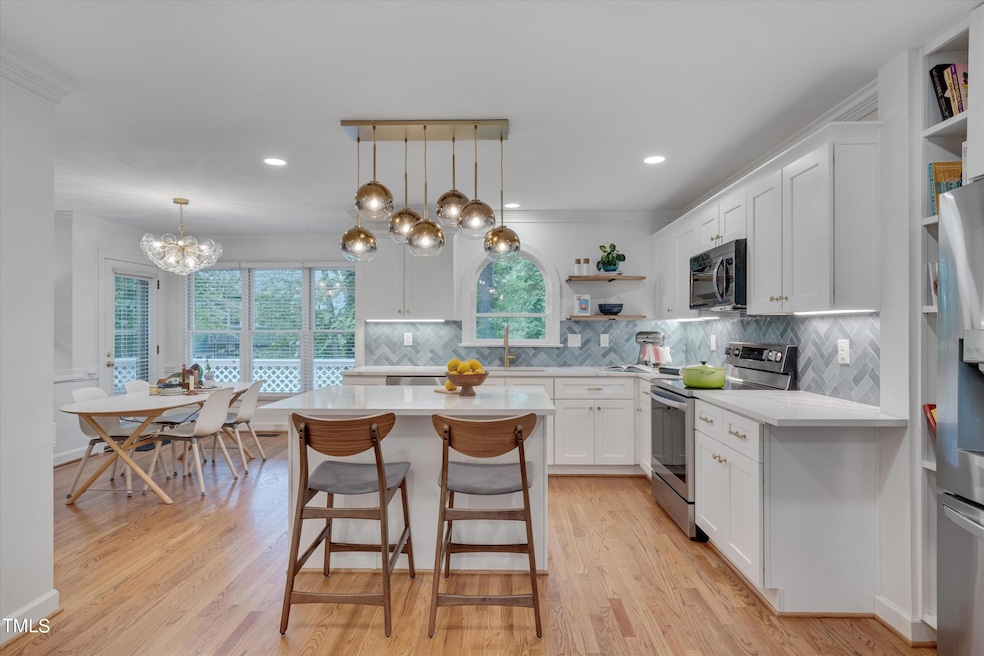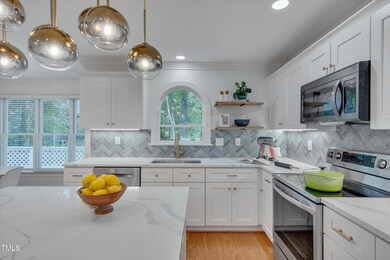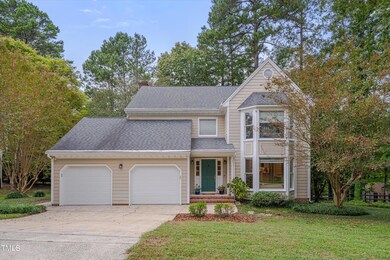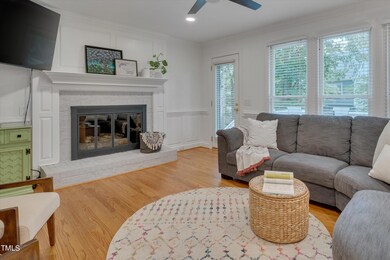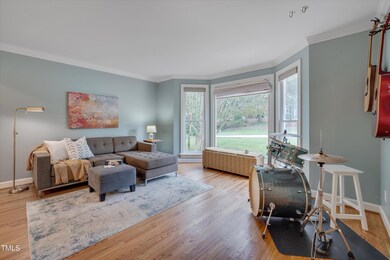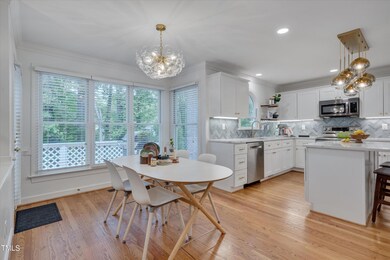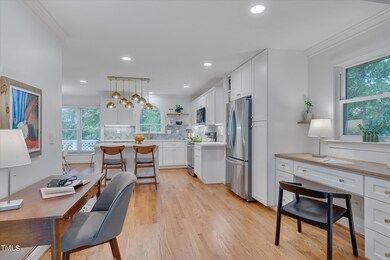
6 Placid Ct Durham, NC 27713
Woodcroft NeighborhoodHighlights
- Fitness Center
- Open Floorplan
- Deck
- Pearsontown Elementary School Rated A
- Clubhouse
- Traditional Architecture
About This Home
As of February 2025Tucked away on a cul-de-sac in the Woodlake neighborhood, 6 Placid Ct invites you in with hardwood floors leading back to the beautifully renovated kitchen where you will find expertly selected quartz countertops, a jaw-dropping textured backsplash, a large kitchen island, built-in coffee station, & stainless steel appliances. The other side of the kitchen table opens up unto a family room, complete with a fireplace that adds that extra cozy touch. The front room, connected to the kitchen by a work nook with a window view, is the perfect flex space for a den, dining room, or even a hobby station.
Upstairs you'll find the oversized primary bedroom with a walk-in closet and updated primary bath fitted with modern fixtures and a quartz countertop on the wide double vanity. Two large second bedrooms provide plenty of room for everyone to relax and stretch out comfortably. There is no shortage of additional storage with two fully floored pull-down attics plus a 2-car garage that, yes, actually fits two cars.
Doors in the family room and kitchen lead to the large deck, making entertaining easy when the gang comes over for a Saturday BBQ or game day gathering. Head down the steps to the koi pond for some extra peace and quiet or break out the fire pit for s'mores & stories under the stars.
As a Woodlake resident, you'll enjoy a neighborhood pool, a clubhouse, over 3 miles of paved trails, two beautiful lakes, and the extra perk of being so close to Piney Wood park. Shopping and dining at Southpoint is just minutes away, plus easy access to I-40, RTP, and Chapel Hill means that there is absolutely nothing out of reach.
Home Details
Home Type
- Single Family
Est. Annual Taxes
- $4,185
Year Built
- Built in 1989
Lot Details
- 0.27 Acre Lot
- East Facing Home
- Many Trees
- Private Yard
- Back and Front Yard
HOA Fees
- $35 Monthly HOA Fees
Parking
- 2 Car Attached Garage
- Front Facing Garage
- Side by Side Parking
- Garage Door Opener
- Private Driveway
- 2 Open Parking Spaces
Home Design
- Traditional Architecture
- Raised Foundation
- Shingle Roof
- HardiePlank Type
Interior Spaces
- 2,233 Sq Ft Home
- 2-Story Property
- Open Floorplan
- Built-In Features
- Crown Molding
- Smooth Ceilings
- High Ceiling
- Ceiling Fan
- Recessed Lighting
- Gas Log Fireplace
- Entrance Foyer
- Family Room with Fireplace
- Living Room
- Breakfast Room
- Dining Room
- Basement
- Crawl Space
Kitchen
- Electric Oven
- Electric Range
- Microwave
- Plumbed For Ice Maker
- Dishwasher
- Stainless Steel Appliances
- Kitchen Island
- Quartz Countertops
Flooring
- Wood
- Carpet
- Tile
Bedrooms and Bathrooms
- 3 Bedrooms
- Walk-In Closet
- Double Vanity
- Private Water Closet
- Separate Shower in Primary Bathroom
- Soaking Tub
- Bathtub with Shower
Laundry
- Laundry Room
- Laundry on upper level
- Dryer
- Washer
Attic
- Attic Floors
- Pull Down Stairs to Attic
- Unfinished Attic
Outdoor Features
- Deck
- Rain Gutters
- Front Porch
Schools
- Pearsontown Elementary School
- Lowes Grove Middle School
- Hillside High School
Utilities
- Forced Air Heating and Cooling System
- Heating System Uses Natural Gas
- Gas Water Heater
Listing and Financial Details
- Assessor Parcel Number 0729-30-6939
Community Details
Overview
- Cas Association, Phone Number (910) 295-3791
- Woodlake Subdivision
Amenities
- Clubhouse
Recreation
- Fitness Center
- Community Pool
- Trails
Map
Home Values in the Area
Average Home Value in this Area
Property History
| Date | Event | Price | Change | Sq Ft Price |
|---|---|---|---|---|
| 02/12/2025 02/12/25 | Sold | $600,000 | +0.2% | $269 / Sq Ft |
| 01/12/2025 01/12/25 | Pending | -- | -- | -- |
| 12/06/2024 12/06/24 | Price Changed | $599,000 | -3.4% | $268 / Sq Ft |
| 11/21/2024 11/21/24 | Price Changed | $620,000 | -2.4% | $278 / Sq Ft |
| 10/15/2024 10/15/24 | Price Changed | $635,000 | -2.3% | $284 / Sq Ft |
| 09/26/2024 09/26/24 | For Sale | $650,000 | -- | $291 / Sq Ft |
Tax History
| Year | Tax Paid | Tax Assessment Tax Assessment Total Assessment is a certain percentage of the fair market value that is determined by local assessors to be the total taxable value of land and additions on the property. | Land | Improvement |
|---|---|---|---|---|
| 2024 | $4,185 | $299,989 | $47,437 | $252,552 |
| 2023 | $3,930 | $299,989 | $47,437 | $252,552 |
| 2022 | $3,840 | $299,989 | $47,437 | $252,552 |
| 2021 | $3,822 | $299,989 | $47,437 | $252,552 |
| 2020 | $3,732 | $299,989 | $47,437 | $252,552 |
| 2019 | $3,732 | $299,989 | $47,437 | $252,552 |
| 2018 | $3,756 | $276,877 | $47,437 | $229,440 |
| 2017 | $3,728 | $276,877 | $47,437 | $229,440 |
| 2016 | $3,602 | $276,877 | $47,437 | $229,440 |
| 2015 | $3,731 | $269,555 | $48,920 | $220,635 |
| 2014 | $3,731 | $269,555 | $48,920 | $220,635 |
Mortgage History
| Date | Status | Loan Amount | Loan Type |
|---|---|---|---|
| Open | $400,000 | New Conventional | |
| Closed | $400,000 | New Conventional | |
| Previous Owner | $80,000 | Credit Line Revolving | |
| Previous Owner | $262,000 | New Conventional | |
| Previous Owner | $216,600 | New Conventional | |
| Previous Owner | $251,750 | Unknown | |
| Previous Owner | $214,320 | Purchase Money Mortgage | |
| Previous Owner | $40,185 | Unknown | |
| Previous Owner | $181,600 | No Value Available | |
| Closed | $34,050 | No Value Available |
Deed History
| Date | Type | Sale Price | Title Company |
|---|---|---|---|
| Warranty Deed | $600,000 | Spruce Title | |
| Warranty Deed | $600,000 | Spruce Title | |
| Warranty Deed | $228,000 | None Available | |
| Warranty Deed | $268,000 | None Available | |
| Warranty Deed | $227,000 | -- |
Similar Homes in Durham, NC
Source: Doorify MLS
MLS Number: 10054981
APN: 148709
- 116 Lakeshore Dr
- 7 Dardanelle Ln
- 101 Lakeshore Dr
- 5911 Mountain Island Dr
- 5340 Fayetteville Rd
- 22 Lure Ct
- 6102 Coronado Ln
- 5624 Barbee Rd
- 6502 Barbee Rd
- 58 Lake Village Dr
- 4815 Fortunes Ridge Dr
- 323 Brandermill Dr
- 309 Ebon Rd
- 111 Nuttree Way
- 522 Auburn Square Dr
- 200 W Woodcroft Pkwy Unit 45c
- 200 W Woodcroft Pkwy Unit 37a
- 1122 Vermillion Dr
- 13 Piccadilly Ct
- 520 Tall Oaks Dr
