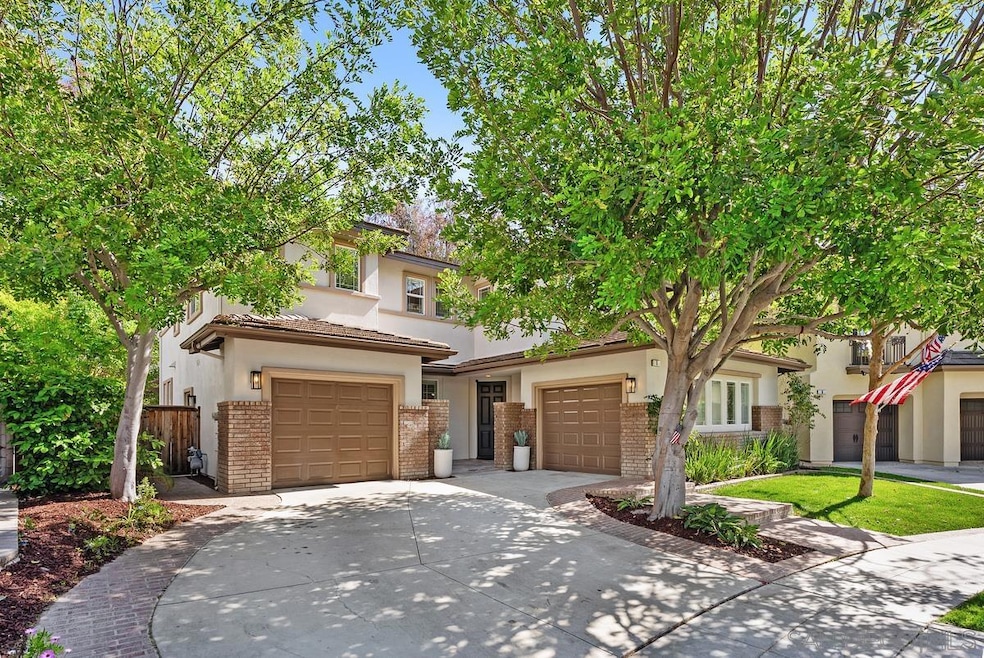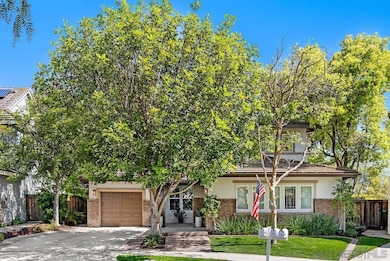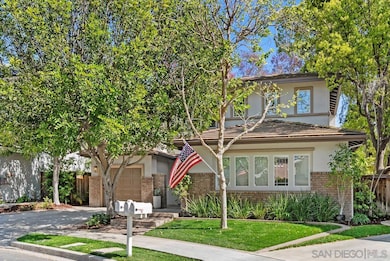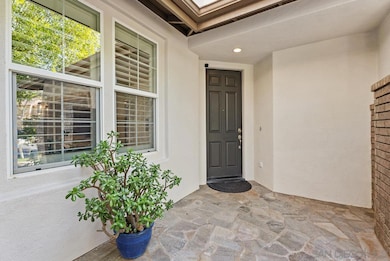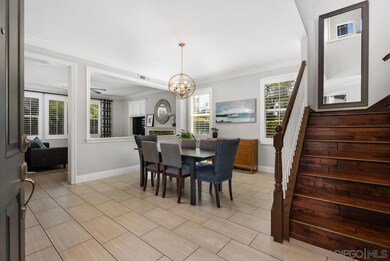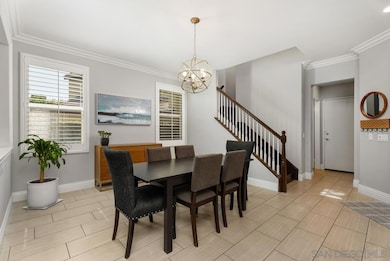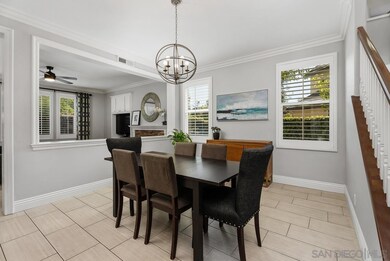
6 Reston Way Ladera Ranch, CA 92694
Flintridge Village NeighborhoodEstimated payment $10,112/month
Highlights
- Clubhouse
- Private Yard
- Formal Dining Room
- Chaparral Elementary School Rated A
- Community Pool
- 4-minute walk to Toddler Town Pocket Park
About This Home
This is more than just a home—it’s a lifestyle! Welcome to 6 Reston Way, a stunning 4-bedroom residence nestled in a highly sought-after Ladera Ranch neighborhood of Flintridge. Tucked away in a private enclave off the main street, this home offers the perfect blend of privacy, community charm, and access to world-class schools. Step inside to discover a spacious living room, dining room, kitchen, and family room—perfect for both relaxation and entertaining. The home has been freshly painted inside and out, giving it a modern and fresh look. Upstairs, you'll find new carpet/tile and two updated bathrooms, including a beautifully remodeled primary bathroom featuring an updated shower and tub with new tile. Situated on one of the larger lots in the community, this home offers multiple entertainment areas both inside and out. The expansive backyard is your own private oasis, complete with a built-in BBQ, cozy fire pit with ample seating—ideal for gatherings, celebrations, or quiet evenings under the stars. Additionally, the home has been repiped with PEX for peace of mind. Enjoy the benefits of low HOA dues, which include high-speed 2G internet and access to an array of top-tier amenities: clubhouses, pools, tennis and pickleball courts, scenic hiking and biking trails, and much more. Welcome home to comfort, convenience, and the ultimate Southern California lifestyle!
Open House Schedule
-
Saturday, April 26, 202512:00 to 4:00 pm4/26/2025 12:00:00 PM +00:004/26/2025 4:00:00 PM +00:00Add to Calendar
-
Sunday, April 27, 20252:00 to 5:00 pm4/27/2025 2:00:00 PM +00:004/27/2025 5:00:00 PM +00:00Add to Calendar
Home Details
Home Type
- Single Family
Est. Annual Taxes
- $11,649
Year Built
- Built in 2000
Lot Details
- 5,227 Sq Ft Lot
- Partially Fenced Property
- Level Lot
- Private Yard
HOA Fees
- $272 Monthly HOA Fees
Parking
- 2 Car Attached Garage
- Garage Door Opener
- Driveway
Home Design
- Turnkey
- Clay Roof
- Stucco Exterior
Interior Spaces
- 2,228 Sq Ft Home
- 2-Story Property
- Family Room Off Kitchen
- Living Room with Fireplace
- Formal Dining Room
Kitchen
- Microwave
- Dishwasher
- Disposal
Bedrooms and Bathrooms
- 4 Bedrooms
Laundry
- Laundry Room
- Washer and Gas Dryer Hookup
Utilities
- Separate Water Meter
Listing and Financial Details
- Assessor Parcel Number 759-391-32
- $2,377 annual special tax assessment
Community Details
Overview
- Association fees include clubhouse paid
- Larmac Association, Phone Number (800) 428-5588
Amenities
- Community Barbecue Grill
- Clubhouse
- Banquet Facilities
Recreation
- Community Pool
Map
Home Values in the Area
Average Home Value in this Area
Tax History
| Year | Tax Paid | Tax Assessment Tax Assessment Total Assessment is a certain percentage of the fair market value that is determined by local assessors to be the total taxable value of land and additions on the property. | Land | Improvement |
|---|---|---|---|---|
| 2024 | $11,649 | $901,366 | $561,800 | $339,566 |
| 2023 | $11,462 | $883,693 | $550,785 | $332,908 |
| 2022 | $11,282 | $866,366 | $539,985 | $326,381 |
| 2021 | $11,116 | $849,379 | $529,397 | $319,982 |
| 2020 | $10,965 | $840,670 | $523,969 | $316,701 |
| 2019 | $11,057 | $824,187 | $513,695 | $310,492 |
| 2018 | $10,970 | $808,027 | $503,623 | $304,404 |
| 2017 | $11,049 | $792,184 | $493,748 | $298,436 |
| 2016 | $10,929 | $776,651 | $484,066 | $292,585 |
| 2015 | $10,944 | $764,985 | $476,794 | $288,191 |
| 2014 | $7,442 | $441,355 | $161,600 | $279,755 |
Property History
| Date | Event | Price | Change | Sq Ft Price |
|---|---|---|---|---|
| 04/10/2025 04/10/25 | For Sale | $1,589,000 | +111.9% | $713 / Sq Ft |
| 05/27/2014 05/27/14 | Sold | $750,000 | -0.7% | $337 / Sq Ft |
| 04/28/2014 04/28/14 | Pending | -- | -- | -- |
| 04/18/2014 04/18/14 | Price Changed | $755,000 | -1.3% | $339 / Sq Ft |
| 04/05/2014 04/05/14 | For Sale | $764,900 | -- | $343 / Sq Ft |
Deed History
| Date | Type | Sale Price | Title Company |
|---|---|---|---|
| Grant Deed | -- | None Listed On Document | |
| Grant Deed | $750,000 | First American Title Company | |
| Interfamily Deed Transfer | -- | First American Title Company | |
| Interfamily Deed Transfer | -- | First American Title Company | |
| Interfamily Deed Transfer | -- | First American Title Company | |
| Interfamily Deed Transfer | -- | Accommodation | |
| Interfamily Deed Transfer | -- | Accommodation | |
| Interfamily Deed Transfer | -- | First American Title Company | |
| Interfamily Deed Transfer | -- | Accommodation | |
| Interfamily Deed Transfer | -- | First American Title Company | |
| Interfamily Deed Transfer | -- | Accommodation | |
| Grant Deed | $355,000 | Fidelity National Title Co |
Mortgage History
| Date | Status | Loan Amount | Loan Type |
|---|---|---|---|
| Previous Owner | $600,000 | New Conventional | |
| Previous Owner | $416,000 | New Conventional | |
| Previous Owner | $55,000 | Future Advance Clause Open End Mortgage | |
| Previous Owner | $417,000 | New Conventional | |
| Previous Owner | $408,778 | New Conventional | |
| Previous Owner | $417,000 | Stand Alone Refi Refinance Of Original Loan | |
| Previous Owner | $32,900 | Future Advance Clause Open End Mortgage | |
| Previous Owner | $100,000 | Unknown | |
| Previous Owner | $380,000 | Stand Alone Refi Refinance Of Original Loan | |
| Previous Owner | $355,000 | Unknown | |
| Previous Owner | $310,000 | Unknown | |
| Previous Owner | $309,750 | Unknown | |
| Previous Owner | $310,000 | Unknown | |
| Previous Owner | $283,990 | No Value Available |
Similar Homes in the area
Source: San Diego MLS
MLS Number: 250023983
APN: 759-391-32
- 23 Half Moon Trail
- 31 Mercantile Way
- 5 Ash Hollow Trail Unit 97
- 66 Three Vines Ct Unit 904
- 59 Iron Horse Trail
- 2 Winfield Dr
- 22 Artisan St
- 36 Three Vines Ct Unit 2301
- 34 Three Vines Ct
- 18 Beacon Point
- 3 Bellflower St
- 46 Downing St
- 22 Snapdragon St
- 8 Potters Bend
- 37 Walbert Ln
- 49 Garrison Loop Unit 52
- 27 Garrison Loop
- 66 Glenalmond Ln Unit 87
- 16 Aryshire Ln
- 771 Sunrise Rd
