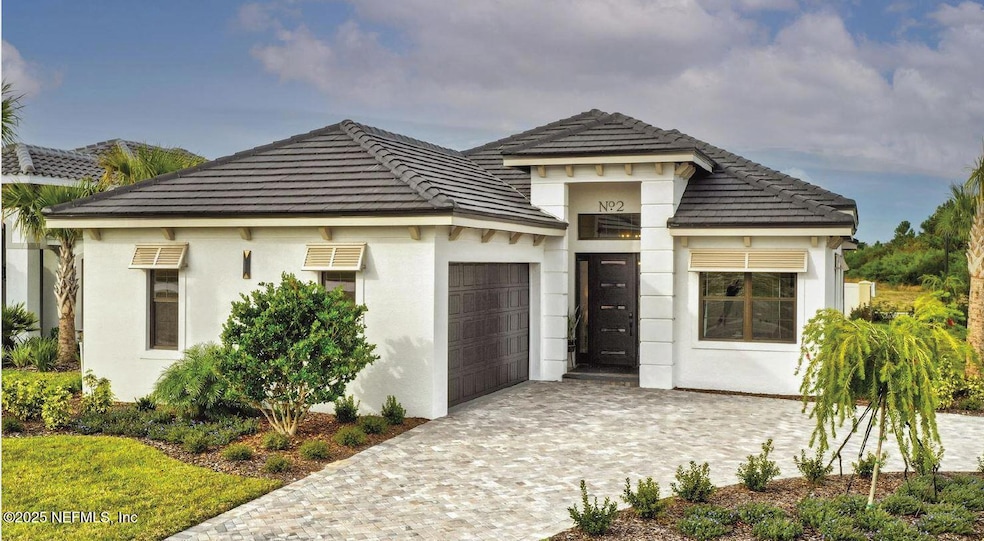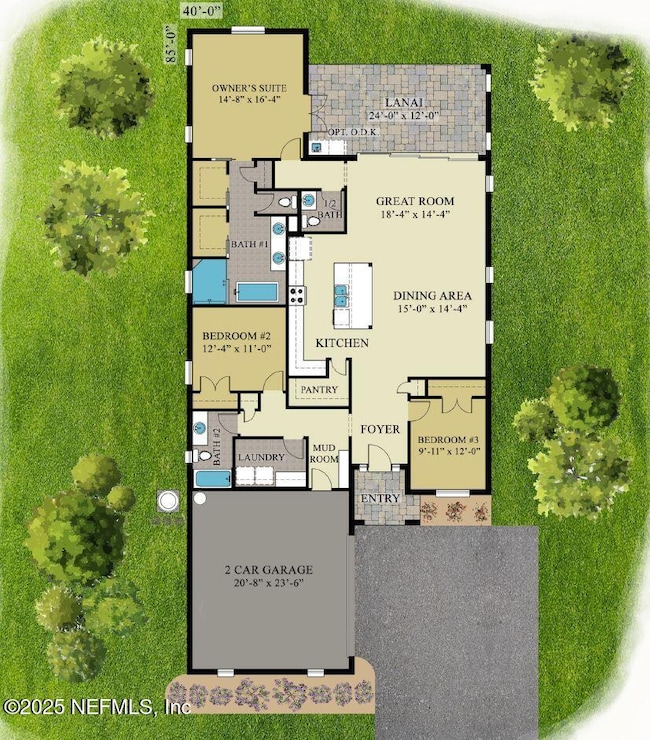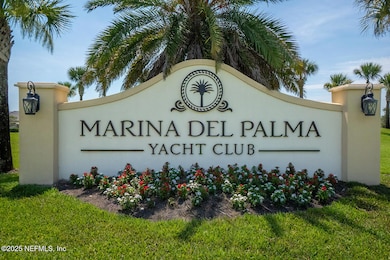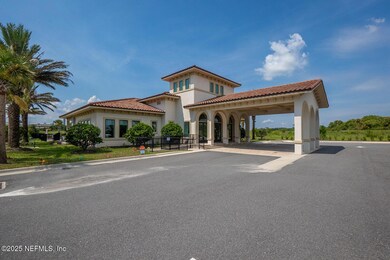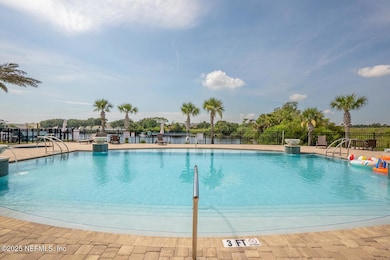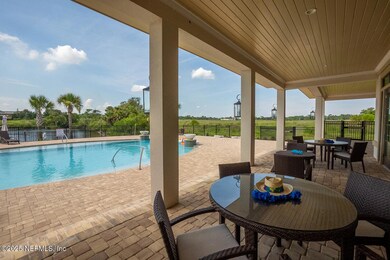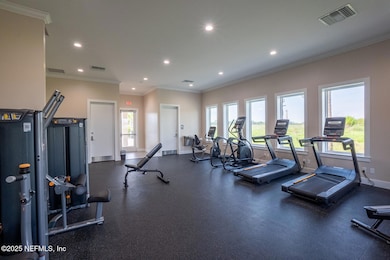
6 Rio Vista Dr Palm Coast, FL 32137
Estimated payment $4,125/month
Highlights
- New Construction
- City View
- Contemporary Architecture
- Old Kings Elementary School Rated A-
- Open Floorplan
- Vaulted Ceiling
About This Home
Home is to-be-built. Preconstruction. Lot is sold separately. Ref. lot listing MLS# 2033799. Make plans to live your best years in this 3BR/2.5BA Lana by Hulbert Homes. Marina Del Palma offers a valet boat service, covered dry dock, wet dock, dog park, pickle ball courts, tennis court, pool, spa, workout equipment, clubhouse, and fishing dock along with a boat launch. The beauty of living here is matched by its convenience. Don't spend another minute cleaning and preparing your boat for a day on the water. Simply call ahead to the valet service, and your boat is ride ready. This is truly Florida's best living right here in Palm Coast. Hulbert Homes offers superior craftsmanship and features. (See attached spec sheet for details.) Refer to MLS#2033799 for lot listing.
Home Details
Home Type
- Single Family
Est. Annual Taxes
- $2,473
Year Built
- Built in 2025 | New Construction
Lot Details
- 9,148 Sq Ft Lot
- Lot Dimensions are 27.89x140.24x14
- Zoning described as PUD
HOA Fees
- $354 Monthly HOA Fees
Parking
- 2 Car Attached Garage
- Garage Door Opener
Home Design
- Home to be built
- Contemporary Architecture
- Block Exterior
- Stucco
Interior Spaces
- 2,020 Sq Ft Home
- 1-Story Property
- Open Floorplan
- Vaulted Ceiling
- Ceiling Fan
- Entrance Foyer
- Living Room
- Dining Room
- Screened Porch
- City Views
- Smart Thermostat
- Washer and Electric Dryer Hookup
Kitchen
- Breakfast Bar
- Convection Oven
- Electric Oven
- Electric Cooktop
- Microwave
- Ice Maker
- Dishwasher
- Kitchen Island
- Disposal
Flooring
- Laminate
- Tile
Bedrooms and Bathrooms
- 3 Bedrooms
- Split Bedroom Floorplan
- Dual Closets
- Walk-In Closet
- Bathtub With Separate Shower Stall
Eco-Friendly Details
- Energy-Efficient HVAC
- Energy-Efficient Thermostat
Schools
- Old Kings Elementary School
- Indian Trails Middle School
- Matanzas High School
Utilities
- Central Heating and Cooling System
- High-Efficiency Water Heater
Community Details
- Marina Del Palma Association
- Marina Del Palma Subdivision
Listing and Financial Details
- Assessor Parcel Number 3511314075000001330
Map
Home Values in the Area
Average Home Value in this Area
Tax History
| Year | Tax Paid | Tax Assessment Tax Assessment Total Assessment is a certain percentage of the fair market value that is determined by local assessors to be the total taxable value of land and additions on the property. | Land | Improvement |
|---|---|---|---|---|
| 2024 | $3,130 | $135,000 | $135,000 | -- |
| 2023 | $3,130 | $166,650 | $0 | $0 |
| 2022 | $2,883 | $151,500 | $151,500 | $0 |
| 2021 | $2,453 | $132,500 | $132,500 | $0 |
| 2020 | $2,216 | $112,000 | $112,000 | $0 |
| 2019 | $2,101 | $105,000 | $105,000 | $0 |
| 2018 | $107 | $5,275 | $5,275 | $0 |
Property History
| Date | Event | Price | Change | Sq Ft Price |
|---|---|---|---|---|
| 03/10/2025 03/10/25 | For Sale | $638,597 | -21.5% | $316 / Sq Ft |
| 03/10/2025 03/10/25 | For Sale | $813,597 | +364.9% | $403 / Sq Ft |
| 06/26/2024 06/26/24 | For Sale | $175,000 | 0.0% | -- |
| 06/04/2024 06/04/24 | For Sale | $175,000 | -- | -- |
Deed History
| Date | Type | Sale Price | Title Company |
|---|---|---|---|
| Deed | -- | None Listed On Document | |
| Warranty Deed | -- | None Listed On Document | |
| Warranty Deed | $190,000 | Truly Yours Title Llc | |
| Warranty Deed | $139,900 | Attorney |
Similar Homes in Palm Coast, FL
Source: realMLS (Northeast Florida Multiple Listing Service)
MLS Number: 2074867
APN: 35-11-31-4075-00000-1330
