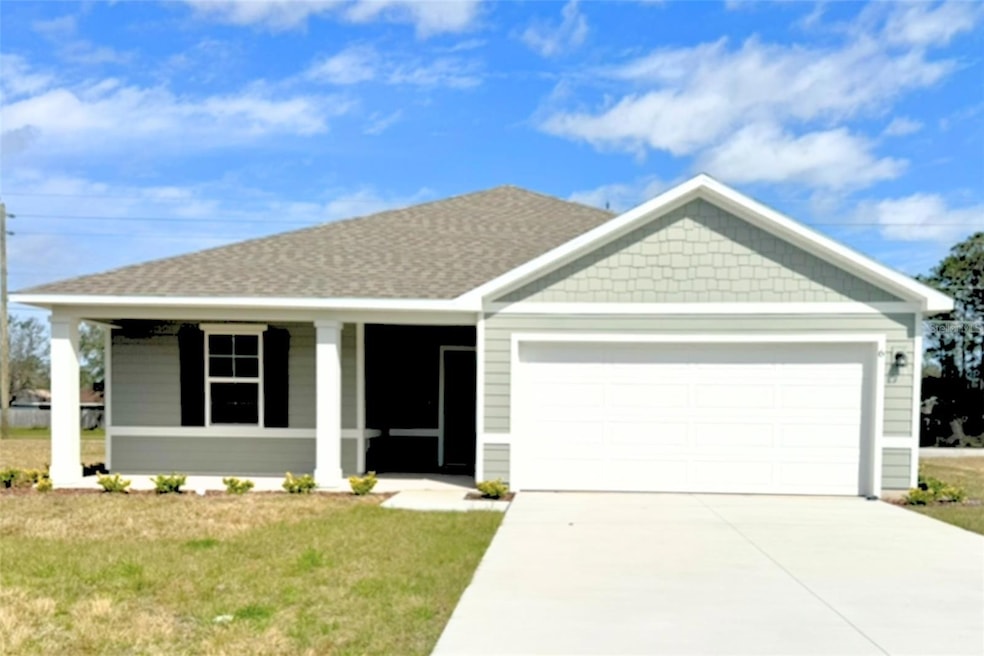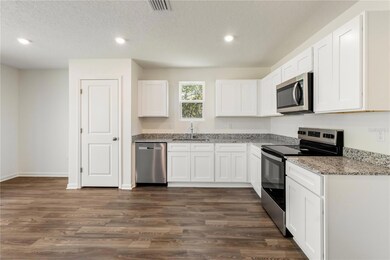
6 Rolling Fern Dr Palm Coast, FL 32164
Estimated payment $1,583/month
Highlights
- New Construction
- Open Floorplan
- No HOA
- Indian Trails Middle School Rated A-
- Great Room
- 2 Car Attached Garage
About This Home
Discover Your Dream Home in the Palm Coast Signature Community! This COMPLETED Abernathy Plan offers a seamless open-concept design that integrates Living, Dining, and Kitchen areas—perfect for hosting guests or relaxing in comfort. The gourmet Kitchen boasts beautiful cabinetry, granite countertops, and Stainless Steel Appliances. The serene primary suite offers a private bath with dual vanities and a walk-in closet. The home boasts two additional bedrooms. A 2-car garage adds convenience, while energy-efficient Low-E insulated dual-pane windows and a 1-year limited home warranty provide added peace of mind.
Home Details
Home Type
- Single Family
Est. Annual Taxes
- $300
Year Built
- Built in 2025 | New Construction
Lot Details
- 10,018 Sq Ft Lot
- North Facing Home
Parking
- 2 Car Attached Garage
Home Design
- Home is estimated to be completed on 1/17/25
- Block Foundation
- Shingle Roof
- Vinyl Siding
Interior Spaces
- 1,290 Sq Ft Home
- Open Floorplan
- Great Room
- Fire and Smoke Detector
Kitchen
- Range
- Microwave
- Dishwasher
Flooring
- Carpet
- Vinyl
Bedrooms and Bathrooms
- 3 Bedrooms
- Closet Cabinetry
- Walk-In Closet
- 2 Full Bathrooms
Laundry
- Laundry in unit
- Washer and Electric Dryer Hookup
Utilities
- Central Air
- Heat Pump System
- Thermostat
- Electric Water Heater
- High Speed Internet
Community Details
- No Home Owners Association
- Built by WJH LLC
- Palm Coast Section 13 Subdivision, Abernathy B Floorplan
Listing and Financial Details
- Visit Down Payment Resource Website
- Legal Lot and Block 21 / 84
- Assessor Parcel Number 07-11-31-7032-00840-0210
Map
Home Values in the Area
Average Home Value in this Area
Tax History
| Year | Tax Paid | Tax Assessment Tax Assessment Total Assessment is a certain percentage of the fair market value that is determined by local assessors to be the total taxable value of land and additions on the property. | Land | Improvement |
|---|---|---|---|---|
| 2024 | $7 | $400 | $400 | -- |
| 2023 | $7 | $400 | $400 | $0 |
| 2022 | $8 | $400 | $400 | $0 |
| 2021 | $8 | $400 | $400 | $0 |
| 2020 | $8 | $400 | $400 | $0 |
| 2019 | $8 | $400 | $400 | $0 |
| 2018 | $8 | $400 | $400 | $0 |
| 2017 | $8 | $400 | $400 | $0 |
| 2016 | $8 | $400 | $0 | $0 |
| 2015 | $8 | $400 | $0 | $0 |
| 2014 | $8 | $400 | $0 | $0 |
Property History
| Date | Event | Price | Change | Sq Ft Price |
|---|---|---|---|---|
| 04/04/2025 04/04/25 | Price Changed | $278,990 | -1.1% | $216 / Sq Ft |
| 04/03/2025 04/03/25 | Price Changed | $281,990 | +1.1% | $219 / Sq Ft |
| 04/03/2025 04/03/25 | For Sale | $278,990 | 0.0% | $216 / Sq Ft |
| 04/03/2025 04/03/25 | Pending | -- | -- | -- |
| 03/20/2025 03/20/25 | Pending | -- | -- | -- |
| 03/17/2025 03/17/25 | Price Changed | $278,990 | -0.4% | $216 / Sq Ft |
| 03/06/2025 03/06/25 | Price Changed | $279,990 | -0.7% | $217 / Sq Ft |
| 02/25/2025 02/25/25 | Price Changed | $281,990 | -5.1% | $219 / Sq Ft |
| 02/25/2025 02/25/25 | Price Changed | $296,990 | +2.4% | $230 / Sq Ft |
| 02/12/2025 02/12/25 | Price Changed | $289,990 | -2.4% | $225 / Sq Ft |
| 01/27/2025 01/27/25 | Price Changed | $296,990 | +0.3% | $230 / Sq Ft |
| 01/22/2025 01/22/25 | For Sale | $295,990 | 0.0% | $229 / Sq Ft |
| 01/05/2025 01/05/25 | Pending | -- | -- | -- |
| 11/25/2024 11/25/24 | Price Changed | $295,990 | -3.3% | $229 / Sq Ft |
| 10/11/2024 10/11/24 | For Sale | $305,990 | -- | $237 / Sq Ft |
Deed History
| Date | Type | Sale Price | Title Company |
|---|---|---|---|
| Warranty Deed | $14,000 | First American Title |
Similar Homes in the area
Source: Stellar MLS
MLS Number: C7498917
APN: 07-11-31-7032-00840-0210
- 8 Rolling Fern Dr
- 12 Rolling Fern Dr
- 34 Wood Arbor Ln
- 14 Rolling Fern Dr
- 16 Rolling Fern Dr
- 9 Roller Ln
- 16 Rolling Sands Dr
- 14 Wood Amber Ln
- 47 Wood Acre Ln
- 23 Woodborn Ln
- 35 Wood Acre Ln
- 33 Wood Acre Ln
- 13 Rockingham Ln
- 7 Wood Arbor Ln
- 23 Rocking Horse Dr
- 26 Rockingham Ln
- 10 Rocking Ln
- 35 Rollins Ln






