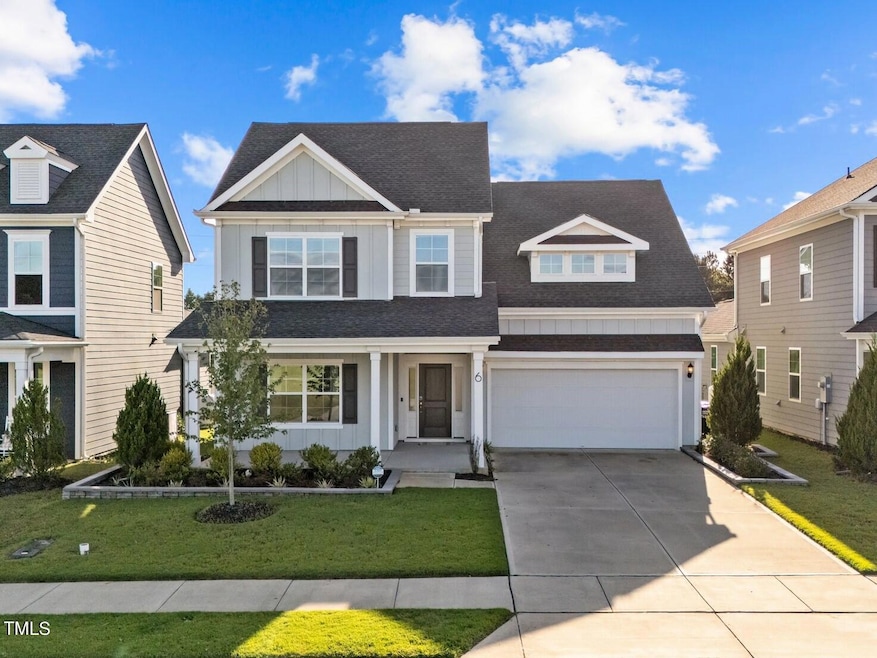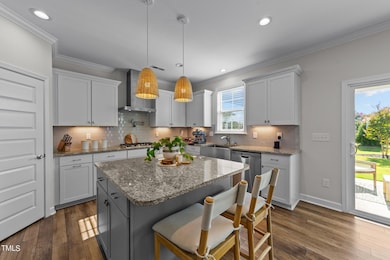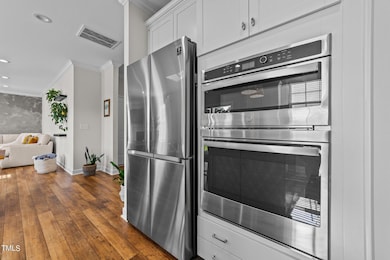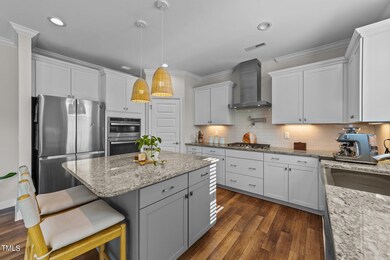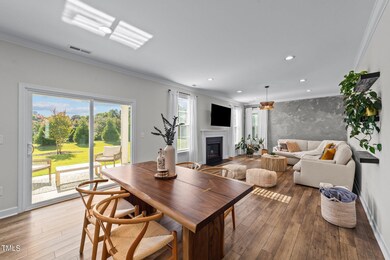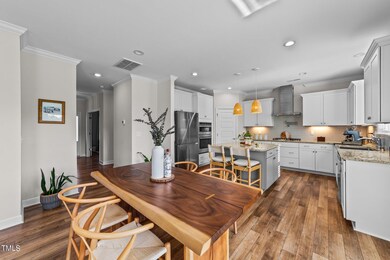
6 S Summerhill Ridge Cleveland, NC 27520
Cleveland NeighborhoodEstimated payment $2,718/month
Highlights
- Fishing
- Outdoor Pool
- Transitional Architecture
- Cleveland Elementary School Rated A-
- Clubhouse
- Granite Countertops
About This Home
Welcome to 6 S. Summerhill Ridge, located in Claytons Wellesley Community. This home features 4 bedrooms, 2.5 baths and has 2,275 square feet.
Step into a welcoming foyer featuring luxury vinyl plank flooring, elegant crown molding, and a stylish brushed nickel cage light. Adjacent to the foyer is a versatile room perfect for a home office or flex space, complete with double glass French doors, crown molding, and a chic boho-style chandelier with beads.
The well appointed gourmet kitchen is a chef's dream, showcasing crown molding, recessed lighting, granite countertops, a subway tile backsplash, and white shaker cabinets with crown trim and under-cabinet lighting. Stainless steel appliances include a gas cooktop with a range hood, a pot filler faucet, a built-in wall microwave, and a wall oven. The large center island, with an accent color, features wicker basket-weave pendant lights and barstool seating.
The spacious owner's retreat offers a tray ceiling with crown molding and recessed lighting, a ceiling fan with light, and a triple window with blinds.
The en-suite bathroom features tile flooring, a linen closet, a large walk-in closet, dual vanities with white cabinets and granite countertops, and a shower with tile surround, corner bench, built-in shampoo and soap niches, and a transom window for natural light.
The bright and airy family room boasts a cozy gas fireplace, crown molding, recessed lighting, a painted accent wall, and luxury vinyl plank flooring, complemented by a boho chandelier.
Kitchen opens to the dining area and family room, the kitchen is ideal for entertaining. A sliding door from the dining area opens to a covered patio overlooking a beautifully landscaped backyard with privacy features.
Community amenities include a pool, clubhouse, tennis court, basketball court, fishing pond with a walking trail, playground, and picnic shelters.
Home Details
Home Type
- Single Family
Est. Annual Taxes
- $2,527
Year Built
- Built in 2021
Lot Details
- 5,663 Sq Ft Lot
- Landscaped
- Cleared Lot
HOA Fees
- $135 Monthly HOA Fees
Parking
- 2 Car Attached Garage
- Front Facing Garage
- Garage Door Opener
- Private Driveway
- 2 Open Parking Spaces
Home Design
- Transitional Architecture
- Farmhouse Style Home
- Slab Foundation
- Architectural Shingle Roof
- Board and Batten Siding
Interior Spaces
- 2,250 Sq Ft Home
- 2-Story Property
- Crown Molding
- Ceiling Fan
- Propane Fireplace
- Low Emissivity Windows
- Entrance Foyer
- Family Room with Fireplace
- Dining Room
- Home Office
- Luxury Vinyl Tile Flooring
- Neighborhood Views
- Pull Down Stairs to Attic
Kitchen
- Built-In Oven
- Gas Cooktop
- Microwave
- Plumbed For Ice Maker
- Dishwasher
- Kitchen Island
- Granite Countertops
Bedrooms and Bathrooms
- 3 Bedrooms
- Walk-In Closet
- Double Vanity
Laundry
- Laundry Room
- Laundry on upper level
Home Security
- Carbon Monoxide Detectors
- Fire and Smoke Detector
Accessible Home Design
- Visitor Bathroom
- Central Living Area
Outdoor Features
- Outdoor Pool
- Covered patio or porch
- Rain Gutters
Schools
- Cleveland Elementary And Middle School
- Cleveland High School
Horse Facilities and Amenities
- Grass Field
Utilities
- Forced Air Heating and Cooling System
- Vented Exhaust Fan
- Electric Water Heater
Listing and Financial Details
- Assessor Parcel Number 1636000-80-9612
Community Details
Overview
- Association fees include storm water maintenance
- Wellesley HOA Elite Mgmt Professionals Association, Phone Number (919) 233-7660
- Wellesley Subdivision
- Pond Year Round
Amenities
- Picnic Area
- Clubhouse
Recreation
- Tennis Courts
- Community Basketball Court
- Community Pool
- Fishing
- Park
Map
Home Values in the Area
Average Home Value in this Area
Property History
| Date | Event | Price | Change | Sq Ft Price |
|---|---|---|---|---|
| 04/14/2025 04/14/25 | Pending | -- | -- | -- |
| 04/10/2025 04/10/25 | For Sale | $425,000 | +21.4% | $189 / Sq Ft |
| 12/14/2023 12/14/23 | Off Market | $350,077 | -- | -- |
| 08/19/2021 08/19/21 | Sold | $350,077 | -0.1% | $157 / Sq Ft |
| 02/02/2021 02/02/21 | Pending | -- | -- | -- |
| 01/29/2021 01/29/21 | Price Changed | $350,327 | +0.1% | $157 / Sq Ft |
| 01/08/2021 01/08/21 | For Sale | $349,952 | -- | $157 / Sq Ft |
Similar Homes in Cleveland, NC
Source: Doorify MLS
MLS Number: 10087566
- 147 E Wellesley Dr
- 83 Commons Cir Unit 236
- 116 Commons Cir Unit 229
- 108 Commons Cir Unit 228
- 84 Commons Cir
- 76 Commons Cir
- 68 Commons Cir Unit 223
- 60 Commons Cir
- 52 Commons Cir
- 83 Meath Ct Unit 209
- 63 Meath Ct Unit 211
- 27 Meath Ct Unit 215
- 210 Charlotte Ct
- 143 George Wilton Dr
- 34 Tea Olive Ct
- 669 Balmoral St
- 413 Correy Place
- 163 Ridge Way Ln
- 48 Arabella Ln
- 244 Winding Oak Way
