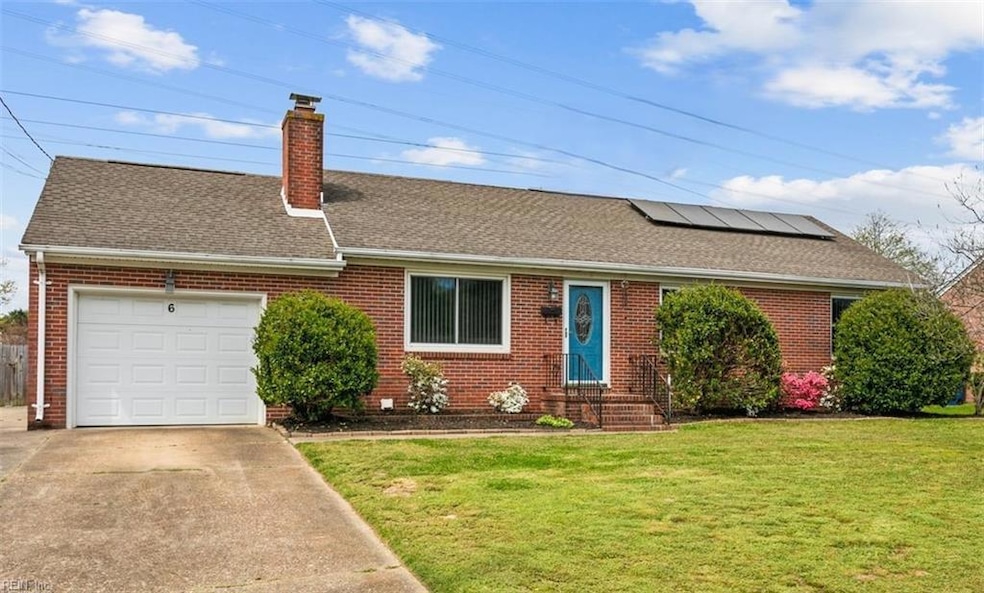
6 Saxon Ln Newport News, VA 23601
Morrison NeighborhoodHighlights
- Solar Power System
- Attic
- Walk-In Closet
- Wood Flooring
- No HOA
- En-Suite Primary Bedroom
About This Home
As of June 2024Great location!! Great updated home!! Entry foyer opens into formal living room with exposed wood floors, fireplace with mantle. Open dining area. Remodeled kitchen includes easy-close drawers and cabinet doors, Corian counter tops, built-in pantry cabinet, greenhouse window. Expanded floor plan includes family room overlooking large, fenced back yard. Primary bedroom features three walk-in closets! Recent updates for en suite bath include Jacuzzi shower with seat and double heads. Additional bedrooms share remodeled bath with glass shower stall. Expanded parking pad accommodates multiple vehicles. Fenced back yard has room for your summer garden plus all your outside toys! Solar panels on roof mean shockingly low electric bills!! Convenient location with quick access to interstate, schools, business and retail centers!!
Last Buyer's Agent
Kristofer Figueroa
CENTURY 21 Nachman Realty
Home Details
Home Type
- Single Family
Est. Annual Taxes
- $3,339
Year Built
- Built in 1964
Lot Details
- 0.33 Acre Lot
- Wood Fence
- Back Yard Fenced
- Property is zoned R4
Home Design
- Brick Exterior Construction
- Asphalt Shingled Roof
Interior Spaces
- 1,692 Sq Ft Home
- 1-Story Property
- Ceiling Fan
- Wood Burning Fireplace
- Crawl Space
- Pull Down Stairs to Attic
Kitchen
- Electric Range
- Microwave
- Dishwasher
Flooring
- Wood
- Carpet
- Ceramic Tile
- Vinyl
Bedrooms and Bathrooms
- 3 Bedrooms
- En-Suite Primary Bedroom
- Walk-In Closet
- 2 Full Bathrooms
Laundry
- Dryer
- Washer
Parking
- 1 Car Attached Garage
- Driveway
Eco-Friendly Details
- Solar Power System
Schools
- Joseph H. Saunders Elementary School
- Homer L. Hines Middle School
- Warwick High School
Utilities
- Forced Air Heating and Cooling System
- Heating System Uses Natural Gas
- Gas Water Heater
Community Details
- No Home Owners Association
- Bruton Park Subdivision
Map
Home Values in the Area
Average Home Value in this Area
Property History
| Date | Event | Price | Change | Sq Ft Price |
|---|---|---|---|---|
| 06/11/2024 06/11/24 | Sold | $329,000 | 0.0% | $194 / Sq Ft |
| 05/16/2024 05/16/24 | Pending | -- | -- | -- |
| 05/06/2024 05/06/24 | For Sale | $329,000 | 0.0% | $194 / Sq Ft |
| 05/06/2024 05/06/24 | Pending | -- | -- | -- |
| 04/12/2024 04/12/24 | For Sale | $329,000 | -- | $194 / Sq Ft |
Tax History
| Year | Tax Paid | Tax Assessment Tax Assessment Total Assessment is a certain percentage of the fair market value that is determined by local assessors to be the total taxable value of land and additions on the property. | Land | Improvement |
|---|---|---|---|---|
| 2024 | $3,469 | $294,000 | $62,700 | $231,300 |
| 2023 | $3,464 | $283,000 | $62,700 | $220,300 |
| 2022 | $3,164 | $251,400 | $62,700 | $188,700 |
| 2021 | $2,767 | $226,800 | $57,000 | $169,800 |
| 2020 | $2,672 | $207,000 | $57,000 | $150,000 |
| 2019 | $2,564 | $198,500 | $57,000 | $141,500 |
| 2018 | $2,479 | $191,800 | $57,000 | $134,800 |
| 2017 | $2,530 | $196,000 | $57,000 | $139,000 |
| 2016 | $2,526 | $196,000 | $57,000 | $139,000 |
| 2015 | $2,520 | $196,000 | $57,000 | $139,000 |
| 2014 | $2,250 | $196,000 | $57,000 | $139,000 |
Mortgage History
| Date | Status | Loan Amount | Loan Type |
|---|---|---|---|
| Open | $235,000 | New Conventional | |
| Previous Owner | $205,550 | Stand Alone Refi Refinance Of Original Loan | |
| Previous Owner | $237,250 | New Conventional | |
| Previous Owner | $247,500 | New Conventional | |
| Previous Owner | $190,000 | New Conventional | |
| Previous Owner | $161,500 | New Conventional | |
| Previous Owner | $115,895 | FHA |
Deed History
| Date | Type | Sale Price | Title Company |
|---|---|---|---|
| Deed | $329,000 | Old Republic National Title In | |
| Warranty Deed | $250,000 | -- | |
| Deed | $110,043 | -- |
Similar Homes in Newport News, VA
Source: Real Estate Information Network (REIN)
MLS Number: 10527740
APN: 206.00-08-16
- 208 Larissa Dr
- 684 Harpersville Rd
- 34 Bruton Ave
- 3 Courtney Ave
- 707 Brenda Rd
- 321 Agusta Dr
- 646 Creasy Ave
- 127 Robinson Dr
- 833 Harpersville Rd
- 821 Greenwich Ln
- 115 Kincaid Ln
- 612 Newman Dr
- 2 Nurmi Ln
- 300 Nantucket Place
- 95 Pollard Dr
- 320 Nantucket Place
- 138 Nantucket Place
- 221 Brunswick Place
- 4 Debbie Dr
- 939 Chatsworth Dr
