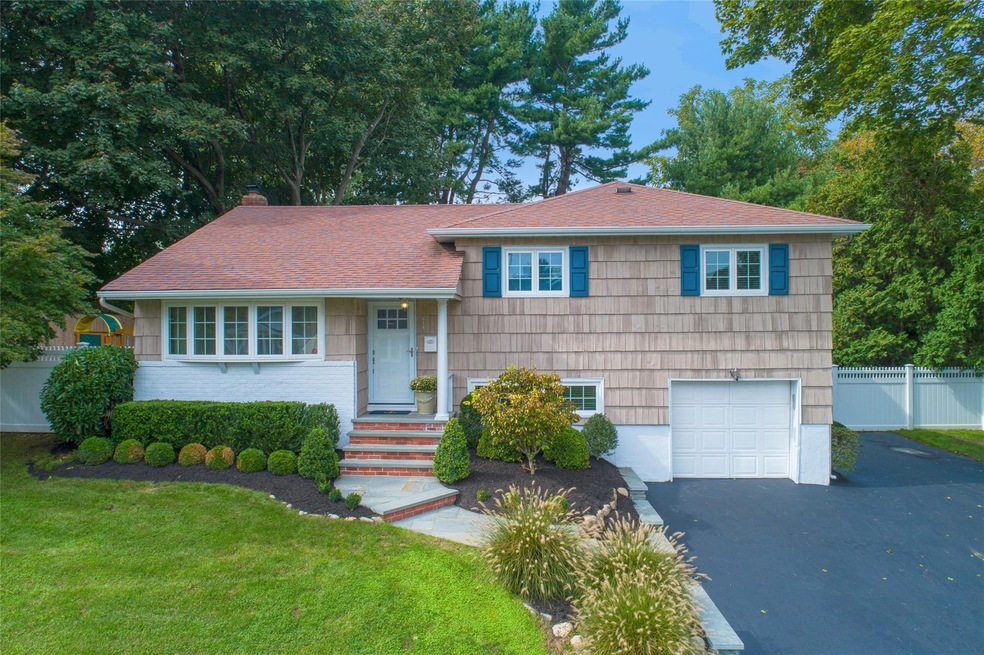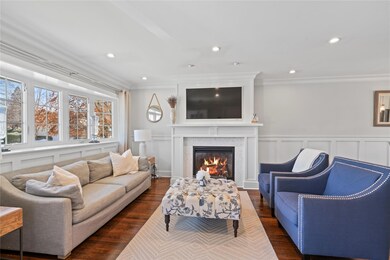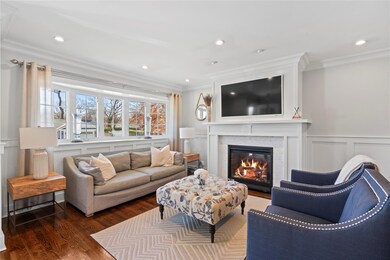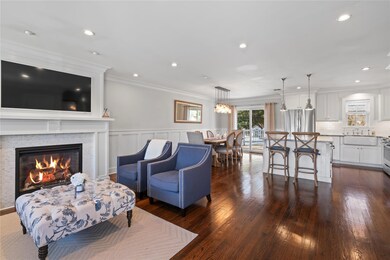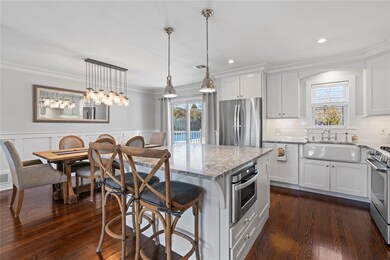
6 Saylor Place Halesite, NY 11743
Halesite NeighborhoodEstimated payment $7,230/month
Highlights
- Gourmet Galley Kitchen
- Marble Countertops
- Stainless Steel Appliances
- Wood Flooring
- Formal Dining Room
- Built-In Features
About This Home
Welcome to this gorgeous, totally updated move-in ready home in the Marble Hills neighborhood of Huntington. Designed with high-end materials, nothing spared and an open floor plan. This 3 bedroom, 2 bath Split-level home offers a perfect blend of functionality, comfort, and style. The main level features an open living room, dining area, and kitchen, creating a welcoming space for gatherings. Updates include intricate millwork, new hardwood floors, built-ins, new windows, roof, beautifull kitchen with stainless appliances, oversized island with marble countertops, farm sink and newly installed reverse osmosis water filtration system, new bathrooms, gas heat and fireplace, primary has custom barn-doors to it's walk-in closet and large windows overlooking a flat backyard. Utilities include high efficiency heating/CAC, smart home designed to offer ease of controlling garage, doors, lighting and windows. A short staircase leads to the upper level, where the three bedrooms offer privacy and tranquility, making it ideal for families or guests. Meanwhile, the lower level serves as a versatile area, perfect for a den. With its efficient use of space, ample natural light, and a distinct architectural charm, this home has a beautiful balance, making it a timeless and practical choice for modern living.
Listing Agent
Daniel Gale Sothebys Intl Rlty Brokerage Phone: 631-692-6770 License #30MA0723765

Home Details
Home Type
- Single Family
Est. Annual Taxes
- $14,487
Year Built
- Built in 1954
Parking
- 1 Car Garage
Home Design
- Splanch
Interior Spaces
- Built-In Features
- Crown Molding
- Ceiling Fan
- Recessed Lighting
- ENERGY STAR Qualified Doors
- Formal Dining Room
- Storage
- Dryer
- Wood Flooring
- Finished Basement
Kitchen
- Gourmet Galley Kitchen
- Freezer
- Dishwasher
- Stainless Steel Appliances
- Kitchen Island
- Marble Countertops
Bedrooms and Bathrooms
- 3 Bedrooms
- Walk-In Closet
- 2 Full Bathrooms
Schools
- Contact Agent Elementary School
- J Taylor Finley Middle School
- Huntington High School
Utilities
- Central Air
- Heating System Uses Natural Gas
- Water Purifier is Owned
- Cesspool
Additional Features
- ENERGY STAR Qualified Equipment for Heating
- 0.31 Acre Lot
Listing and Financial Details
- Exclusions: Ask Broker
- Legal Lot and Block 28 / 0001
Map
Home Values in the Area
Average Home Value in this Area
Tax History
| Year | Tax Paid | Tax Assessment Tax Assessment Total Assessment is a certain percentage of the fair market value that is determined by local assessors to be the total taxable value of land and additions on the property. | Land | Improvement |
|---|---|---|---|---|
| 2023 | $6,847 | $3,500 | $400 | $3,100 |
| 2022 | $12,610 | $3,500 | $400 | $3,100 |
| 2021 | $12,434 | $3,500 | $400 | $3,100 |
| 2020 | $12,267 | $3,500 | $400 | $3,100 |
| 2019 | $24,535 | $0 | $0 | $0 |
| 2018 | $11,486 | $3,500 | $400 | $3,100 |
| 2017 | $11,486 | $3,500 | $400 | $3,100 |
| 2016 | $11,283 | $3,500 | $400 | $3,100 |
| 2015 | -- | $3,500 | $400 | $3,100 |
| 2014 | -- | $3,500 | $400 | $3,100 |
Property History
| Date | Event | Price | Change | Sq Ft Price |
|---|---|---|---|---|
| 03/14/2025 03/14/25 | Pending | -- | -- | -- |
| 02/26/2025 02/26/25 | For Sale | $1,079,000 | +28.5% | -- |
| 11/10/2021 11/10/21 | Sold | $840,000 | +5.1% | -- |
| 09/16/2021 09/16/21 | Pending | -- | -- | -- |
| 09/07/2021 09/07/21 | For Sale | $799,000 | +85.8% | -- |
| 04/29/2013 04/29/13 | Sold | $430,000 | -10.4% | -- |
| 03/07/2013 03/07/13 | Pending | -- | -- | -- |
| 10/12/2012 10/12/12 | For Sale | $479,900 | -- | -- |
Deed History
| Date | Type | Sale Price | Title Company |
|---|---|---|---|
| Bargain Sale Deed | $440,000 | Advantage Title Agency Inc | |
| Bargain Sale Deed | -- | -- |
Mortgage History
| Date | Status | Loan Amount | Loan Type |
|---|---|---|---|
| Open | $736,250 | Stand Alone Refi Refinance Of Original Loan | |
| Closed | $215,500 | Stand Alone Refi Refinance Of Original Loan | |
| Closed | $48,000 | Reverse Mortgage Home Equity Conversion Mortgage | |
| Closed | $432,030 | FHA |
Similar Homes in the area
Source: OneKey® MLS
MLS Number: 827021
APN: 0400-030-00-01-00-028-000
