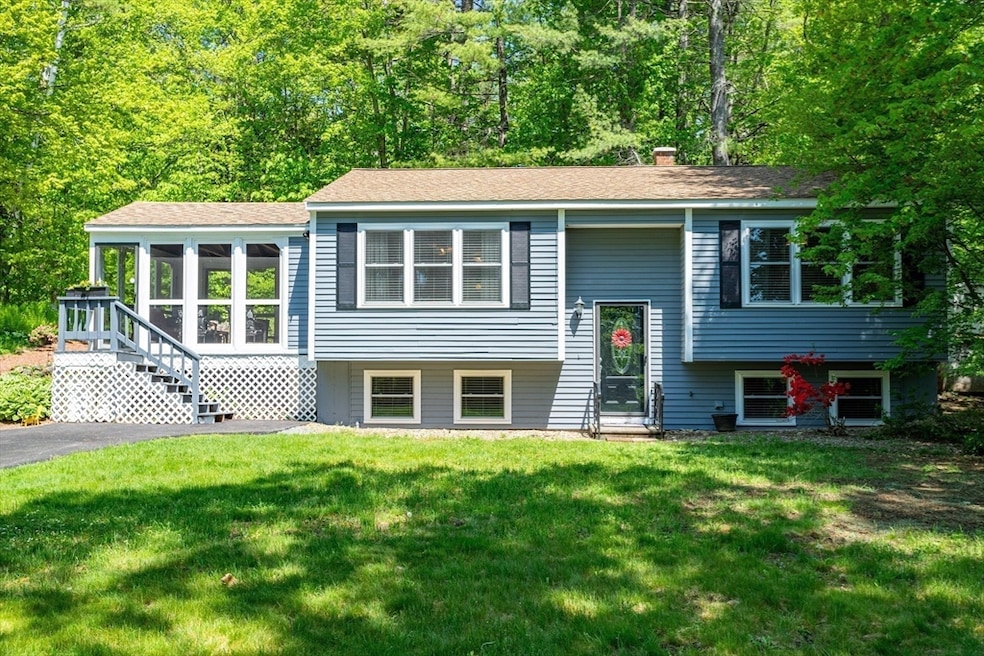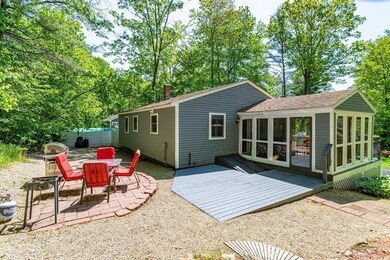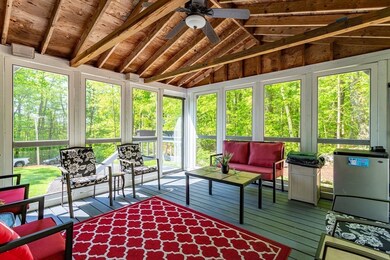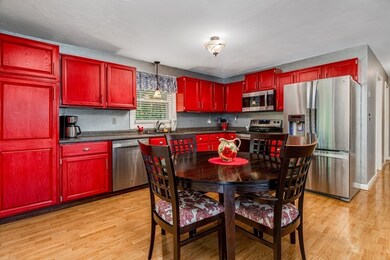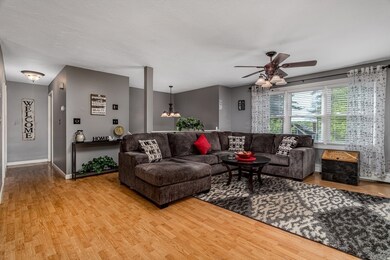
6 Seneca Dr Ashburnham, MA 01430
Highlights
- Private Waterfront
- Lake View
- Main Floor Primary Bedroom
- Medical Services
- Wood Flooring
- Bonus Room
About This Home
As of July 2024***Multiple offers. OFFER DEADLINE Tuesday 6/4 @ 12:00pm *** Experience the endless vacation lifestyle of Sunset Lake in Ashburnham. This charming 3 BR, 1 BA Raised Ranch offers the perfect blend of lake living and modern convenience. Perfect for first-time homebuyers seeking to live life to the fullest or those needing a simpler lifestyle in a cozy, well-maintained home. Prepare a delicious meal in your well-appointed kitchen and host an unforgettable gathering. Picture guests laughing and enjoying the fresh air on the 3-season porch. Have a BBQ on the patio and relax around the fire pit. Best of all, imagine sharing a day on the lake - lounging on the beach, swimming, picnicking, or taking your boat out. Enjoy peace of mind knowing the home has been lovingly maintained with an updated heating system, roof, and windows. Being part of the close-knit Far Hills association (farhillscommunity.com) offers endless opportunities for recreation within an interactive community. 3D Tour.
Home Details
Home Type
- Single Family
Est. Annual Taxes
- $4,262
Year Built
- Built in 1987
Lot Details
- 0.29 Acre Lot
- Private Waterfront
- Property fronts a private road
- Property fronts an easement
- Near Conservation Area
- Private Streets
- Stone Wall
- Level Lot
- Cleared Lot
- Property is zoned RB
HOA Fees
- $124 Monthly HOA Fees
Home Design
- Split Level Home
- Frame Construction
- Batts Insulation
- Shingle Roof
- Concrete Perimeter Foundation
Interior Spaces
- 1,243 Sq Ft Home
- Ceiling Fan
- Decorative Lighting
- Light Fixtures
- Insulated Windows
- Sliding Doors
- Insulated Doors
- Dining Area
- Bonus Room
- Screened Porch
- Lake Views
- Exterior Basement Entry
- Storm Doors
Kitchen
- Range
- Microwave
- Dishwasher
- Stainless Steel Appliances
- Solid Surface Countertops
Flooring
- Wood
- Laminate
- Ceramic Tile
- Vinyl
Bedrooms and Bathrooms
- 3 Bedrooms
- Primary Bedroom on Main
- 1 Full Bathroom
- Double Vanity
- Linen Closet In Bathroom
Laundry
- Laundry on main level
- Dryer
- Washer
Parking
- 6 Car Parking Spaces
- Tandem Parking
- Driveway
- Paved Parking
- Open Parking
- Off-Street Parking
Outdoor Features
- Mooring
- Patio
- Outdoor Storage
Schools
- Jr Briggs Elementary School
- Overlook Middle School
- Oakmont High School
Utilities
- No Cooling
- 2 Heating Zones
- Heating System Uses Oil
- Baseboard Heating
- 100 Amp Service
- Water Heater
- Private Sewer
- High Speed Internet
Additional Features
- Energy-Efficient Thermostat
- Property is near schools
Listing and Financial Details
- Assessor Parcel Number M:0045 B:000103,3574291
- Tax Block 103
Community Details
Recreation
- Park
- Jogging Path
Additional Features
- Medical Services
Map
Home Values in the Area
Average Home Value in this Area
Property History
| Date | Event | Price | Change | Sq Ft Price |
|---|---|---|---|---|
| 07/15/2024 07/15/24 | Sold | $375,000 | +7.1% | $302 / Sq Ft |
| 06/05/2024 06/05/24 | Pending | -- | -- | -- |
| 05/28/2024 05/28/24 | For Sale | $350,000 | -- | $282 / Sq Ft |
Tax History
| Year | Tax Paid | Tax Assessment Tax Assessment Total Assessment is a certain percentage of the fair market value that is determined by local assessors to be the total taxable value of land and additions on the property. | Land | Improvement |
|---|---|---|---|---|
| 2025 | $4,016 | $270,100 | $33,600 | $236,500 |
| 2024 | $4,262 | $270,600 | $33,600 | $237,000 |
| 2023 | $3,944 | $238,300 | $33,600 | $204,700 |
| 2022 | $4,021 | $213,000 | $33,400 | $179,600 |
| 2021 | $3,711 | $180,600 | $33,400 | $147,200 |
| 2020 | $4,815 | $180,600 | $33,400 | $147,200 |
| 2019 | $3,845 | $170,500 | $33,400 | $137,100 |
| 2018 | $3,765 | $160,900 | $31,900 | $129,000 |
| 2017 | $3,416 | $148,700 | $36,000 | $112,700 |
| 2016 | $3,333 | $146,500 | $35,300 | $111,200 |
| 2015 | $3,264 | $146,500 | $35,300 | $111,200 |
Mortgage History
| Date | Status | Loan Amount | Loan Type |
|---|---|---|---|
| Closed | $368,207 | FHA | |
| Closed | $13,125 | Second Mortgage Made To Cover Down Payment | |
| Closed | $150,000 | Stand Alone Refi Refinance Of Original Loan | |
| Closed | $30,000 | Second Mortgage Made To Cover Down Payment | |
| Closed | $20,000 | No Value Available | |
| Closed | $138,000 | No Value Available |
Similar Homes in Ashburnham, MA
Source: MLS Property Information Network (MLS PIN)
MLS Number: 73243110
APN: ASHB-000045-000000-000103
- 12 Spruce Dr
- 33 Noel Dr
- 0 Bush Hill Rd
- 19 Lake View Dr
- 8 Balsam Dr
- 14 Laurel Dr
- 1 Balsam Dr
- 11 Laurel Dr
- 246 Beachview Dr
- 16 Hilltop Terrace
- 345 E Monomonac Rd
- 192 Sherbert Rd
- 11&7&8 Brown's Lake Rd
- 154 Glenallen St
- 65 Monomonac Rd W
- 38 Depot Rd
- 238 Fourth St
- 0 Monomonac Rd W
- 708 Spring St
- 16 N Ashburnham Rd
