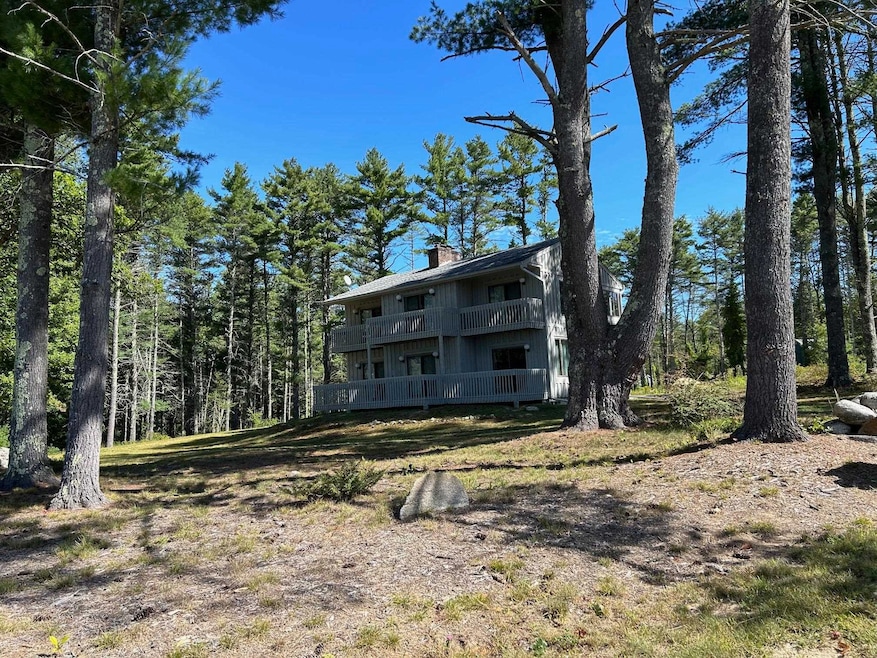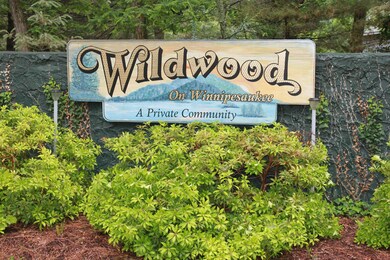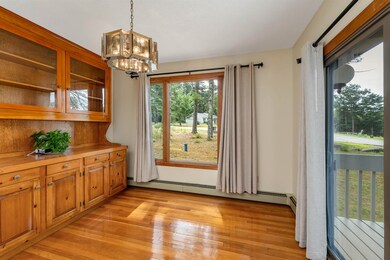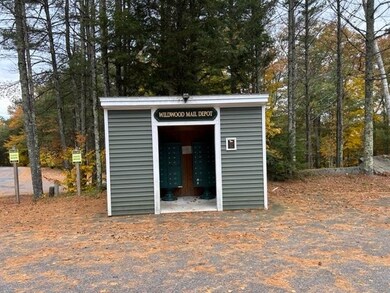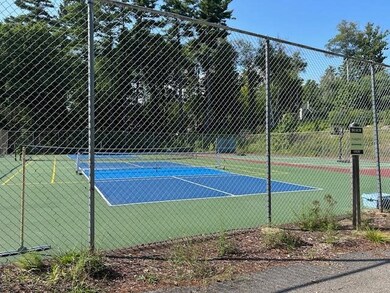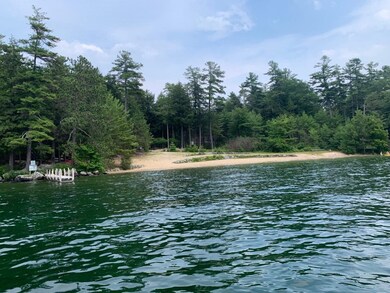
6 Simla Way Moultonborough, NH 03254
Highlights
- Community Beach Access
- Water Views
- Water Access
- Moultonborough Academy High School Rated A-
- Boat Dock
- Deck
About This Home
As of December 2024Welcome to 6 Simla Way in Moultonboro, NH. The beauty of the New Hampshire fall is perfectly framed with the views of Lake Winnipesaukee from nearly every window and door in this Winnipesaukee access view home. Meticulously maintained, you'll be charmed at the vintage touches which will surprise you at every turn. With plenty of space for everyone, 6 Simla faces west (beautiful sunsets) on one of the exclusive bridged islands, enjoys fabulous scenery, views from all the balconies and decks, from the corner yard and from the many, many large new windows and custom sliders. Located in much-loved Wildwood on Winnipesaukee you'll enjoy a private sandy beach, picnic area, pickleball, tennis and basketball, paved roads and underground utilities. With two natural fieldstone fireplaces you'll be cozy all winter. Enjoy a balconied library, the separate dining room with a view, and you'll find surprises everywhere you turn. The home is meticulously maintained, clean and ready for you to move in. There is also a full unfinished basement with high ceilings and fireplace that could be finished. This contemporary home is sited on a shady corner lot with original stone walls and a detached storage shed. When the trees turn their fluorescent colors, you will be mesmerized. Schedule a visit and prepare to enjoy the magical 'Fall in New Hampshire'!
Last Agent to Sell the Property
Coldwell Banker Realty Center Harbor NH Brokerage Phone: 603-253-4345 License #063314

Co-Listed By
Coldwell Banker Realty Center Harbor NH Brokerage Phone: 603-253-4345
Home Details
Home Type
- Single Family
Est. Annual Taxes
- $4,362
Year Built
- Built in 1978
Lot Details
- 1.03 Acre Lot
- Lot Sloped Up
- Property is zoned RES/AG
HOA Fees
- $54 Monthly HOA Fees
Home Design
- Contemporary Architecture
- Concrete Foundation
- Wood Frame Construction
- Shingle Roof
Interior Spaces
- 2-Story Property
- Woodwork
- Cathedral Ceiling
- Multiple Fireplaces
- Wood Burning Stove
- Wood Burning Fireplace
- ENERGY STAR Qualified Windows
- Drapes & Rods
- Water Views
- Carbon Monoxide Detectors
- ENERGY STAR Qualified Dryer
Kitchen
- Electric Range
- ENERGY STAR Qualified Dishwasher
- Disposal
Flooring
- Wood
- Carpet
- Tile
Bedrooms and Bathrooms
- 4 Bedrooms
- Main Floor Bedroom
- En-Suite Primary Bedroom
- Walk-In Closet
- Bathroom on Main Level
- Bathtub
Basement
- Basement Fills Entire Space Under The House
- Walk-Up Access
- Connecting Stairway
- Interior Basement Entry
- Laundry in Basement
Accessible Home Design
- Hard or Low Nap Flooring
Outdoor Features
- Water Access
- Shared Private Water Access
- Balcony
- Deck
- Patio
- Outbuilding
- Porch
Schools
- Moultonborough Central Elementary School
- Moultonborough Academy Middle School
- Moultonborough Academy High School
Utilities
- Dehumidifier
- Hot Water Heating System
- Underground Utilities
- 200+ Amp Service
- Drilled Well
- Septic Tank
Listing and Financial Details
- Tax Block 043
Community Details
Overview
- Association fees include hoa fee
- Wildwood On Winnipesaukee Subdivision
Recreation
- Boat Dock
- Community Beach Access
- Tennis Courts
- Community Basketball Court
- Pickleball Courts
Map
Home Values in the Area
Average Home Value in this Area
Property History
| Date | Event | Price | Change | Sq Ft Price |
|---|---|---|---|---|
| 12/12/2024 12/12/24 | Sold | $850,000 | -5.5% | $259 / Sq Ft |
| 11/10/2024 11/10/24 | Pending | -- | -- | -- |
| 08/19/2024 08/19/24 | Price Changed | $899,000 | -7.8% | $274 / Sq Ft |
| 08/06/2024 08/06/24 | For Sale | $975,000 | -- | $298 / Sq Ft |
Tax History
| Year | Tax Paid | Tax Assessment Tax Assessment Total Assessment is a certain percentage of the fair market value that is determined by local assessors to be the total taxable value of land and additions on the property. | Land | Improvement |
|---|---|---|---|---|
| 2023 | $4,362 | $765,300 | $314,100 | $451,200 |
| 2022 | $3,306 | $691,700 | $282,900 | $408,800 |
| 2021 | $3,954 | $566,500 | $214,100 | $352,400 |
| 2020 | $3,500 | $490,900 | $162,800 | $328,100 |
| 2019 | $3,024 | $422,900 | $116,400 | $306,500 |
| 2018 | $3,156 | $408,800 | $107,800 | $301,000 |
| 2017 | $3,249 | $395,200 | $105,000 | $290,200 |
| 2016 | $3,231 | $369,700 | $96,500 | $273,200 |
| 2015 | $3,050 | $338,500 | $90,800 | $247,700 |
| 2014 | $2,974 | $335,700 | $88,000 | $247,700 |
| 2013 | $2,970 | $341,800 | $88,000 | $253,800 |
Mortgage History
| Date | Status | Loan Amount | Loan Type |
|---|---|---|---|
| Open | $680,000 | Purchase Money Mortgage | |
| Closed | $680,000 | Purchase Money Mortgage |
Deed History
| Date | Type | Sale Price | Title Company |
|---|---|---|---|
| Warranty Deed | $850,000 | None Available | |
| Warranty Deed | $850,000 | None Available |
Similar Homes in Moultonborough, NH
Source: PrimeMLS
MLS Number: 5008371
APN: MOUL-000272-000000-000017
- 00 Rivers Rd
- 12 Topside Rd Unit 1
- 00 Southerlee Shores Rd
- 47 Pot O Beans Rd
- 484 Long Island Rd
- 00 Beede Rd
- 7 Windermere Rd Unit B
- Lot 1-37 Whortleberry Island
- 9 Harbourside Dr
- 19 Wawbeek Rd Unit 3
- 19 Wawbeek Rd Unit one
- 31 Sawyer Point Rd
- 29 Sawyer Point Rd
- 00 Colby Rd
- 10 Red Gate Rd
- 17 Kings Ct
- 7 Brewster Rd
- 10 Shirley Way
- 6 Bear Island
