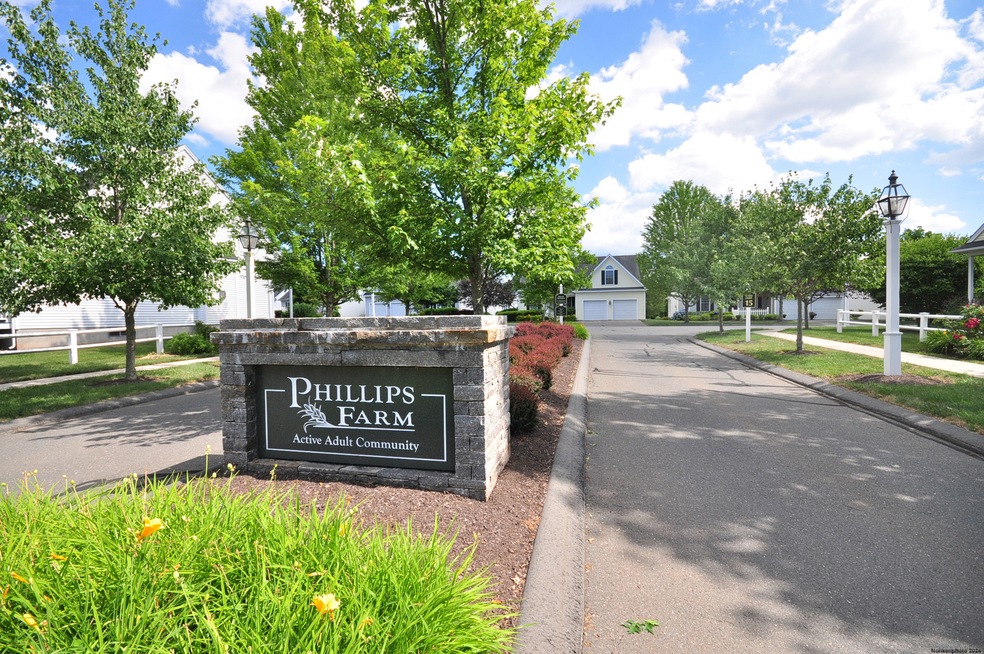
6 Strawberry Ln East Hartford, CT 06118
Highlights
- Attic
- Patio
- Power Generator
- End Unit
- Central Air
- Concrete Flooring
About This Home
As of July 2024Welcome to 6 Strawberry Ln in Phillips Farm 55+ luxury adult community. This well-crafted home is built for comfort and convenience with two of the three bedrooms on the main level. 3rd bedroom on the second floor. There is also a den/office on the second floor that could be used as a bedroom (no closeet). Full bath in primary bedroom and full bath on second floor. Laundry/half bath on the first floor. Upon entering, the vaulted ceiling and open living room and dining room will make you feel at home. Newer flooring in the living room and dining area. The kitchen is accessed by both the living room and dining area with an open wall over the kitchen counter to the living room. The Central air conditioning will keep you cool on the hot summer days. During mild weather you have the patio for BBQ, entertaining, or just to relax and read a book. Don't worry about losing power during a storm, you have a Generac generator ready to kick in. One car garage with enough room for your car and some storage. The seller is leaving a second refrigerator in the garage. There is plenty of room for storage in the basement, or it could be finished for more living space. The water heater was replaced shortly before listing. HOA includes ground maintenance, snow removal, property management and insurance.
Property Details
Home Type
- Condominium
Est. Annual Taxes
- $6,896
Year Built
- Built in 2006
HOA Fees
- $371 Monthly HOA Fees
Parking
- 1 Car Garage
Home Design
- Frame Construction
- Vinyl Siding
Interior Spaces
- 1,710 Sq Ft Home
- Concrete Flooring
- Attic or Crawl Hatchway Insulated
Kitchen
- Gas Oven or Range
- Range Hood
- Dishwasher
- Disposal
Bedrooms and Bathrooms
- 3 Bedrooms
Laundry
- Laundry on main level
- Electric Dryer
- Washer
Unfinished Basement
- Basement Fills Entire Space Under The House
- Interior Basement Entry
Schools
- Governor Wm. Pitkin Elementary School
- East Hartford High School
Utilities
- Central Air
- Air Source Heat Pump
- Heating System Uses Natural Gas
- Power Generator
Additional Features
- Patio
- End Unit
Community Details
- Association fees include grounds maintenance, snow removal, property management, insurance
- 66 Units
- Property managed by Metro Property
Listing and Financial Details
- Assessor Parcel Number 2538510
Map
Home Values in the Area
Average Home Value in this Area
Property History
| Date | Event | Price | Change | Sq Ft Price |
|---|---|---|---|---|
| 07/31/2024 07/31/24 | Sold | $327,000 | +10.8% | $191 / Sq Ft |
| 07/22/2024 07/22/24 | Pending | -- | -- | -- |
| 06/30/2024 06/30/24 | For Sale | $295,000 | -- | $173 / Sq Ft |
Tax History
| Year | Tax Paid | Tax Assessment Tax Assessment Total Assessment is a certain percentage of the fair market value that is determined by local assessors to be the total taxable value of land and additions on the property. | Land | Improvement |
|---|---|---|---|---|
| 2024 | $6,896 | $156,720 | $0 | $156,720 |
| 2023 | $6,667 | $156,720 | $0 | $156,720 |
| 2022 | $6,426 | $156,720 | $0 | $156,720 |
| 2021 | $7,071 | $143,280 | $0 | $143,280 |
| 2020 | $7,153 | $143,280 | $0 | $143,280 |
| 2019 | $7,036 | $143,280 | $0 | $143,280 |
| 2018 | $6,829 | $143,280 | $0 | $143,280 |
| 2017 | $6,741 | $143,280 | $0 | $143,280 |
| 2016 | $8,588 | $187,260 | $0 | $187,260 |
| 2015 | $8,588 | $187,260 | $0 | $187,260 |
| 2014 | $8,502 | $187,260 | $0 | $187,260 |
Deed History
| Date | Type | Sale Price | Title Company |
|---|---|---|---|
| Warranty Deed | $327,000 | None Available | |
| Warranty Deed | $327,000 | None Available |
Similar Home in East Hartford, CT
Source: SmartMLS
MLS Number: 24025077
APN: EHAR-000045-000000-000117-017011
- 89 Brentmoor Rd
- 46 Wakefield Cir
- 51 Wakefield Cir Unit 51
- 49 Deborah Dr Unit 123
- 0 Deborah Dr Unit 117 24077631
- 0 Deborah Dr Unit 115
- 88 Milwood Rd
- 109 Chester St
- 57 Cipolla Dr
- 131 Rolling Meadow Dr
- 51 Depietro Dr
- 41 Arnold Dr
- 18-22 Gold St
- 809 Burnside Ave
- 855 Burnside Ave
- 133 Roxbury Rd
- 854 Burnside Ave
- 509 Burnside Ave Unit B17
- 505 Burnside Ave Unit B3
- 505 Burnside Ave Unit C14
