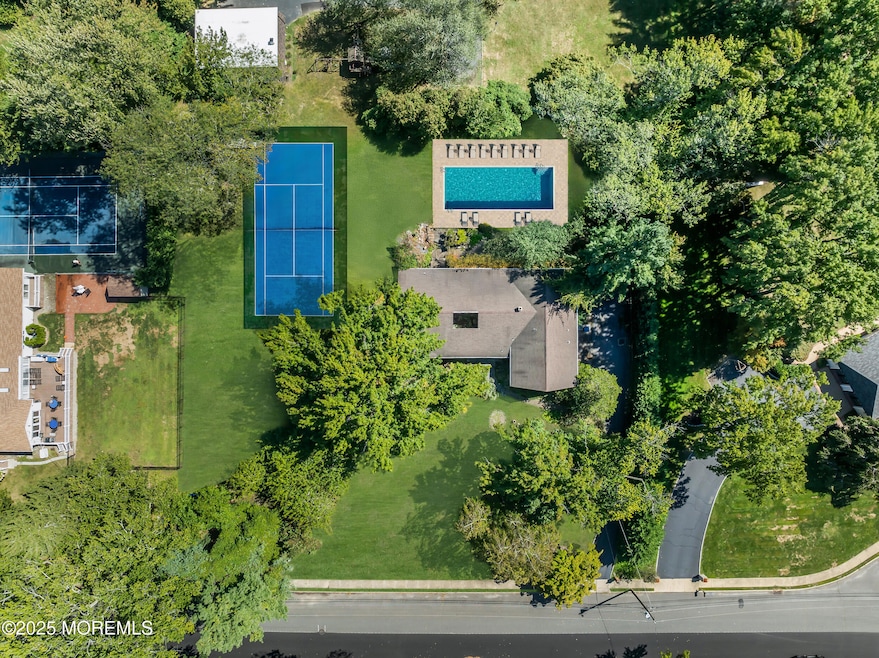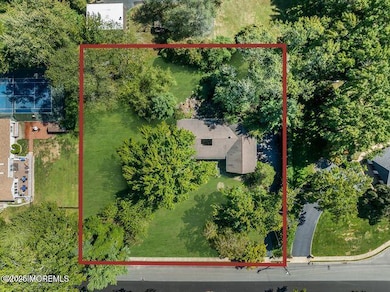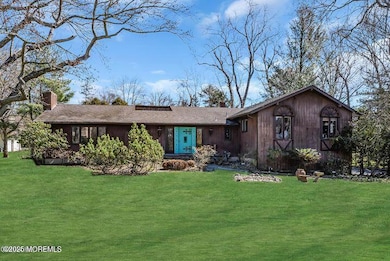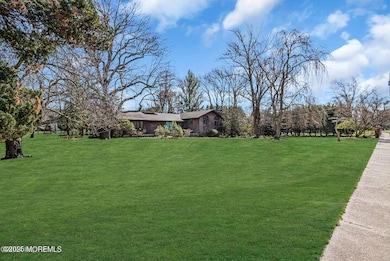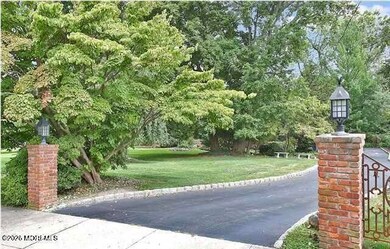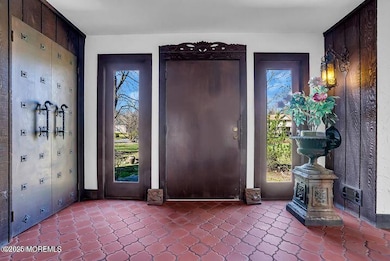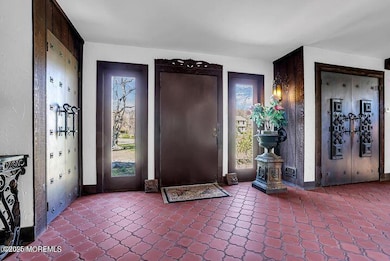
6 Surrey Ln Ocean, NJ 07712
Wanamassa NeighborhoodEstimated payment $14,004/month
Highlights
- Bay View
- Atrium Room
- Wood Flooring
- Custom Home
- Deck
- No HOA
About This Home
This stunning 4 bedroom 3.5 bath estate offers nearly 4,000 sq.ft of luxurious living space on a serene 200x200 ft lot, blending elegance with tranquility. Nestled on a quiet cul-de-sac, featuring a breathtaking Great Room with a 15-ft beamed ceiling, fireplace, custom woodwork & ironwork. Hardwood floors flow throughout, enhancing the home's sophistication. A central atrium bathes the interior in natural light, creating a seamless indoor-outdoor connection. The galley kitchen features cherry cabinetry, granite countertops, & a bay window overlooking the lush backyard. Outside, a rendering of a pool and sports court showcases endless possibilities. Selling as is. Potential extension plans attached. The expansive deck is perfect for entertaining. Minutes from beaches, shopping & more!
Home Details
Home Type
- Single Family
Est. Annual Taxes
- $14,364
Year Built
- Built in 1968
Lot Details
- Lot Dimensions are 200 x 200
- Cul-De-Sac
Parking
- 2 Car Direct Access Garage
- Oversized Parking
- Driveway
Home Design
- Custom Home
- Shingle Roof
Interior Spaces
- 3,778 Sq Ft Home
- 2-Story Property
- Crown Molding
- Beamed Ceilings
- Ceiling height of 9 feet on the main level
- Gas Fireplace
- Bay Window
- Den
- Atrium Room
- Wood Flooring
- Bay Views
- Partially Finished Basement
- Walk-Out Basement
Kitchen
- Eat-In Kitchen
- Dinette
Bedrooms and Bathrooms
- 4 Bedrooms
- Walk-In Closet
- Primary Bathroom is a Full Bathroom
Outdoor Features
- Deck
- Patio
Utilities
- Forced Air Zoned Heating and Cooling System
- Natural Gas Water Heater
Community Details
- No Home Owners Association
Listing and Financial Details
- Exclusions: some light fixtures,iron gates, antique planter, some sculptures, door knocker, front door hardware
- Assessor Parcel Number 37-00138-0000-00069
Map
Home Values in the Area
Average Home Value in this Area
Tax History
| Year | Tax Paid | Tax Assessment Tax Assessment Total Assessment is a certain percentage of the fair market value that is determined by local assessors to be the total taxable value of land and additions on the property. | Land | Improvement |
|---|---|---|---|---|
| 2024 | $15,257 | $988,600 | $678,200 | $310,400 |
| 2023 | $15,257 | $979,900 | $678,200 | $301,700 |
| 2022 | $10,522 | $770,800 | $483,500 | $287,300 |
| 2021 | $10,522 | $537,800 | $298,500 | $239,300 |
| 2020 | $11,945 | $588,700 | $298,500 | $290,200 |
| 2019 | $12,722 | $612,800 | $298,500 | $314,300 |
| 2018 | $12,760 | $598,200 | $298,500 | $299,700 |
| 2017 | $12,456 | $581,800 | $298,500 | $283,300 |
| 2016 | $13,720 | $576,000 | $297,800 | $278,200 |
| 2015 | $14,489 | $616,300 | $345,300 | $271,000 |
| 2014 | $13,028 | $562,500 | $345,300 | $217,200 |
Property History
| Date | Event | Price | Change | Sq Ft Price |
|---|---|---|---|---|
| 02/17/2025 02/17/25 | For Sale | $2,299,000 | -- | $609 / Sq Ft |
Similar Homes in the area
Source: MOREMLS (Monmouth Ocean Regional REALTORS®)
MLS Number: 22504313
APN: 37-00138-0000-00069
