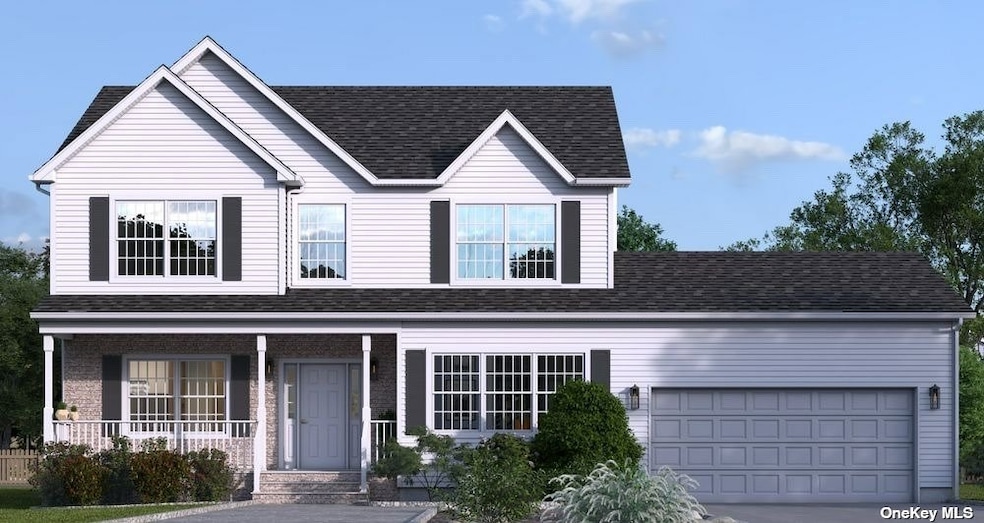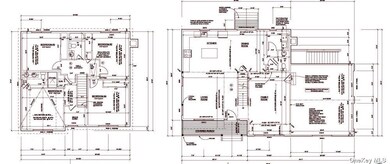
6 Sycamore St Port Jefferson Station, NY 11776
Estimated payment $4,929/month
Highlights
- New Construction
- Colonial Architecture
- Cathedral Ceiling
- Comsewogue High School Rated A-
- Property is near public transit
- Wood Flooring
About This Home
Newly Built 4 Bedroom 2.5 Bath on .41 This Energy Efficient Luxury Model Features an Open Concept Floor Plan with 9-foot-high ceilings. Perfect For Entertaining, Gourmet Kitchen W/ semi-Custom 36 Inch Shaker white Cabinets, Quartz Countertops, Stainless Steel Appliances, Master Suite Comes Complete With A Full Walk In Closet, En Suite Bathroom, Double Vanity And Tub, Oak Floors, Recessed Lighting, Full Basement, Central Air, high efficiency boiler, 2 Car Garage, Formal Dining Room, Living Room, Laundry room and half bath on the first floor.Covered front porch, Large flat rear yard. Floor Plan Attached. Site Plan Attached - A Short Drive To Port Jefferson Village, Bars, Train, Restaurants, Ferry And The Long Island Sound. Won't last.
Listing Agent
Hickey & Smith REALTORS Brokerage Phone: 631-751-4488 License #40HI0830735
Home Details
Home Type
- Single Family
Year Built
- Built in 2024 | New Construction
Lot Details
- 0.41 Acre Lot
- Level Lot
Parking
- 2 Car Attached Garage
Home Design
- Colonial Architecture
- Brick Exterior Construction
- Frame Construction
- Aluminum Siding
Interior Spaces
- Cathedral Ceiling
- Entrance Foyer
- Formal Dining Room
- Den
- Wood Flooring
- Basement Fills Entire Space Under The House
- Home Security System
Kitchen
- Eat-In Kitchen
- Granite Countertops
Bedrooms and Bathrooms
- 4 Bedrooms
- Walk-In Closet
- Powder Room
Location
- Property is near public transit
Schools
- Norwood Avenue Elementary School
- Comsewogue High Middle School
- Comsewogue High School
Utilities
- Forced Air Heating and Cooling System
- Heating System Uses Oil
- Cesspool
Community Details
- Park
Map
Home Values in the Area
Average Home Value in this Area
Property History
| Date | Event | Price | Change | Sq Ft Price |
|---|---|---|---|---|
| 10/29/2024 10/29/24 | Pending | -- | -- | -- |
| 09/12/2024 09/12/24 | For Sale | $749,000 | -- | -- |
Similar Homes in Port Jefferson Station, NY
Source: OneKey® MLS
MLS Number: KEY3578313



