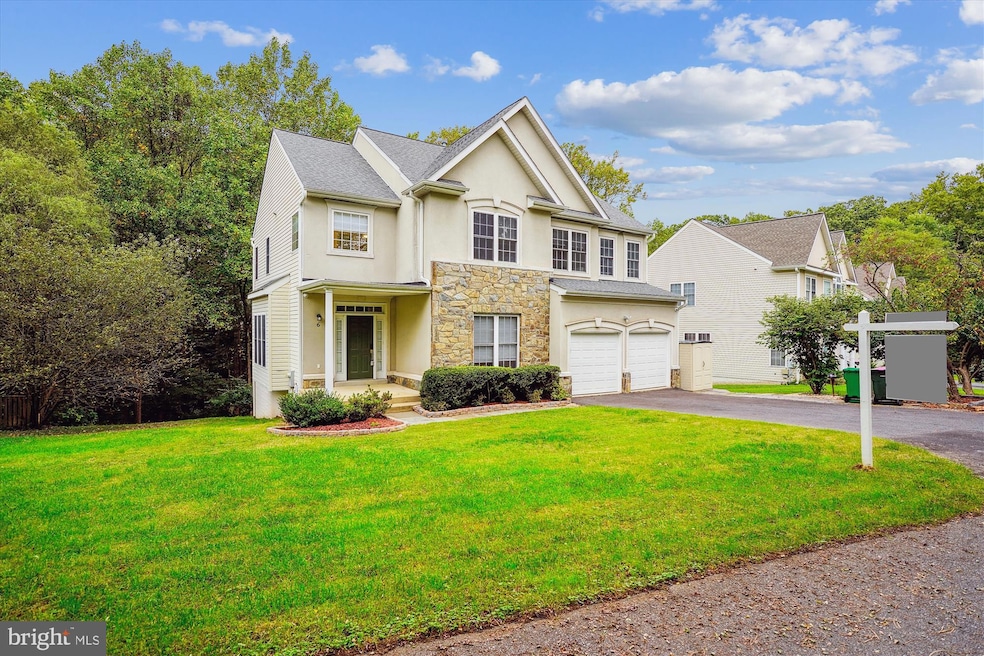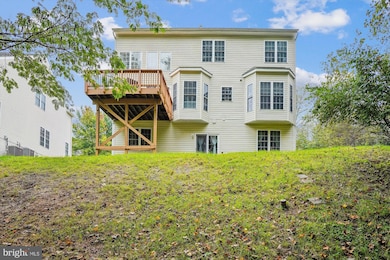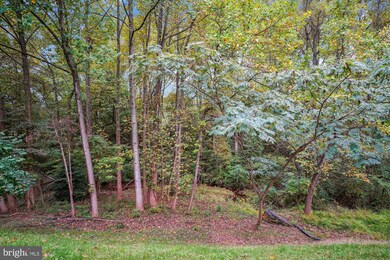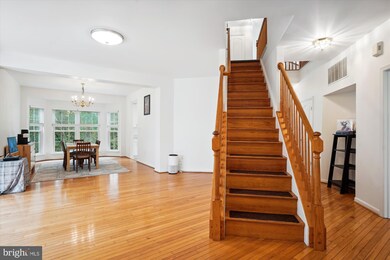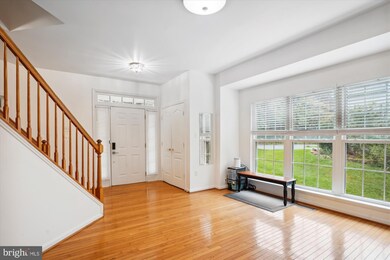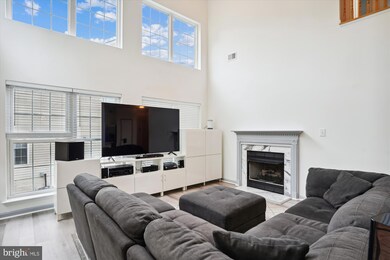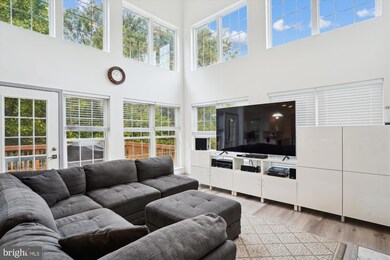
6 Sykes St Gaithersburg, MD 20877
Highlights
- Scenic Views
- Open Floorplan
- Deck
- 0.4 Acre Lot
- Colonial Architecture
- Vaulted Ceiling
About This Home
As of February 2025Welcome home to 6 Sykes Street in Gaithersburg, MD 20877! 6 bedroom, 3.5 bath and an office. Spacious residence that offers a perfect blend of modern elegance and comfort. Remodeled in 2022 which included; new roof, new driveway and brand new double garage doors. The kitchen included new quartz counter tops and island, stainless appliances, sink, and soft-close cabinets. New floors in the kitchen, living room, powder room, garage entryway, and part of basement. The upper level has all-new carpets with premium padding. Some of the newer upgrades include water softener system around the whole house, new basement HVAC system, air purifier in attic, and security system around premises. Spacious walk-out Basement that you must see! Retreat to the luxurious primary suite, complete with an en-suite bathroom and plenty of closet space. Each additional bedroom offers ample room and natural light. Property is in a cul de sac, has no HOA and reaches all the way down to a lovely creek. Located near popular attractions like the Rio Center, Downtown Crown, Montgomery Country Club, Rock Creek Park, Shady Grove Metro Station and lots of other restaurants, shopping centers and entertainment to choose from. Don’t miss out on this incredible opportunity! Schedule your private tour today and experience all that this Gaithersburg gem has to offer.
Home Details
Home Type
- Single Family
Est. Annual Taxes
- $8,278
Year Built
- Built in 2000 | Remodeled in 2022
Lot Details
- 0.4 Acre Lot
- East Facing Home
- Property is zoned RPT
Parking
- 2 Car Attached Garage
- Front Facing Garage
- Garage Door Opener
Property Views
- Scenic Vista
- Woods
- Garden
Home Design
- Colonial Architecture
- Block Foundation
- Slab Foundation
- Stone Siding
- Vinyl Siding
Interior Spaces
- Property has 2 Levels
- Open Floorplan
- Vaulted Ceiling
- Ceiling Fan
- 1 Fireplace
- Family Room Off Kitchen
- Dining Area
- Den
Kitchen
- Breakfast Area or Nook
- Stove
- Built-In Microwave
- Dishwasher
- Kitchen Island
Flooring
- Wood
- Carpet
- Luxury Vinyl Plank Tile
Bedrooms and Bathrooms
Laundry
- Dryer
- Washer
Finished Basement
- Walk-Out Basement
- Interior and Exterior Basement Entry
Outdoor Features
- Deck
- Porch
Schools
- Strawberry Knoll Elementary School
- Gaithersburg Middle School
- Gaithersburg High School
Utilities
- Central Heating and Cooling System
- Cooling System Utilizes Natural Gas
- Natural Gas Water Heater
- Phone Available
Community Details
- No Home Owners Association
- Gaithersburg Town Subdivision
Listing and Financial Details
- Tax Lot 9
- Assessor Parcel Number 160903084290
Map
Home Values in the Area
Average Home Value in this Area
Property History
| Date | Event | Price | Change | Sq Ft Price |
|---|---|---|---|---|
| 02/03/2025 02/03/25 | Sold | $780,000 | -8.2% | $198 / Sq Ft |
| 12/31/2024 12/31/24 | Pending | -- | -- | -- |
| 10/05/2024 10/05/24 | For Sale | $850,000 | +10.5% | $215 / Sq Ft |
| 02/28/2023 02/28/23 | Sold | $769,000 | -3.8% | $167 / Sq Ft |
| 01/17/2023 01/17/23 | For Sale | $799,000 | 0.0% | $173 / Sq Ft |
| 12/11/2022 12/11/22 | Pending | -- | -- | -- |
| 11/01/2022 11/01/22 | Price Changed | $799,000 | -0.1% | $173 / Sq Ft |
| 10/13/2022 10/13/22 | Price Changed | $799,900 | 0.0% | $174 / Sq Ft |
| 10/12/2022 10/12/22 | Price Changed | $799,988 | -2.2% | $174 / Sq Ft |
| 09/28/2022 09/28/22 | For Sale | $818,000 | +6.4% | $178 / Sq Ft |
| 09/09/2022 09/09/22 | Off Market | $769,000 | -- | -- |
| 07/13/2022 07/13/22 | For Sale | $788,800 | -- | $171 / Sq Ft |
Tax History
| Year | Tax Paid | Tax Assessment Tax Assessment Total Assessment is a certain percentage of the fair market value that is determined by local assessors to be the total taxable value of land and additions on the property. | Land | Improvement |
|---|---|---|---|---|
| 2024 | $8,278 | $610,433 | $0 | $0 |
| 2023 | $6,693 | $545,200 | $172,100 | $373,100 |
| 2022 | $6,392 | $507,433 | $0 | $0 |
| 2021 | $5,814 | $469,667 | $0 | $0 |
| 2020 | $10,616 | $431,900 | $172,100 | $259,800 |
| 2019 | $5,293 | $431,900 | $172,100 | $259,800 |
| 2018 | $5,298 | $431,900 | $172,100 | $259,800 |
| 2017 | $5,646 | $436,000 | $0 | $0 |
| 2016 | $5,417 | $424,800 | $0 | $0 |
| 2015 | $5,417 | $413,600 | $0 | $0 |
| 2014 | $5,417 | $402,400 | $0 | $0 |
Mortgage History
| Date | Status | Loan Amount | Loan Type |
|---|---|---|---|
| Open | $760,962 | FHA | |
| Closed | $760,962 | FHA | |
| Previous Owner | $653,650 | New Conventional | |
| Previous Owner | $208,000 | Credit Line Revolving | |
| Previous Owner | $280,000 | New Conventional | |
| Previous Owner | $44,471 | Credit Line Revolving | |
| Previous Owner | $400,000 | New Conventional |
Deed History
| Date | Type | Sale Price | Title Company |
|---|---|---|---|
| Deed | $780,000 | Old Republic National Title In | |
| Deed | $780,000 | Old Republic National Title In | |
| Warranty Deed | $769,000 | Fidelity National Title | |
| Deed | -- | -- | |
| Deed | -- | -- | |
| Deed | -- | -- | |
| Deed | -- | -- | |
| Deed | $649,000 | -- | |
| Deed | $649,000 | -- | |
| Deed | $649,000 | -- | |
| Deed | $649,000 | -- | |
| Deed | $329,013 | -- |
Similar Homes in Gaithersburg, MD
Source: Bright MLS
MLS Number: MDMC2150388
APN: 09-03084290
- 18529 Strawberry Knoll Rd
- 215 Lower Country Dr
- 34 Cross Country Ct
- 653 Cedar Spring St
- 627 Whetstone Glen St
- 619 Eden Place
- 8645 Watershed Ct
- 646 Raven Ave
- 18821 Creeper Ln
- 18435 Gardenia Way
- 18944 Quail Valley Blvd
- 18633 Calypso Place
- 9411 Royal Bonnet Terrace
- 8400 Mountain Laurel Ln
- 117 Billingsgate Ln
- 206 Fairgrove Cir
- 428 Girard St Unit 176 (T-4)
- 2 Rolling Knoll Ct
- 430 Girard St Unit T1
- 9114 Centerway Rd
