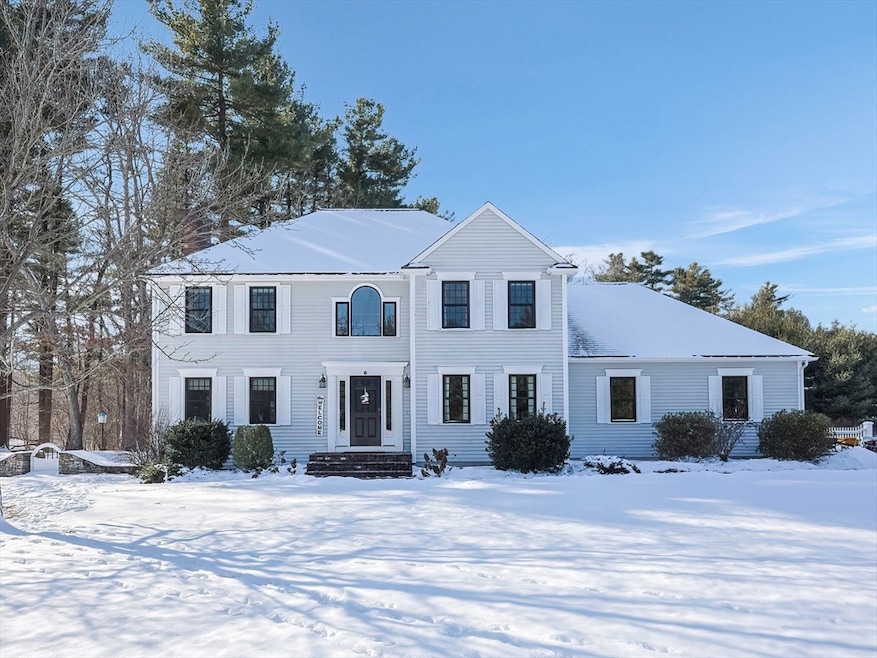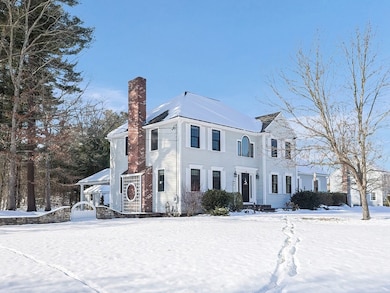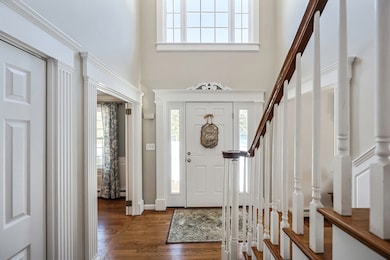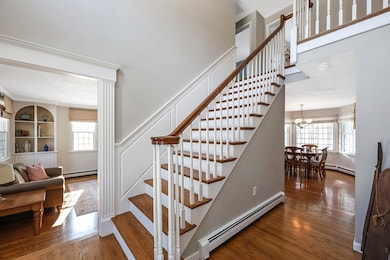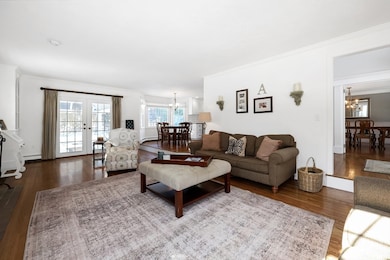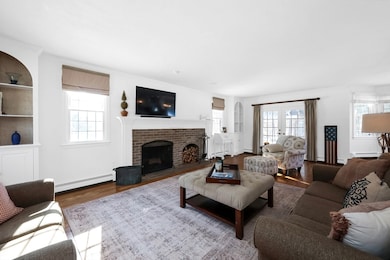
6 Trevor Rd Franklin, MA 02038
Highlights
- Golf Course Community
- Community Stables
- Open Floorplan
- Helen Keller Elementary School Rated A-
- Medical Services
- Custom Closet System
About This Home
As of February 2025"Builder's own home! This stunning colonial showcases superb craftsmanship w/exquisite trim work & meticulous attention to detail throughout. The grand 2-story foyer immediately captivates, leading into the thoughtfully designed open floor plan adorned w/beautiful hardwood floors. The step-down front-to-back living room beckons with an expanded custom fireplace featuring a wood storage cubby, 2 sets of built-ins, & French doors opening to a charming covered patio area. Formal & informal dining areas offer a range of entertaining options, both complemented by the sunlit kitchen boasting an island & granite countertops. 2nd floor primary suite offers a spacious walk-in closet & beautiful full bath. 2 oversized additional bedrooms, an updated full bath w/a double vanity, & laundry room complete the second floor. The finished basement presents endless possibilities w/built-ins & additional storage. Situated on just under an acre of land in cul-de-sac neighborhood. This home is a true gem!
Home Details
Home Type
- Single Family
Est. Annual Taxes
- $9,090
Year Built
- Built in 1994
Lot Details
- 0.97 Acre Lot
- Cul-De-Sac
- Cleared Lot
Parking
- 2 Car Attached Garage
- Garage Door Opener
- Driveway
- Open Parking
- Off-Street Parking
Home Design
- Colonial Architecture
- Frame Construction
- Shingle Roof
- Concrete Perimeter Foundation
Interior Spaces
- 2,493 Sq Ft Home
- Open Floorplan
- Crown Molding
- Wainscoting
- Ceiling Fan
- Recessed Lighting
- Decorative Lighting
- Light Fixtures
- Insulated Windows
- Bay Window
- Window Screens
- French Doors
- Insulated Doors
- Entrance Foyer
- Living Room with Fireplace
- Dining Area
- Storage Room
Kitchen
- Range
- Microwave
- Dishwasher
- Stainless Steel Appliances
- Kitchen Island
- Solid Surface Countertops
Flooring
- Wood
- Wall to Wall Carpet
- Ceramic Tile
Bedrooms and Bathrooms
- 3 Bedrooms
- Primary bedroom located on second floor
- Custom Closet System
- Linen Closet
- Walk-In Closet
- Double Vanity
- Bathtub with Shower
- Linen Closet In Bathroom
Laundry
- Laundry on upper level
- Washer and Electric Dryer Hookup
Partially Finished Basement
- Basement Fills Entire Space Under The House
- Interior and Exterior Basement Entry
- Block Basement Construction
Eco-Friendly Details
- Energy-Efficient Thermostat
Outdoor Features
- Bulkhead
- Covered Deck
- Covered patio or porch
- Outdoor Storage
- Rain Gutters
Location
- Property is near public transit
- Property is near schools
Utilities
- Central Air
- 1 Cooling Zone
- 3 Heating Zones
- Heating System Uses Natural Gas
- Baseboard Heating
- 200+ Amp Service
- Gas Water Heater
- Private Sewer
- Cable TV Available
Listing and Financial Details
- Assessor Parcel Number 95290
Community Details
Overview
- No Home Owners Association
Amenities
- Medical Services
- Shops
- Coin Laundry
Recreation
- Golf Course Community
- Tennis Courts
- Park
- Community Stables
- Jogging Path
Map
Home Values in the Area
Average Home Value in this Area
Property History
| Date | Event | Price | Change | Sq Ft Price |
|---|---|---|---|---|
| 02/28/2025 02/28/25 | Sold | $905,000 | +10.4% | $363 / Sq Ft |
| 02/03/2025 02/03/25 | Pending | -- | -- | -- |
| 01/29/2025 01/29/25 | For Sale | $819,900 | -- | $329 / Sq Ft |
Tax History
| Year | Tax Paid | Tax Assessment Tax Assessment Total Assessment is a certain percentage of the fair market value that is determined by local assessors to be the total taxable value of land and additions on the property. | Land | Improvement |
|---|---|---|---|---|
| 2025 | $8,881 | $764,300 | $362,900 | $401,400 |
| 2024 | $9,090 | $771,000 | $362,900 | $408,100 |
| 2023 | $8,646 | $687,300 | $346,700 | $340,600 |
| 2022 | $8,007 | $569,900 | $268,800 | $301,100 |
| 2021 | $7,694 | $525,200 | $259,300 | $265,900 |
| 2020 | $7,473 | $515,000 | $261,900 | $253,100 |
| 2019 | $7,244 | $494,100 | $241,000 | $253,100 |
| 2018 | $7,057 | $481,700 | $254,100 | $227,600 |
| 2017 | $7,137 | $489,500 | $261,900 | $227,600 |
| 2016 | $6,772 | $467,000 | $241,300 | $225,700 |
| 2015 | $6,587 | $443,900 | $218,200 | $225,700 |
| 2014 | $6,293 | $435,500 | $209,800 | $225,700 |
Mortgage History
| Date | Status | Loan Amount | Loan Type |
|---|---|---|---|
| Closed | $708,000 | Purchase Money Mortgage | |
| Closed | $117,000 | No Value Available | |
| Closed | $148,000 | No Value Available | |
| Closed | $152,000 | No Value Available |
Similar Homes in Franklin, MA
Source: MLS Property Information Network (MLS PIN)
MLS Number: 73330139
APN: FRAN-000245-000000-000098
- 10 Homes Ave
- 122 Miller St
- 29 Short St
- 41 Myrtle St
- 27 Park St
- 15 Analore Cir
- 8 Waites Crossing
- 11 Waites Crossing
- 32 Waites Crossing
- 8 Cotton Tail Ln
- 13 Tyson Rd
- 103 Grey Wolf Dr
- 73 Leland Rd
- 99 Leland Rd
- 6 Waites Crossing Way
- 12 Waites Crossing Way
- 4 Waites Crossing Way
- 5 Gerard Cir
- 323 Eagles Nest Way Unit 323
- 512 Eagles Nest Way Unit 512
