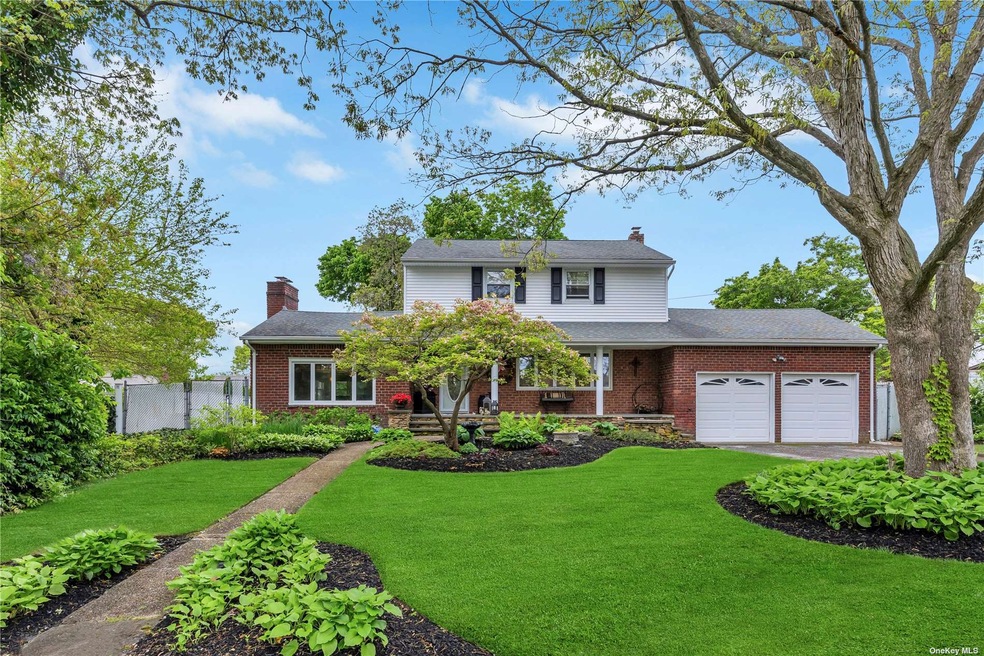
6 Vine Ct Centereach, NY 11720
Centereach NeighborhoodHighlights
- Cathedral Ceiling
- 1 Fireplace
- Porch
- Wood Flooring
- Home Office
- 2 Car Attached Garage
About This Home
As of September 2024Nestled in a prime location, this impeccably maintained sun filled home boasts stunning curb appeal and a beautifully landscaped garden. Step inside to discover an open-concept kitchen and dining area, perfect for entertaining, while three bedrooms upstairs offer comfort and tranquility. The vaulted ceilings family living room with a wood burning fireplace sets the scene for cozy family gatherings. Enjoy the brand-new outdoor jacuzzi in your private oasis, complete with a charming porch for sipping morning coffee or unwinding in the evening.
Last Agent to Sell the Property
F2 Firm Inc Brokerage Phone: 212-602-1626 License #10311210092
Home Details
Home Type
- Single Family
Est. Annual Taxes
- $10,060
Year Built
- Built in 1958
Lot Details
- 0.27 Acre Lot
- Back Yard Fenced
- Sprinkler System
Parking
- 2 Car Attached Garage
Home Design
- Brick Exterior Construction
- Frame Construction
- Cedar
Interior Spaces
- 2-Story Property
- Cathedral Ceiling
- 1 Fireplace
- Home Office
- Storage
- Dryer
- Wood Flooring
- Home Security System
- Dishwasher
- Finished Basement
Bedrooms and Bathrooms
- 3 Bedrooms
- 2 Full Bathrooms
Outdoor Features
- Porch
Schools
- Oxhead Road Elementary School
- Dawnwood Middle School
- Centereach High School
Utilities
- Cooling System Mounted In Outer Wall Opening
- Window Unit Cooling System
- Baseboard Heating
- Heating System Uses Oil
- Cesspool
Listing and Financial Details
- Legal Lot and Block 37 / 0005
- Assessor Parcel Number 0200-420-00-05-00-037-000
Map
Home Values in the Area
Average Home Value in this Area
Property History
| Date | Event | Price | Change | Sq Ft Price |
|---|---|---|---|---|
| 09/18/2024 09/18/24 | Sold | $635,000 | +9.9% | -- |
| 06/20/2024 06/20/24 | Pending | -- | -- | -- |
| 05/20/2024 05/20/24 | For Sale | $578,000 | -- | -- |
Tax History
| Year | Tax Paid | Tax Assessment Tax Assessment Total Assessment is a certain percentage of the fair market value that is determined by local assessors to be the total taxable value of land and additions on the property. | Land | Improvement |
|---|---|---|---|---|
| 2023 | $9,001 | $2,250 | $150 | $2,100 |
| 2022 | $7,917 | $2,250 | $150 | $2,100 |
| 2021 | $7,917 | $2,250 | $150 | $2,100 |
| 2020 | $8,125 | $2,250 | $150 | $2,100 |
| 2019 | $8,125 | $0 | $0 | $0 |
| 2018 | $7,655 | $2,250 | $150 | $2,100 |
| 2017 | $7,655 | $2,250 | $150 | $2,100 |
| 2016 | $7,643 | $2,250 | $150 | $2,100 |
| 2015 | -- | $2,250 | $150 | $2,100 |
| 2014 | -- | $2,250 | $150 | $2,100 |
Mortgage History
| Date | Status | Loan Amount | Loan Type |
|---|---|---|---|
| Open | $613,552 | FHA | |
| Closed | $613,552 | FHA | |
| Previous Owner | $28,533 | Unknown | |
| Previous Owner | $112,000 | Purchase Money Mortgage |
Deed History
| Date | Type | Sale Price | Title Company |
|---|---|---|---|
| Deed | $633,000 | None Available | |
| Deed | $633,000 | None Available | |
| Deed | -- | None Available | |
| Deed | -- | None Available | |
| Deed | $147,000 | -- | |
| Deed | $147,000 | -- |
Similar Homes in the area
Source: OneKey® MLS
MLS Number: KEY3553120
APN: 0200-420-00-05-00-037-000
- 11 Berry Ln
- 68 Picket Ln
- 18 Wagon Ln E
- 4 Kerry Ct
- 8 Lucille Dr
- 44 Picket Ln
- 0 Mark Tree Rd Unit ONE3587474
- 26 Midday Dr
- 34 Morning Dr
- 1 Fourth Avenue Lot 6 Ave
- 9 Glatter Ln
- 41 Milford Ln
- 22 Morning Dr
- 9 Michael Ct
- 218 Eastwood Blvd
- 1 Leonard Ln
- 202 Stanley Dr
- 151 Hammond Rd
- 145 Hammond Rd
- 5 James St
