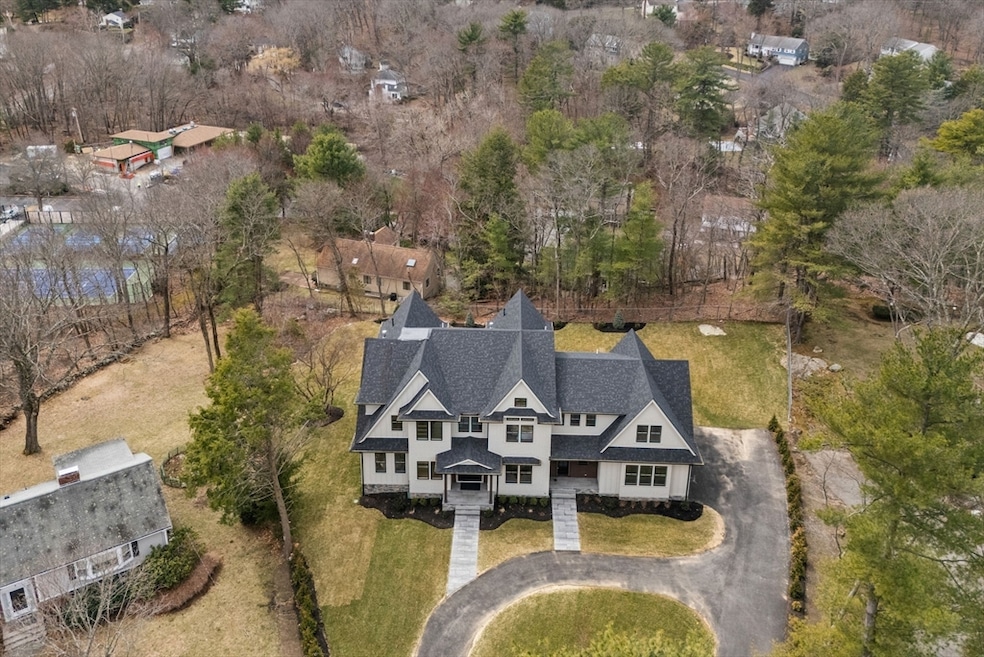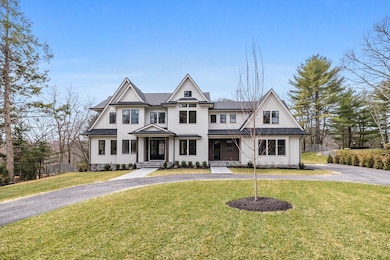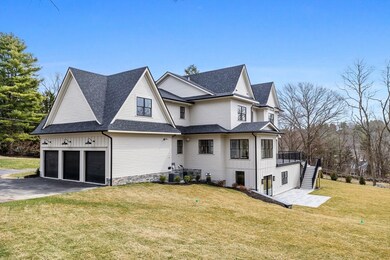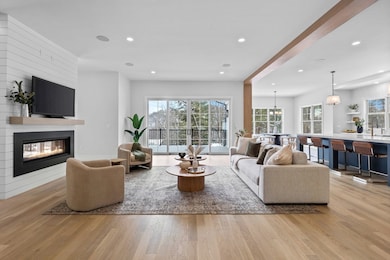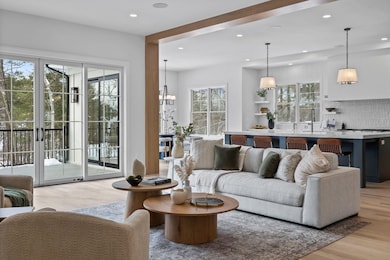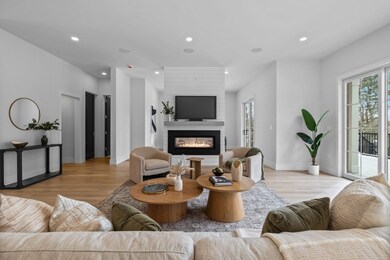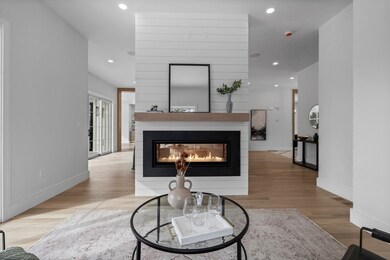
6 Vinson Cir Winchester, MA 01890
West Side NeighborhoodEstimated payment $25,118/month
Highlights
- Golf Course Community
- Medical Services
- Open Floorplan
- Vinson-Owen Elementary School Rated A+
- Home Theater
- 5-minute walk to Vinson-Owen Science Park
About This Home
Nestled on a cul-de-sac in Winchester's desirable west side, this brand-new construction redefines modern luxury living. Spanning 7,500 sq. ft., this exquisite 6-bedroom, 7.5-bathroom home combines style, comfort, and functionality. Discover an open-concept floor plan bathed in natural light, perfect for entertaining and everyday living. The kitchen features top-of-the-line Wolf appliances, Sub-Zero refrigerator, custom cabinetry, and an oversized island. Adjacent living and dining areas offer ample space for gatherings. The primary suite is a retreat with a spa-like bath, large walk-in closet, and serene atmosphere. Each additional bedroom boasts its own en-suite bathroom for privacy and convenience. The finished lower level offers endless possibilities—a home gym, golf simulator room, or private theater. The walk-out basement leads to a beautifully landscaped backyard, ideal for outdoor activities. A three-car garage completes this exceptional home. Schedule your showing today!
Home Details
Home Type
- Single Family
Est. Annual Taxes
- $20,176
Year Built
- Built in 2025
Lot Details
- 0.65 Acre Lot
- Near Conservation Area
- Cul-De-Sac
- Gentle Sloping Lot
- Sprinkler System
- Cleared Lot
- Property is zoned RDA
Parking
- 3 Car Attached Garage
- Heated Garage
- Driveway
- Open Parking
- Off-Street Parking
Home Design
- Colonial Architecture
- Frame Construction
- Blown Fiberglass Insulation
- Blown-In Insulation
- Shingle Roof
- Radon Mitigation System
- Concrete Perimeter Foundation
Interior Spaces
- Open Floorplan
- Wet Bar
- Wired For Sound
- Wainscoting
- Recessed Lighting
- Decorative Lighting
- Light Fixtures
- Insulated Windows
- Bay Window
- French Doors
- Sliding Doors
- Insulated Doors
- Family Room with Fireplace
- 2 Fireplaces
- Living Room with Fireplace
- Home Theater
- Home Office
- Bonus Room
- Home Gym
- Home Security System
- Attic
Kitchen
- Breakfast Bar
- Oven
- Stove
- Range with Range Hood
- Microwave
- Freezer
- Dishwasher
- Wine Cooler
- Kitchen Island
- Solid Surface Countertops
- Disposal
Flooring
- Wood
- Concrete
- Ceramic Tile
- Vinyl
Bedrooms and Bathrooms
- 6 Bedrooms
- Fireplace in Primary Bedroom
- Primary bedroom located on second floor
- Custom Closet System
- Walk-In Closet
- Dual Vanity Sinks in Primary Bathroom
- Separate Shower
Laundry
- Laundry on upper level
- Sink Near Laundry
- Washer and Electric Dryer Hookup
Finished Basement
- Walk-Out Basement
- Sump Pump
Outdoor Features
- Deck
- Patio
- Outdoor Gas Grill
Location
- Property is near public transit
- Property is near schools
Schools
- Vinson Owen Elementary School
- Mccall Middle School
- Winchester High School
Utilities
- Forced Air Heating and Cooling System
- 4 Cooling Zones
- 4 Heating Zones
- Heating System Uses Natural Gas
- Tankless Water Heater
- Gas Water Heater
Listing and Financial Details
- Assessor Parcel Number M:028 B:0280 L:0,901780
Community Details
Overview
- No Home Owners Association
Amenities
- Medical Services
- Shops
Recreation
- Golf Course Community
- Tennis Courts
- Community Pool
- Park
Map
Home Values in the Area
Average Home Value in this Area
Tax History
| Year | Tax Paid | Tax Assessment Tax Assessment Total Assessment is a certain percentage of the fair market value that is determined by local assessors to be the total taxable value of land and additions on the property. | Land | Improvement |
|---|---|---|---|---|
| 2025 | $202 | $1,819,300 | $1,005,200 | $814,100 |
| 2024 | $15,297 | $1,350,100 | $925,200 | $424,900 |
| 2023 | $13,966 | $1,183,600 | $765,200 | $418,400 |
| 2022 | $14,580 | $1,165,500 | $704,800 | $460,700 |
| 2021 | $13,670 | $1,065,500 | $604,800 | $460,700 |
| 2020 | $13,202 | $1,065,500 | $604,800 | $460,700 |
| 2019 | $12,419 | $1,025,500 | $564,800 | $460,700 |
| 2018 | $11,802 | $968,200 | $519,800 | $448,400 |
| 2017 | $11,665 | $949,900 | $519,800 | $430,100 |
| 2016 | $10,949 | $937,400 | $519,800 | $417,600 |
| 2015 | $10,397 | $856,400 | $453,800 | $402,600 |
| 2014 | $10,543 | $832,800 | $434,800 | $398,000 |
Property History
| Date | Event | Price | Change | Sq Ft Price |
|---|---|---|---|---|
| 04/04/2025 04/04/25 | Pending | -- | -- | -- |
| 01/23/2025 01/23/25 | For Sale | $4,199,000 | +235.9% | $560 / Sq Ft |
| 09/26/2023 09/26/23 | Sold | $1,250,000 | -10.4% | $626 / Sq Ft |
| 08/01/2023 08/01/23 | Pending | -- | -- | -- |
| 07/25/2023 07/25/23 | For Sale | $1,395,000 | -- | $698 / Sq Ft |
Deed History
| Date | Type | Sale Price | Title Company |
|---|---|---|---|
| Quit Claim Deed | -- | None Available |
Mortgage History
| Date | Status | Loan Amount | Loan Type |
|---|---|---|---|
| Open | $2,700,000 | Construction | |
| Previous Owner | $200,000 | No Value Available | |
| Previous Owner | $100,000 | No Value Available | |
| Previous Owner | $100,000 | No Value Available |
Similar Homes in Winchester, MA
Source: MLS Property Information Network (MLS PIN)
MLS Number: 73328916
APN: WINC-000028-000280
