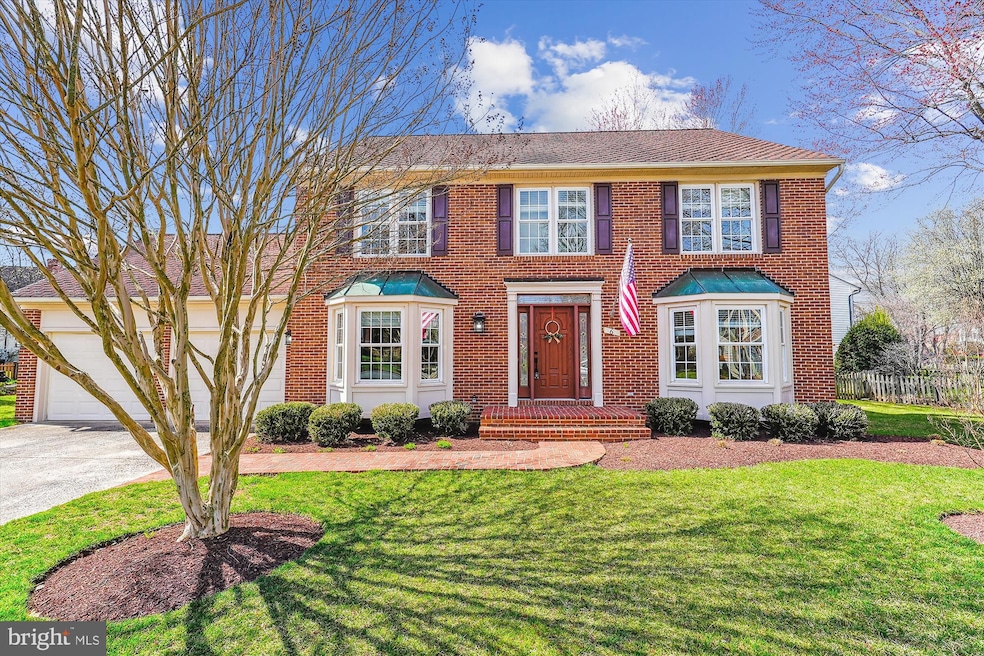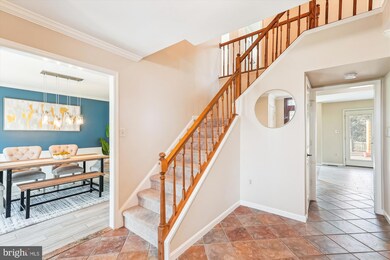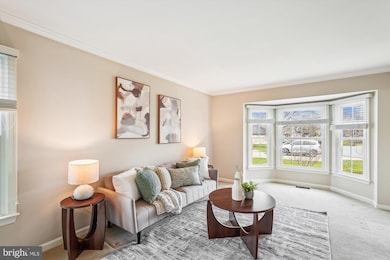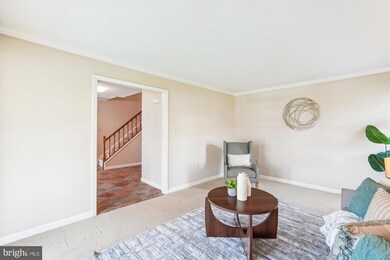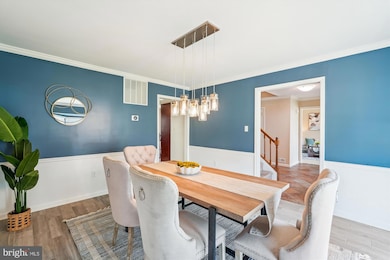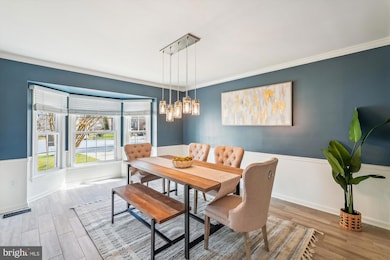
6 Vinson Ct Sterling, VA 20165
Estimated payment $5,215/month
Highlights
- Eat-In Gourmet Kitchen
- Colonial Architecture
- Private Lot
- Algonkian Elementary School Rated A-
- Clubhouse
- Traditional Floor Plan
About This Home
*ASSUMABLE VA LOAN FOR A VETERAN AT 2.5% INTEREST RATE* Ask agent for details! In the heart of the highly sought after Countryside neighborhood of Sterling, this stately and well maintained center hall colonial with great curb appeal is situated at the end of a cul-de-sac with a spacious, fully fenced backyard. Inside, you’ll find 4 bedrooms, 2.5 bathrooms and an unfinished basement with endless opportunities. Upon entering you will be greeted by a sunny foyer featuring two coat closets and mirror image walk-in bay windows in the formal living and formal dining room, perfect for hosting celebrations. From here the inviting large open and upgraded kitchen features high end soft close 42” cherry cabinets, granite countertops, newer appliances, double ovens and a pantry! Centered around a large tall island w/plentiful seating, the kitchen opens to a family room with a cozy fireplace. When the warmer weather arrives you can also host BBQ’s or relax after a long day on the enjoyable Trex deck and shady backyard. Back inside on the main level is a refined and updated powder room. Upstairs you'll find four bedrooms. While in the primary suite enjoy private access via French doors to the 4th Bedroom/Sitting Room/Office and enjoy the sunny skylight and beautiful walk-in frameless glass spa shower with thermostatic pressure jets and separate picturesque clawfoot soaking tub. As if the deep custom ELFA walk-in closet wasn’t enough, the owners added convenient upper floor laundry accessible via the primary suite! Down the hall enjoy two more large bedrooms with custom shelving and another beautifully renovated bathroom with skylight that includes Italian porcelain. While touring, visit the endless possibilities of the lower level, which offers easy access to the rear yard. And finally, the oversized two car garage includes insulated steel doors and access to a new rear 16.5’x13’ covered slate patio and mud room to the inside. New HVAC (2025) just installed with split damper system, Hot Water Heater (2018), Windows (2010), smart lighting, new tile in dining/living/walk-in closet and laundry room amongst many more upgrades. Located in Countryside, the community offers three pools, tennis courts, playgrounds, basketball courts, ponds, walking trails/bike paths and Horsepen Run Nature Preserve. This location is convenient to commuter routes offering easy access to Reston & Tysons Corner as well as many shops, restaurants and Algonkian Regional Park & Public Golf Course. You will love the bright, cheerful rooms and the abundance of windows that allow natural light and seasonal enjoyment any time of year! It checks all the boxes for a forever home! ***Offers, if any, are kindly requested by Monday, March 31st at 12pm noon***
Home Details
Home Type
- Single Family
Est. Annual Taxes
- $6,306
Year Built
- Built in 1987 | Remodeled in 2010
Lot Details
- 0.28 Acre Lot
- Cul-De-Sac
- Landscaped
- No Through Street
- Private Lot
- Level Lot
- Back Yard Fenced, Front and Side Yard
- Property is zoned PDH3
HOA Fees
- $93 Monthly HOA Fees
Parking
- 2 Car Direct Access Garage
- 4 Driveway Spaces
- Oversized Parking
- Front Facing Garage
- Garage Door Opener
- On-Street Parking
Home Design
- Colonial Architecture
- Architectural Shingle Roof
- Active Radon Mitigation
- Concrete Perimeter Foundation
- Masonry
Interior Spaces
- Property has 3 Levels
- Traditional Floor Plan
- Chair Railings
- Crown Molding
- Ceiling Fan
- Skylights
- Recessed Lighting
- Wood Burning Fireplace
- Screen For Fireplace
- Double Pane Windows
- Double Hung Windows
- Bay Window
- Window Screens
- French Doors
- Entrance Foyer
- Family Room Off Kitchen
- Living Room
- Formal Dining Room
- Basement Fills Entire Space Under The House
- Attic Fan
Kitchen
- Eat-In Gourmet Kitchen
- Built-In Double Oven
- Built-In Microwave
- Ice Maker
- Dishwasher
- Kitchen Island
- Upgraded Countertops
- Disposal
Flooring
- Carpet
- Ceramic Tile
Bedrooms and Bathrooms
- 4 Bedrooms
- En-Suite Primary Bedroom
- Walk-In Closet
- Soaking Tub
Laundry
- Laundry on main level
- Dryer
- Washer
Home Security
- Home Security System
- Fire and Smoke Detector
Schools
- Algonkian Elementary School
- River Bend Middle School
- Potomac Falls High School
Utilities
- Humidifier
- Air Source Heat Pump
- Electric Water Heater
- Satellite Dish
Additional Features
- Energy-Efficient Windows with Low Emissivity
- Patio
Listing and Financial Details
- Tax Lot 82
- Assessor Parcel Number 017267307000
Community Details
Overview
- Association fees include common area maintenance, management, pool(s), recreation facility, snow removal, trash
- Property Management People/Countryside HOA
- Countryside Subdivision, Sheffield Ii Floorplan
Amenities
- Common Area
- Clubhouse
Recreation
- Tennis Courts
- Community Basketball Court
- Community Playground
- Community Pool
- Recreational Area
- Jogging Path
Map
Home Values in the Area
Average Home Value in this Area
Tax History
| Year | Tax Paid | Tax Assessment Tax Assessment Total Assessment is a certain percentage of the fair market value that is determined by local assessors to be the total taxable value of land and additions on the property. | Land | Improvement |
|---|---|---|---|---|
| 2024 | $6,307 | $729,090 | $260,900 | $468,190 |
| 2023 | $6,087 | $695,710 | $260,900 | $434,810 |
| 2022 | $6,084 | $683,580 | $235,900 | $447,680 |
| 2021 | $5,692 | $580,810 | $190,900 | $389,910 |
| 2020 | $5,679 | $548,660 | $180,900 | $367,760 |
| 2019 | $5,586 | $534,540 | $180,900 | $353,640 |
| 2018 | $5,566 | $513,010 | $180,900 | $332,110 |
| 2017 | $5,608 | $498,460 | $180,900 | $317,560 |
| 2016 | $5,680 | $496,040 | $0 | $0 |
| 2015 | $5,363 | $291,580 | $0 | $291,580 |
| 2014 | $5,723 | $314,600 | $0 | $314,600 |
Property History
| Date | Event | Price | Change | Sq Ft Price |
|---|---|---|---|---|
| 03/31/2025 03/31/25 | Pending | -- | -- | -- |
| 03/26/2025 03/26/25 | For Sale | $825,000 | +15.8% | $334 / Sq Ft |
| 09/14/2021 09/14/21 | Sold | $712,500 | +2.2% | $276 / Sq Ft |
| 08/15/2021 08/15/21 | Pending | -- | -- | -- |
| 08/12/2021 08/12/21 | For Sale | $697,500 | -- | $270 / Sq Ft |
Deed History
| Date | Type | Sale Price | Title Company |
|---|---|---|---|
| Warranty Deed | $712,500 | Kvs Title Llc |
Mortgage History
| Date | Status | Loan Amount | Loan Type |
|---|---|---|---|
| Open | $738,150 | VA | |
| Previous Owner | $100,000 | Credit Line Revolving | |
| Previous Owner | $193,500 | Stand Alone Refi Refinance Of Original Loan |
Similar Homes in Sterling, VA
Source: Bright MLS
MLS Number: VALO2087758
APN: 017-26-7307
- 3 Steed Place
- 316 Felsted Ct
- 259 Chelmsford Ct
- 102 Waltham Ct
- 295 Chelmsford Ct
- 19 Westmoreland Dr
- 17 Westmoreland Dr
- 29 Lyndhurst Ct
- 3 Newland Ct
- 202 Heather Glen Rd
- 20642 Fairwater Place
- 200 Hawkins Ln
- 46596 Drysdale Terrace Unit 200
- 36 Ferguson Ct
- 6 Berkeley Ct
- 20311 Burnley Square
- 20313 Burnley Square
- 16 Darian Ct
- 11 Jeremy Ct
- 46448 Montgomery Place
